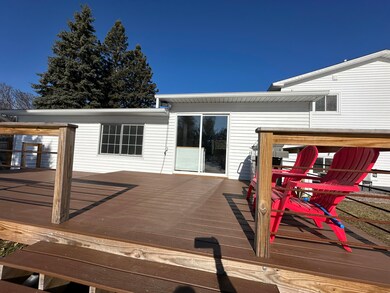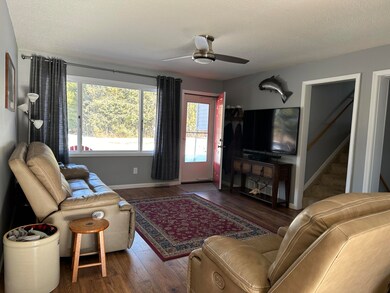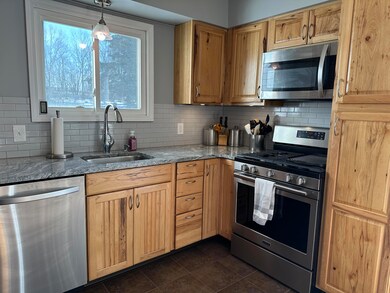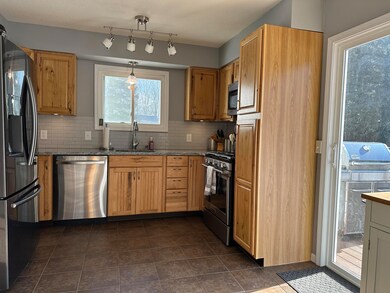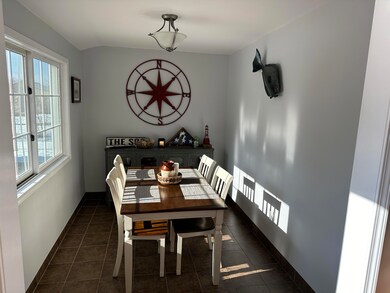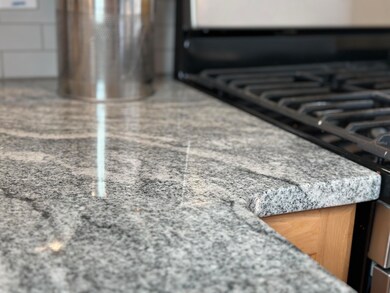
1309 W Violet Rd Sault Ste. Marie, MI 49783
Highlights
- Deck
- Lawn
- 2 Car Attached Garage
- Pole Barn
- No HOA
- Walk-In Closet
About This Home
As of April 2024exceptional condition home in a prime location - Seller is relocating and occupancy dates are a priority - For this tri level home with central air, large fenced yard- updated through out - nothing to do but move in - new concrete drive way, a extra drive back to a grage & fenced yard perfect for building even a bigger garage - youll love this dead end street , city water - high speed internet , low taxes - this home checks off every box pre approved buyers with flexible time frame a must
Last Agent to Sell the Property
KW Northern Michigan Properties Listed on: 02/26/2024

Home Details
Home Type
- Single Family
Est. Annual Taxes
- $2,500
Year Built
- Built in 1975
Lot Details
- Aluminum or Metal Fence
- Landscaped with Trees
- Lawn
Home Design
- Tri-Level Property
- Block Foundation
- Vinyl Construction Material
Interior Spaces
- 1,576 Sq Ft Home
- Vinyl Clad Windows
- Basement
Kitchen
- Gas Range
- Dishwasher
Bedrooms and Bathrooms
- 4 Bedrooms
- Walk-In Closet
Laundry
- Laundry on lower level
- Dryer
- Washer
Parking
- 2 Car Attached Garage
- Garage Door Opener
- Driveway
Outdoor Features
- Deck
- Pole Barn
- Shed
Utilities
- Forced Air Heating and Cooling System
- Heating System Uses Natural Gas
- Septic Tank
- Sewer Holding Tank
Community Details
- No Home Owners Association
Ownership History
Purchase Details
Home Financials for this Owner
Home Financials are based on the most recent Mortgage that was taken out on this home.Purchase Details
Home Financials for this Owner
Home Financials are based on the most recent Mortgage that was taken out on this home.Purchase Details
Home Financials for this Owner
Home Financials are based on the most recent Mortgage that was taken out on this home.Purchase Details
Purchase Details
Purchase Details
Home Financials for this Owner
Home Financials are based on the most recent Mortgage that was taken out on this home.Similar Homes in the area
Home Values in the Area
Average Home Value in this Area
Purchase History
| Date | Type | Sale Price | Title Company |
|---|---|---|---|
| Warranty Deed | $289,000 | -- | |
| Warranty Deed | -- | None Available | |
| Deed | $93,200 | -- | |
| Warranty Deed | -- | -- | |
| Sheriffs Deed | $145,951 | -- | |
| Warranty Deed | $100,000 | Up North Title & Escrow Agen |
Mortgage History
| Date | Status | Loan Amount | Loan Type |
|---|---|---|---|
| Previous Owner | $96,000 | Unknown | |
| Previous Owner | $93,200 | New Conventional | |
| Previous Owner | $131,616 | Purchase Money Mortgage |
Tax History Compared to Growth
Tax History
| Year | Tax Paid | Tax Assessment Tax Assessment Total Assessment is a certain percentage of the fair market value that is determined by local assessors to be the total taxable value of land and additions on the property. | Land | Improvement |
|---|---|---|---|---|
| 2025 | $2,410 | $85,600 | $0 | $0 |
| 2024 | $738 | $74,300 | $0 | $0 |
| 2023 | $668 | $64,200 | $0 | $0 |
| 2022 | $668 | $61,000 | $0 | $0 |
| 2021 | $2,116 | $53,400 | $0 | $0 |
| 2020 | $1,009 | $47,700 | $0 | $0 |
| 2019 | $991 | $47,500 | $0 | $0 |
| 2018 | $548 | $45,100 | $0 | $0 |
| 2017 | $546 | $44,900 | $0 | $0 |
| 2016 | $548 | $45,100 | $0 | $0 |
| 2011 | -- | $42,800 | $0 | $0 |
Agents Affiliated with this Home
-
Maxine Anderson
M
Seller's Agent in 2024
Maxine Anderson
KW Northern Michigan Properties
(906) 632-9696
156 in this area
233 Total Sales
-
Michael Gillhooley

Buyer's Agent in 2024
Michael Gillhooley
Smith & Company Real Estate
(906) 440-7389
56 in this area
249 Total Sales
-
A
Seller's Agent in 2020
ANNA BONACCI SLATER
CENTURY 21 Advantage Plus
-
L
Buyer's Agent in 2020
Laurel Arenivar
RE/MAX Michigan
-
MARY JO WESTON
M
Seller's Agent in 2016
MARY JO WESTON
Smith & Company Real Estate
(906) 632-9696
65 in this area
107 Total Sales
Map
Source: Fayette-Nicholas Board of REALTORS®
MLS Number: 24-135
APN: 012-570-016-00
- 3601 S Radar Rd
- 3438 S Reynolds Ln
- 1605 S Mulligan Row
- 1605 S Mulligan Row Unit 1605
- 3773 S Jodi Ln
- 3773 S Jodi Ln Unit 3773
- 647 W Ford Dr
- 647 W Ford Dr Unit 647
- 2550 W 14th St
- 0 W 24th St
- 3805 I 75 Business Spur
- 2084 W 14th St
- 0 W 24th Ave
- 0000 W 11th Ave
- 0000 W 11th Ave
- 1811 Chestnut St
- 1525 W 4th Ave
- 2211 W 5th Ave
- 0 W 16th Ave Unit 24-1007
- 00 W 16th Ave

