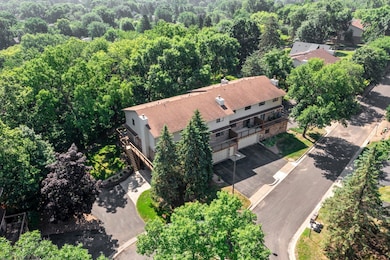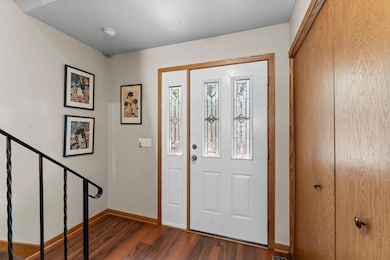
1309 Westwood Hills Rd Saint Louis Park, MN 55426
Westwood Hills NeighborhoodEstimated payment $2,600/month
Highlights
- Very Popular Property
- 1 Fireplace
- 2 Car Attached Garage
- Deck
- Den
- Living Room
About This Home
Rarely Available Townhome in the Highly Sought-After Skye Hill Association
Adjoining the scenic Westwood Hills Nature Center and its extensive trail system, this spacious and
beautifully updated townhome offers a rare opportunity to enjoy both nature and modern living.
Step into an updated kitchen featuring sleek quartz countertops and brand-new stainless-steel appliances.
The kitchen opens to a cozy family area with a gas fireplace and a sliding door leading to the
east-facing deck — perfect for morning sun.
The spacious living and dining rooms connect to a completely rebuilt west-facing deck, ideal for
entertaining or enjoying the sunset. A convenient half bathroom completes the main level.
Upstairs, you'll find three bedrooms, including a large primary suite with an attached three-quarter
bathroom. A full hallway bath also houses the conveniently located washer and dryer.
Additional highlights include:
New furnace (2021)
Insulated and generously sized double garage
Don’t miss your chance to own this rare gem in the heart of one of the area’s most desirable communities!
Townhouse Details
Home Type
- Townhome
Est. Annual Taxes
- $4,169
Year Built
- Built in 1982
Lot Details
- 871 Sq Ft Lot
- Lot Dimensions are 24x43
HOA Fees
- $425 Monthly HOA Fees
Parking
- 2 Car Attached Garage
- Insulated Garage
- Garage Door Opener
Interior Spaces
- 2-Story Property
- 1 Fireplace
- Family Room
- Living Room
- Den
Kitchen
- Range
- Microwave
- Dishwasher
Bedrooms and Bathrooms
- 3 Bedrooms
Laundry
- Dryer
- Washer
Finished Basement
- Walk-Out Basement
- Basement Window Egress
Outdoor Features
- Deck
Utilities
- Forced Air Heating and Cooling System
- Humidifier
- 100 Amp Service
- Cable TV Available
Community Details
- Association fees include hazard insurance, lawn care, ground maintenance, snow removal
- Sentury Management Association, Phone Number (763) 593-9770
Listing and Financial Details
- Assessor Parcel Number 0511721320108
Map
Home Values in the Area
Average Home Value in this Area
Tax History
| Year | Tax Paid | Tax Assessment Tax Assessment Total Assessment is a certain percentage of the fair market value that is determined by local assessors to be the total taxable value of land and additions on the property. | Land | Improvement |
|---|---|---|---|---|
| 2023 | $3,874 | $299,800 | $36,400 | $263,400 |
| 2022 | $3,352 | $299,600 | $36,400 | $263,200 |
| 2021 | $3,652 | $262,400 | $31,900 | $230,500 |
| 2020 | $3,692 | $285,500 | $34,700 | $250,800 |
| 2019 | $3,459 | $277,800 | $33,800 | $244,000 |
| 2018 | $3,208 | $254,000 | $30,900 | $223,100 |
| 2017 | $3,307 | $243,200 | $29,500 | $213,700 |
| 2016 | $3,161 | $226,300 | $27,500 | $198,800 |
| 2015 | $3,068 | $214,600 | $26,200 | $188,400 |
| 2014 | -- | $207,300 | $25,400 | $181,900 |
Property History
| Date | Event | Price | Change | Sq Ft Price |
|---|---|---|---|---|
| 07/18/2025 07/18/25 | For Sale | $330,000 | -- | $164 / Sq Ft |
Purchase History
| Date | Type | Sale Price | Title Company |
|---|---|---|---|
| Warranty Deed | $255,000 | None Available |
Mortgage History
| Date | Status | Loan Amount | Loan Type |
|---|---|---|---|
| Previous Owner | $100,000 | Credit Line Revolving |
Similar Homes in Saint Louis Park, MN
Source: NorthstarMLS
MLS Number: 6735327
APN: 05-117-21-32-0108
- 1616 Texas Ave S
- 611 Sumter Ave S
- 8125 W 18th St
- 1631 Oregon Ave S
- 1841 Pennsylvania Ave S
- 320 Laurel Curve
- 7441 W Franklin Ave Unit 18
- 7414 W 22nd St Unit 204
- 1463 Kentucky Ave S
- 7412 W 22nd St Unit 204
- 7316 W 22nd St Unit 202
- 7316 W 22nd St Unit 304
- 2221 Texas Ave S
- 75 Oregon Ave S
- 2200 Nevada Ave S Unit 115
- 2200 Nevada Ave S Unit 206
- 2200 Nevada Ave S Unit 320
- 2240 Pennsylvania Ave S
- 1464 Idaho Ave S
- 7329 Ridgeway Rd
- 2235 Quebec Ave S Unit Basement apartment
- 1345 Idaho Ave S
- 2242 Nevada Ave S Unit 2244-22
- 1351 Hampshire Ave S
- 7316 Cedar Lake Rd S
- 1425 Hampshire Ave S
- 6800-6802 Cedar Lake Rd S
- 1361 Hampshire Ave S
- 6819 W 23rd St
- 1427 Colorado Ave S
- 9147 Olson Mem Hwy Unit 301
- 2727 S Rhode Island Ave
- 9920 Wayzata Blvd
- 400 Ford Rd
- 8350 Golden Valley Rd
- 9201 Golden Valley Rd
- 2824 Texas Ave S Unit 2824 Texas Ave So
- 1908 Ford Rd
- 450 Ford Rd Unit 319
- 1530 Zarthan Ave S






