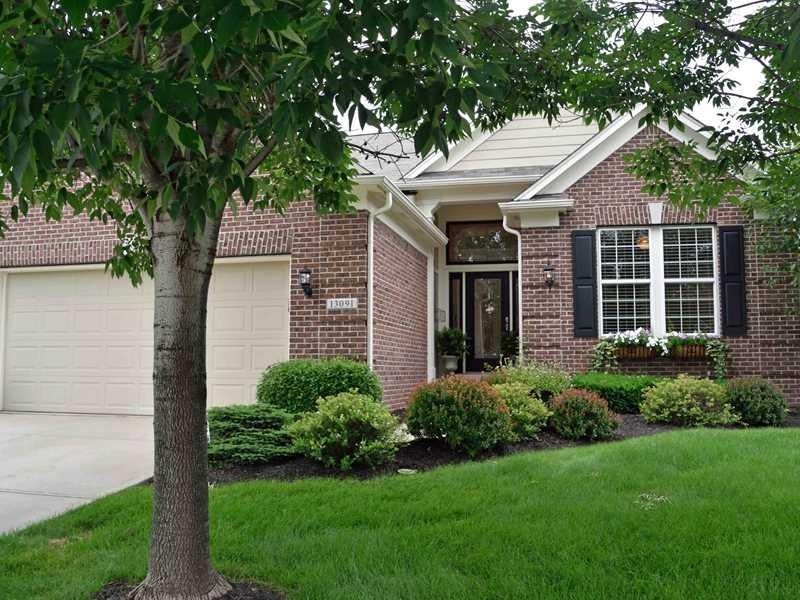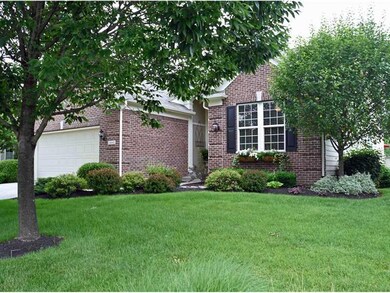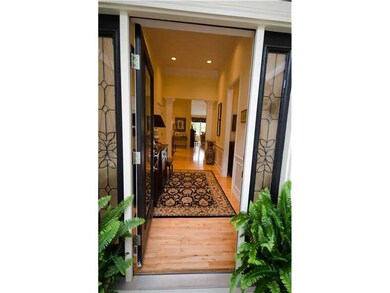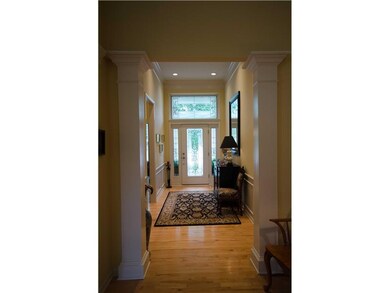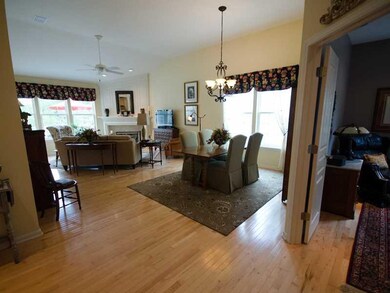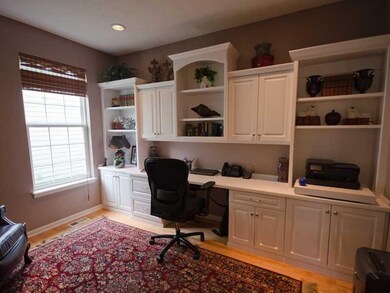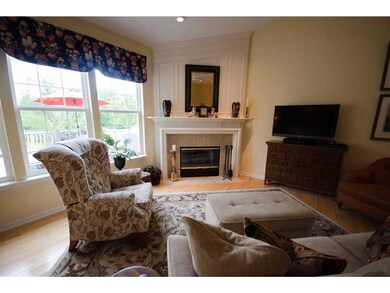
13091 Duval Dr Fishers, IN 46037
Olio NeighborhoodHighlights
- Vaulted Ceiling
- Ranch Style House
- Built-in Bookshelves
- Fall Creek Elementary School Rated A
- Double Convection Oven
- Woodwork
About This Home
As of July 2015Stylish ranch on golf course. Expansive foyer leads to GR with gas FP and vaulted ceiling. Open concept kitchen w/ 42" cabinets, stainless appliances & breakfast bar. Sunroom leads to large deck w/ inside outside speakers. Master suite w/ vaulted ceiling & custom closet. Custom built-ins in den, family room & 3rd bedroom. Lower level FR features wet bar & wired for surround sound. Abundant storage in lower level and 6' extended garage. HOA INCLUDES ALL LAWN CARE AND SNOW REMOVAL.
Last Agent to Sell the Property
Tyler Ray
Asset One Real Estate Company License #RB15000629 Listed on: 06/25/2015
Last Buyer's Agent
Shannon Gilbert
Highgarden Real Estate

Home Details
Home Type
- Single Family
Est. Annual Taxes
- $3,164
Year Built
- Built in 2003
Lot Details
- 8,276 Sq Ft Lot
- Partially Fenced Property
- Sprinkler System
Home Design
- Ranch Style House
- Brick Exterior Construction
- Wood Siding
- Concrete Perimeter Foundation
Interior Spaces
- 4,384 Sq Ft Home
- Sound System
- Built-in Bookshelves
- Woodwork
- Vaulted Ceiling
- Gas Log Fireplace
- Window Screens
- Great Room with Fireplace
- Finished Basement
- Sump Pump
Kitchen
- Double Convection Oven
- Gas Cooktop
- Built-In Microwave
- Dishwasher
- Trash Compactor
- Disposal
Bedrooms and Bathrooms
- 3 Bedrooms
- Walk-In Closet
Home Security
- Monitored
- Radon Detector
- Fire and Smoke Detector
Parking
- Garage
- Driveway
Utilities
- Forced Air Heating and Cooling System
- Humidifier
- Heating System Uses Gas
- Gas Water Heater
Community Details
- Association fees include insurance, lawncare, ground maintenance, maintenance, professional mgmt, snow removal, trash
- Bluffs At Gray Eagle Subdivision
Listing and Financial Details
- Assessor Parcel Number 291135004010000020
Ownership History
Purchase Details
Purchase Details
Home Financials for this Owner
Home Financials are based on the most recent Mortgage that was taken out on this home.Purchase Details
Home Financials for this Owner
Home Financials are based on the most recent Mortgage that was taken out on this home.Purchase Details
Purchase Details
Home Financials for this Owner
Home Financials are based on the most recent Mortgage that was taken out on this home.Purchase Details
Similar Homes in Fishers, IN
Home Values in the Area
Average Home Value in this Area
Purchase History
| Date | Type | Sale Price | Title Company |
|---|---|---|---|
| Interfamily Deed Transfer | -- | None Available | |
| Warranty Deed | -- | Attorney | |
| Deed | -- | None Available | |
| Interfamily Deed Transfer | -- | None Available | |
| Warranty Deed | -- | -- | |
| Corporate Deed | -- | -- | |
| Corporate Deed | -- | First American Title Ins Co |
Mortgage History
| Date | Status | Loan Amount | Loan Type |
|---|---|---|---|
| Previous Owner | $291,200 | New Conventional | |
| Previous Owner | $100,000 | Credit Line Revolving | |
| Previous Owner | $283,800 | Balloon |
Property History
| Date | Event | Price | Change | Sq Ft Price |
|---|---|---|---|---|
| 07/12/2025 07/12/25 | Pending | -- | -- | -- |
| 06/28/2025 06/28/25 | Price Changed | $549,900 | -3.3% | $125 / Sq Ft |
| 06/19/2025 06/19/25 | Price Changed | $568,900 | -5.0% | $130 / Sq Ft |
| 06/06/2025 06/06/25 | For Sale | $598,900 | +54.0% | $137 / Sq Ft |
| 07/28/2015 07/28/15 | Sold | $389,000 | 0.0% | $89 / Sq Ft |
| 07/15/2015 07/15/15 | Pending | -- | -- | -- |
| 06/25/2015 06/25/15 | For Sale | $389,000 | +6.9% | $89 / Sq Ft |
| 06/30/2014 06/30/14 | Sold | $364,000 | -2.9% | $83 / Sq Ft |
| 05/12/2014 05/12/14 | For Sale | $374,900 | -- | $86 / Sq Ft |
Tax History Compared to Growth
Tax History
| Year | Tax Paid | Tax Assessment Tax Assessment Total Assessment is a certain percentage of the fair market value that is determined by local assessors to be the total taxable value of land and additions on the property. | Land | Improvement |
|---|---|---|---|---|
| 2024 | $5,764 | $492,300 | $76,500 | $415,800 |
| 2023 | $5,644 | $487,700 | $76,500 | $411,200 |
| 2022 | $5,495 | $456,400 | $76,500 | $379,900 |
| 2021 | $4,810 | $399,300 | $76,500 | $322,800 |
| 2020 | $4,489 | $369,000 | $70,000 | $299,000 |
| 2019 | $4,438 | $364,900 | $62,400 | $302,500 |
| 2018 | $4,424 | $362,800 | $62,400 | $300,400 |
| 2017 | $3,997 | $333,800 | $62,400 | $271,400 |
| 2016 | $3,938 | $329,100 | $62,400 | $266,700 |
| 2014 | $3,325 | $306,600 | $62,400 | $244,200 |
| 2013 | $3,325 | $295,500 | $62,400 | $233,100 |
Agents Affiliated with this Home
-
J
Seller's Agent in 2025
Joseph Hand
La Terre Boutique
-
J
Buyer's Agent in 2025
Jamie Boer
Compass Indiana, LLC
-
T
Seller's Agent in 2015
Tyler Ray
Asset One Real Estate Company
-
S
Buyer's Agent in 2015
Shannon Gilbert
Highgarden Real Estate
-
R
Seller's Agent in 2014
Rebecca Wanick
Berkshire Hathaway Home
-
S
Buyer's Agent in 2014
Scott Lacy
Asset One Real Estate Company
Map
Source: MIBOR Broker Listing Cooperative®
MLS Number: MBR21361789
APN: 29-11-35-004-010.000-020
- 13161 Duval Dr
- 13022 Duval Dr
- 13012 Duval Dr
- 12065 Gray Eagle Dr
- 11995 Gray Eagle Dr
- 13059 Cirrus Dr
- 13032 Callaway Ct
- 12089 Red Hawk Dr
- 10725 Crum Ct
- 12610 Broadmoor Ct N
- 11761 Darsley Dr
- 13172 E 116th St
- 12121 Driftstone Dr
- 12471 Hawks Landing Dr
- 13600 E 118th St
- 11961 Driftstone Dr
- 12403 Carriage Stone Dr
- 12384 Barnstone Ct
- 12328 Quarry Face Ct
- 12326 River Valley Dr
