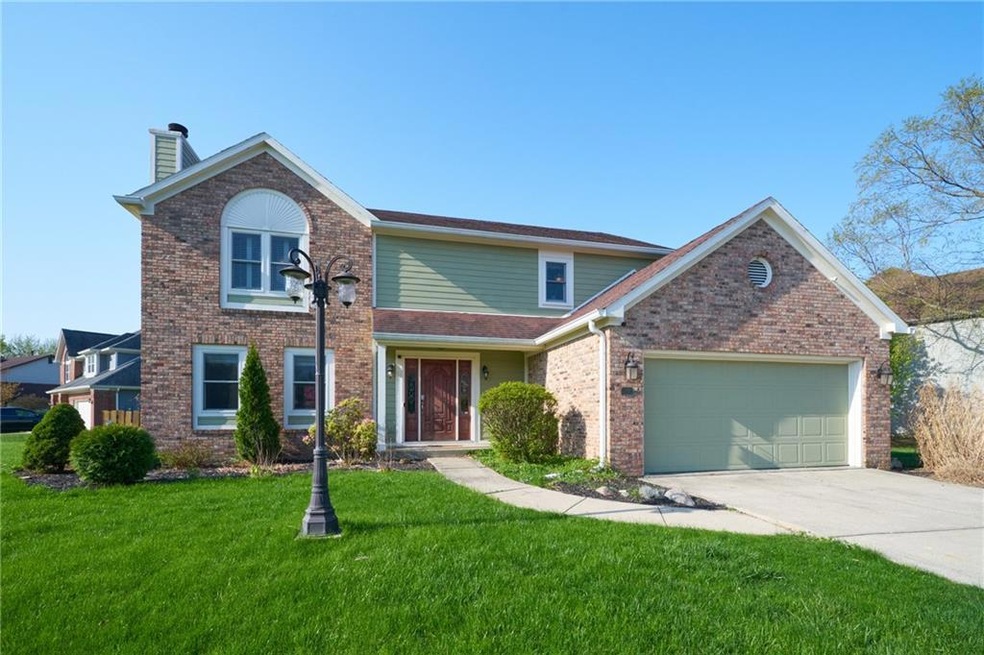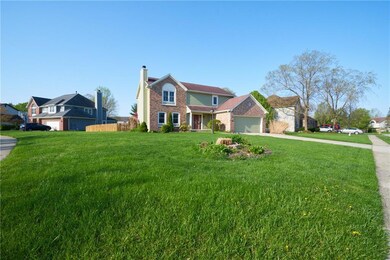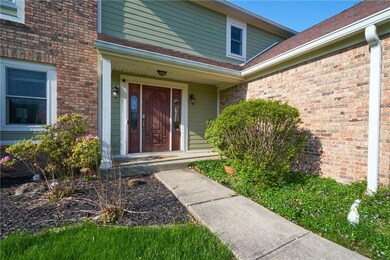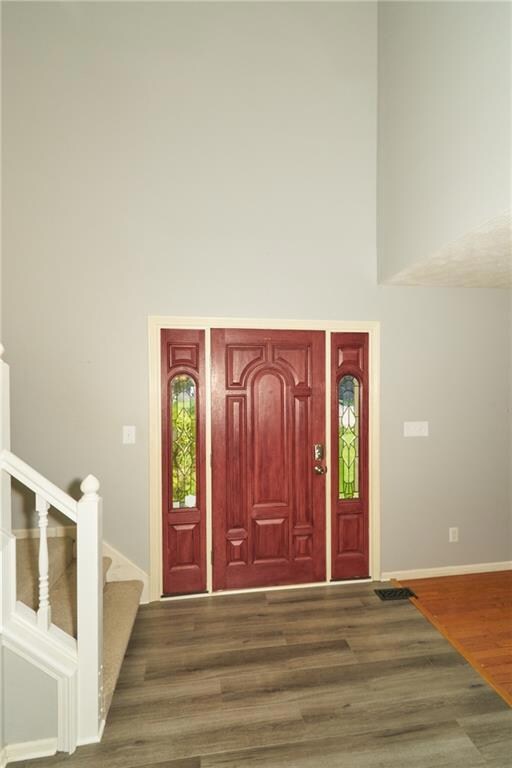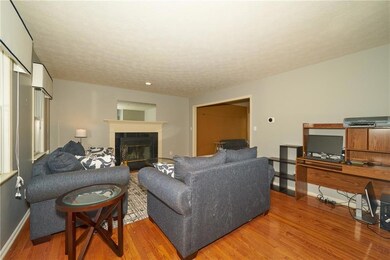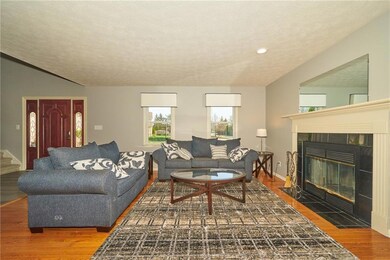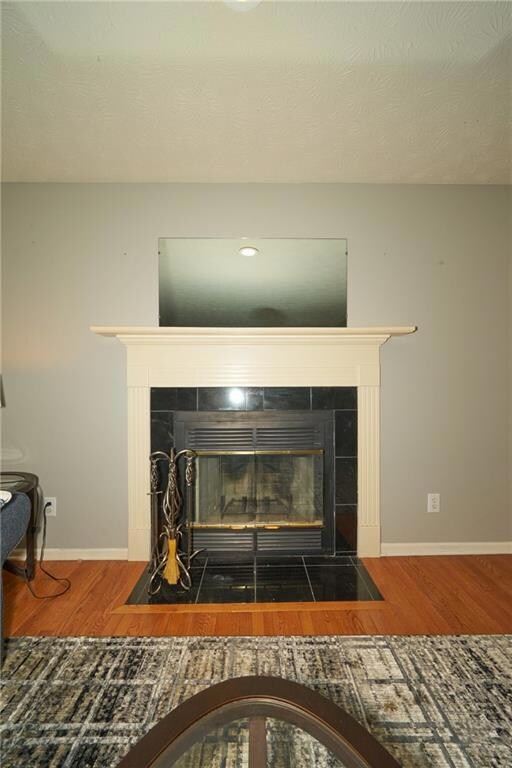
13093 Lansdowne Dr Fishers, IN 46038
New Britton NeighborhoodHighlights
- Deck
- Traditional Architecture
- 2 Car Attached Garage
- New Britton Elementary School Rated A
- Engineered Wood Flooring
- Storm Windows
About This Home
As of June 2022This 4 BR home in Lantern Farms is waiting for you to call it home! Many upgrades: new granite counter tops, painted cabinets and new kitchen island. Stainless Steele appliances in kitchen to stay. New laminate, water resistant flooring & hardwoods on main level. 2 fireplaces, large trek deck just in time to enjoy the spacious fenced-in backyard. Upstairs has 4 graciously sized bedrooms & lots of closet space. Master suite is large with a spacious walk-in closet. The master bath is a must see with heated floors, huge shower, new cabinetry and free standing jetted soaker tub. HVAC new 2021, updated Anderson windows, sprinkler system. This one will go fast!!
Last Agent to Sell the Property
Jenny Weaver
Coldwell Banker Real Estate Group Listed on: 04/28/2022

Co-Listed By
Andy Zoda
Coldwell Banker Real Estate Group
Last Buyer's Agent
Cynthia Yosha-Snyder
F.C. Tucker Company

Home Details
Home Type
- Single Family
Est. Annual Taxes
- $2,768
Year Built
- Built in 1990
Lot Details
- 0.31 Acre Lot
- Back Yard Fenced
HOA Fees
- $17 Monthly HOA Fees
Parking
- 2 Car Attached Garage
- Driveway
Home Design
- Traditional Architecture
- Vinyl Construction Material
Interior Spaces
- 2-Story Property
- Built-in Bookshelves
- Woodwork
- Family Room with Fireplace
- Crawl Space
Kitchen
- Gas Oven
- Gas Cooktop
- Dishwasher
- Kitchen Island
- Disposal
Flooring
- Engineered Wood
- Carpet
- Laminate
- Vinyl
Bedrooms and Bathrooms
- 4 Bedrooms
- Walk-In Closet
Home Security
- Storm Windows
- Fire and Smoke Detector
Outdoor Features
- Deck
- Shed
Utilities
- Forced Air Heating and Cooling System
- Heating System Uses Gas
- Gas Water Heater
Community Details
- Association fees include maintenance, snow removal
- Lantern Farms Subdivision
- Property managed by LanternFarmsHOA
- The community has rules related to covenants, conditions, and restrictions
Listing and Financial Details
- Assessor Parcel Number 291025003024000006
Ownership History
Purchase Details
Home Financials for this Owner
Home Financials are based on the most recent Mortgage that was taken out on this home.Purchase Details
Home Financials for this Owner
Home Financials are based on the most recent Mortgage that was taken out on this home.Purchase Details
Home Financials for this Owner
Home Financials are based on the most recent Mortgage that was taken out on this home.Similar Homes in Fishers, IN
Home Values in the Area
Average Home Value in this Area
Purchase History
| Date | Type | Sale Price | Title Company |
|---|---|---|---|
| Warranty Deed | $345,000 | None Available | |
| Special Warranty Deed | -- | Titlenow Services Llc | |
| Warranty Deed | $368,000 | Schmitz David A |
Mortgage History
| Date | Status | Loan Amount | Loan Type |
|---|---|---|---|
| Open | $276,000 | New Conventional | |
| Previous Owner | $327,750 | New Conventional | |
| Previous Owner | $148,750 | New Conventional | |
| Previous Owner | $148,750 | New Conventional | |
| Previous Owner | $50,000 | Credit Line Revolving | |
| Previous Owner | $110,064 | New Conventional | |
| Previous Owner | $140,400 | Balloon |
Property History
| Date | Event | Price | Change | Sq Ft Price |
|---|---|---|---|---|
| 06/06/2022 06/06/22 | Sold | $368,000 | +2.5% | $162 / Sq Ft |
| 05/02/2022 05/02/22 | Pending | -- | -- | -- |
| 04/28/2022 04/28/22 | For Sale | $359,000 | +4.1% | $158 / Sq Ft |
| 12/10/2021 12/10/21 | Sold | $345,000 | +1.5% | $152 / Sq Ft |
| 10/23/2021 10/23/21 | Pending | -- | -- | -- |
| 10/21/2021 10/21/21 | For Sale | $339,900 | -- | $150 / Sq Ft |
Tax History Compared to Growth
Tax History
| Year | Tax Paid | Tax Assessment Tax Assessment Total Assessment is a certain percentage of the fair market value that is determined by local assessors to be the total taxable value of land and additions on the property. | Land | Improvement |
|---|---|---|---|---|
| 2024 | $3,751 | $333,600 | $113,000 | $220,600 |
| 2023 | $3,751 | $331,200 | $68,200 | $263,000 |
| 2022 | $3,381 | $287,400 | $68,200 | $219,200 |
| 2021 | $2,787 | $236,600 | $68,200 | $168,400 |
| 2020 | $2,768 | $234,300 | $68,200 | $166,100 |
| 2019 | $2,586 | $216,800 | $50,700 | $166,100 |
| 2018 | $2,501 | $210,100 | $50,700 | $159,400 |
| 2017 | $2,356 | $202,000 | $50,700 | $151,300 |
| 2016 | $2,256 | $200,700 | $50,700 | $150,000 |
| 2014 | $2,157 | $203,200 | $50,700 | $152,500 |
| 2013 | $2,157 | $197,600 | $50,600 | $147,000 |
Agents Affiliated with this Home
-
J
Seller's Agent in 2022
Jenny Weaver
Coldwell Banker Real Estate Group
-
A
Seller Co-Listing Agent in 2022
Andy Zoda
Coldwell Banker Real Estate Group
-
C
Buyer's Agent in 2022
Cynthia Yosha-Snyder
F.C. Tucker Company
-
Janet Giles

Seller's Agent in 2021
Janet Giles
Your Realty Link, LLC
(317) 997-7404
2 in this area
102 Total Sales
-
N
Buyer's Agent in 2021
Nichelle Smith
Dominion Real Estate Pro.
Map
Source: MIBOR Broker Listing Cooperative®
MLS Number: 21851870
APN: 29-10-25-003-024.000-006
- 8695 Shoe Overlook Dr
- 8771 Buffett Pkwy
- 13215 Conner Knoll Pkwy
- 9046 Sparta Dr
- 12634 Mustard Seed Ct
- 13251 Chevy Chase Dr
- 9075 Teaneck Dr
- 9085 Demarest Dr
- 8220 E 131st St
- 12586 Pointer Place
- 8265 Courtney Dr
- 12980 Fawns Dell Place
- 12511 Saksons Blvd
- Stardom Plan at Remington
- Stellar Plan at Remington
- Renown Plan at Remington
- 12594 Pasco St
- 12461 Bentley Blvd
- 12461 Farley Dr
- 8850 Tanner Dr
