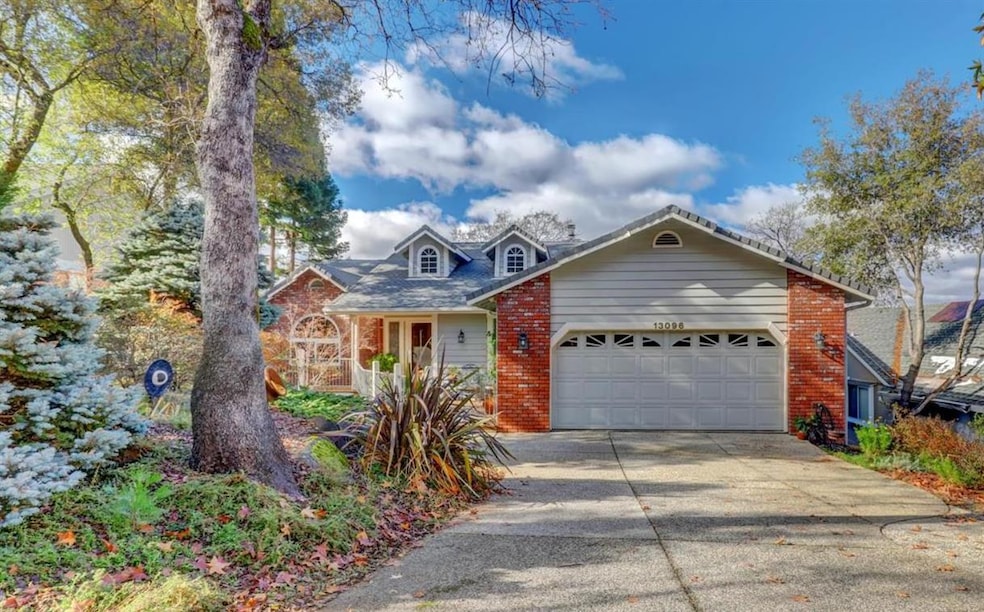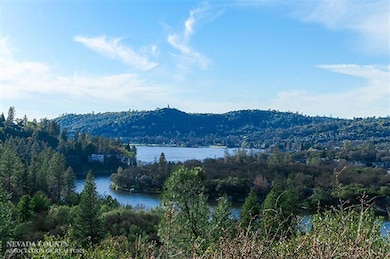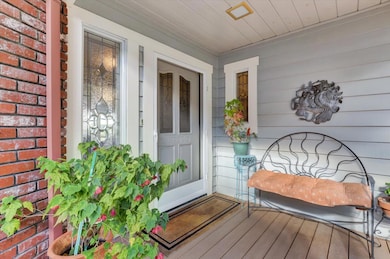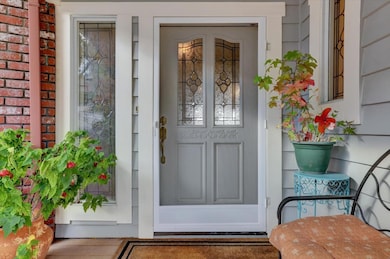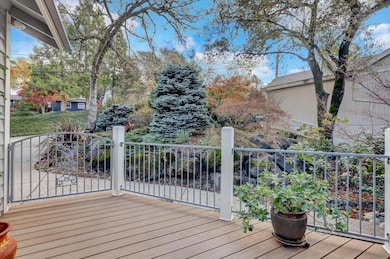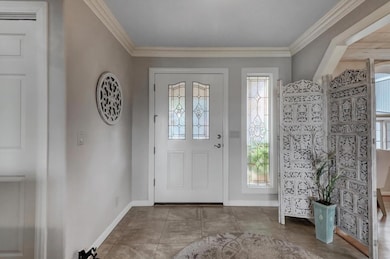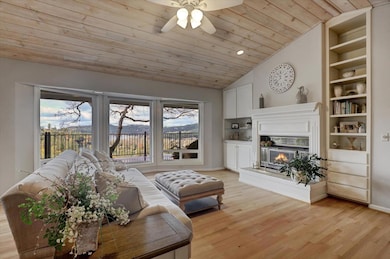13096 Lake Wildwood Dr Penn Valley, CA 95946
Lake Wildwood NeighborhoodEstimated payment $5,305/month
Highlights
- Golf Course Community
- Gated with Attendant
- Custom Home
- Fitness Center
- Panoramic View
- 1-minute walk to Hideaway Park
About This Home
LAKEVIEWS extraordinaire! Beautiful Lake View Home Featuring Gorgeous Hardwood Floors ~ Vaulted Wood Ceilings ~ Leaded Glass Windows ~ Breakfast Nook With Deck Access ~ Eating Bar ~ Granite Counters ~ Loads Of Counter Space & Cupboards ~ Wet Bar Area ~ Cozy Wood Burning Fireplace In Great Room + Large Guest Bath (Room To Add A Shower) ~ This Easy Living Floorplan Includes Large Primary Suite On The Main Floor With Access to The Beautiful Newer Large Composite Deck With Amazing Lake Views Is Perfect For Entertaining & Watching The 4th Of July Fireworks! ~ Many Built-ins & Fireplace ~ Walk-in Shower & Jetted Bath. Lower Level: Large Living Area ~ Kitchen ~ 2nd Washer & Dryer ~ Full Bath ~ Covered Water Proof Deck ~ Dog Run & Own Outside Access. There Is Storage Galore Throughout & Easy Access To Even More Storage & a HOBBY Area Under The House... Lake Wildwood Is A Gated All Age Community In The Sierra Foothills With A 320 ac Lake ~ 18 Hole Golf Course ~ Pickleball ~ Volleyball ~ Bocce Ball ~ Tennis ~ Pool ~ 5 Beautiful Lakeside Parks ~ BBQ's ~ Community Center! Approx. 1 Hr. From Lake Tahoe or Sacramento!
Home Details
Home Type
- Single Family
Est. Annual Taxes
- $7,748
Year Built
- Built in 1989 | Remodeled
Lot Details
- 0.46 Acre Lot
- Dog Run
- Back Yard Fenced
- Chain Link Fence
- Property is zoned R1 PUD
HOA Fees
- $302 Monthly HOA Fees
Parking
- 2 Car Attached Garage
- 2 Open Parking Spaces
- Front Facing Garage
- Driveway
- Secured Garage or Parking
- Guest Parking
Property Views
- Lake
- Panoramic
Home Design
- Custom Home
- Mediterranean Architecture
- Planned Development
- Brick Exterior Construction
- Raised Foundation
- Composition Roof
Interior Spaces
- 3,013 Sq Ft Home
- 2-Story Property
- Plumbed for Central Vacuum
- Cathedral Ceiling
- Whole House Fan
- 2 Fireplaces
- Double Pane Windows
- Formal Entry
- Great Room
- Family Room Downstairs
- Formal Dining Room
- Storage Room
Kitchen
- Breakfast Area or Nook
- Breakfast Bar
- Built-In Electric Oven
- Self-Cleaning Oven
- Electric Cooktop
- Range Hood
- Microwave
- Dishwasher
- Kitchen Island
- Granite Countertops
- Compactor
- Disposal
Flooring
- Wood
- Carpet
Bedrooms and Bathrooms
- 3 Bedrooms
- Retreat
- Primary Bedroom on Main
- Fireplace in Primary Bedroom
- Separate Bedroom Exit
- Walk-In Closet
- Primary Bathroom is a Full Bathroom
- In-Law or Guest Suite
- Granite Bathroom Countertops
- Secondary Bathroom Double Sinks
- Jetted Tub in Primary Bathroom
- Bathtub with Shower
- Separate Shower
- Window or Skylight in Bathroom
Laundry
- Laundry Room
- Dryer
- Washer
- Laundry Cabinets
Home Security
- Security Gate
- Carbon Monoxide Detectors
- Fire and Smoke Detector
Outdoor Features
- Covered Deck
- Front Porch
Utilities
- Central Heating and Cooling System
- 220 Volts in Kitchen
- Gas Tank Leased
- High Speed Internet
- Cable TV Available
Additional Features
- Energy-Efficient Thermostat
- Property is near a clubhouse
Listing and Financial Details
- Assessor Parcel Number 033-360-017-000
Community Details
Overview
- Association fees include management, common areas, organized activities, pool, road, security
- Lake Wildwood Association, Phone Number (530) 432-1152
- Lake Wildwood Subdivision
- Mandatory home owners association
- Greenbelt
Amenities
- Community Barbecue Grill
- Clubhouse
Recreation
- Golf Course Community
- Tennis Courts
- Outdoor Game Court
- Racquetball
- Recreation Facilities
- Community Playground
- Fitness Center
- Exercise Course
- Community Pool
- Putting Green
- Park
- Trails
Security
- Gated with Attendant
- Controlled Access
Map
Home Values in the Area
Average Home Value in this Area
Tax History
| Year | Tax Paid | Tax Assessment Tax Assessment Total Assessment is a certain percentage of the fair market value that is determined by local assessors to be the total taxable value of land and additions on the property. | Land | Improvement |
|---|---|---|---|---|
| 2025 | $7,748 | $755,000 | $100,000 | $655,000 |
| 2024 | $7,586 | $584,125 | $176,737 | $407,388 |
| 2023 | $7,586 | $572,672 | $173,272 | $399,400 |
| 2022 | $7,307 | $561,444 | $169,875 | $391,569 |
| 2021 | $7,016 | $550,437 | $166,545 | $383,892 |
| 2020 | $6,739 | $530,938 | $164,838 | $366,100 |
| 2019 | $6,622 | $520,528 | $161,606 | $358,922 |
| 2018 | $6,512 | $510,323 | $158,438 | $351,885 |
| 2017 | $6,405 | $500,318 | $155,332 | $344,986 |
| 2016 | $5,955 | $465,999 | $152,287 | $313,712 |
| 2015 | $5,482 | $413,091 | $127,497 | $285,594 |
| 2014 | $5,482 | $405,000 | $125,000 | $280,000 |
Property History
| Date | Event | Price | List to Sale | Price per Sq Ft | Prior Sale |
|---|---|---|---|---|---|
| 11/20/2025 11/20/25 | For Sale | $825,000 | +79.7% | $274 / Sq Ft | |
| 04/17/2015 04/17/15 | Sold | $459,000 | 0.0% | $152 / Sq Ft | View Prior Sale |
| 03/03/2015 03/03/15 | Pending | -- | -- | -- | |
| 03/03/2015 03/03/15 | For Sale | $459,000 | +13.3% | $152 / Sq Ft | |
| 10/18/2013 10/18/13 | Sold | $405,000 | -18.2% | $134 / Sq Ft | View Prior Sale |
| 09/03/2013 09/03/13 | Pending | -- | -- | -- | |
| 05/16/2013 05/16/13 | For Sale | $495,000 | -- | $164 / Sq Ft |
Purchase History
| Date | Type | Sale Price | Title Company |
|---|---|---|---|
| Interfamily Deed Transfer | -- | None Available | |
| Grant Deed | $459,000 | First American Title Co | |
| Grant Deed | $405,000 | First American Title Company | |
| Interfamily Deed Transfer | -- | None Available | |
| Interfamily Deed Transfer | -- | -- | |
| Grant Deed | $375,000 | First American Title Ins Co |
Mortgage History
| Date | Status | Loan Amount | Loan Type |
|---|---|---|---|
| Previous Owner | $300,000 | New Conventional | |
| Previous Owner | $324,000 | New Conventional | |
| Previous Owner | $312,500 | New Conventional | |
| Previous Owner | $45,000 | No Value Available |
Source: MetroList
MLS Number: 225145256
APN: 033-360-017-000
- 17568 Chaparral Dr
- 13020 Lake Wildwood Dr
- 13037 Golden Trout Way
- 13033 Lake Wildwood Dr
- 12884 Golden Trout Way
- 12964 Roadrunner Dr
- 13672 Sun Forest Dr
- 18467 Song Sparrow Ct
- 18330 Hummingbird Dr
- 12739 Roadrunner Dr
- 13941 Lake Wildwood Dr
- 14011 Lodgepole Ct
- 18579 Song Sparrow Ct
- 13937 Sun Forest Dr
- 18864 Jayhawk Dr
- 19056 Hummingbird Dr
- 18169 Deer Run
- 17440 Incense Ct
- 12065 Waxwing Ct
- 11612 Linnet Ct
- 10322 Daffodil Ct Unit 10322 Daffodil Ct
- 310 Richardson St Unit 310
- 126 W Berryhill Dr
- 310 S Auburn St
- 212 Depot St Unit Upstairs Unit
- 131 Eureka St
- 14714-B Gold Creek Ct
- 4444 Rock Creek Rd
- 14052 Wings of Morning Dr
- 11374 Lakeshore N
- 358 Alpine Dr
- 10142 La Porte Rd
- 1132 Mattel Dr
- 11805 Dry Creek Rd
- 11325 Quartz Dr
- 11490 Black Falcon Dr
- 1364 Hobart Dr Unit A
- 11217 Mountain View Ct Unit 11217 Mountain View Ct, Auburn, CA 95602
- 1205 E 22nd St
- 1210 E 22nd St
