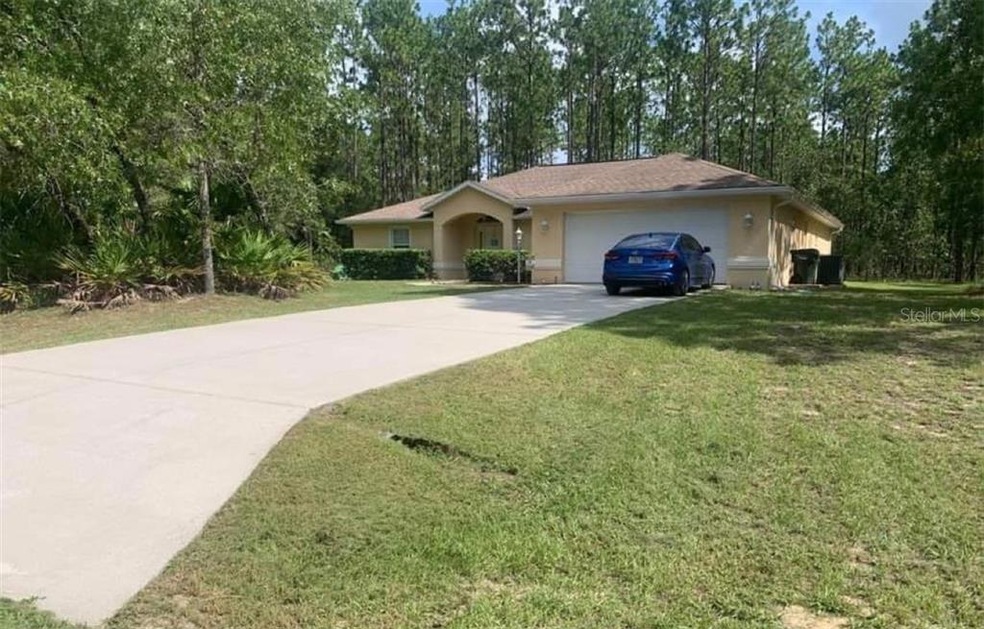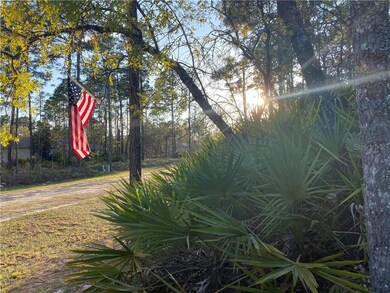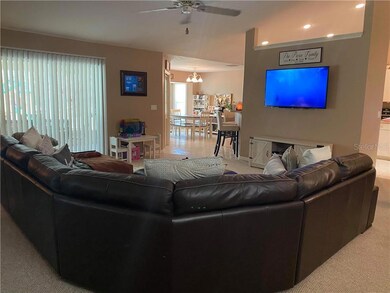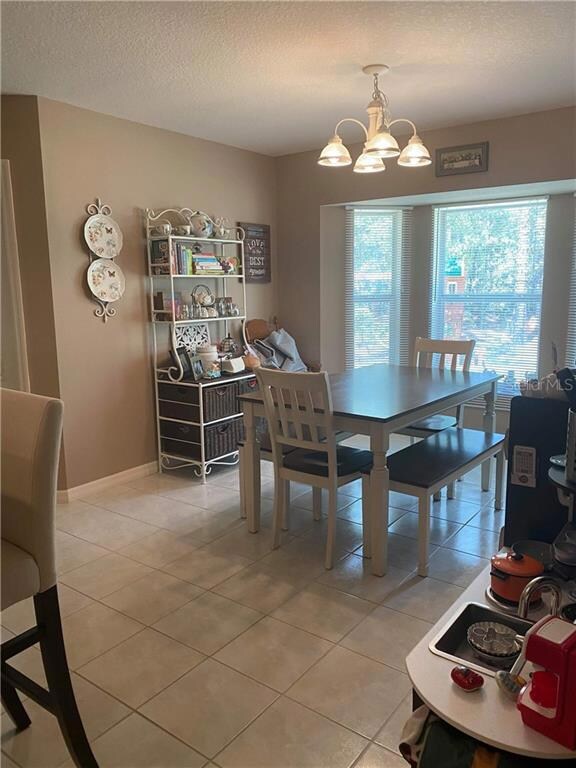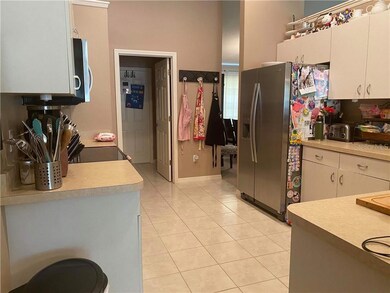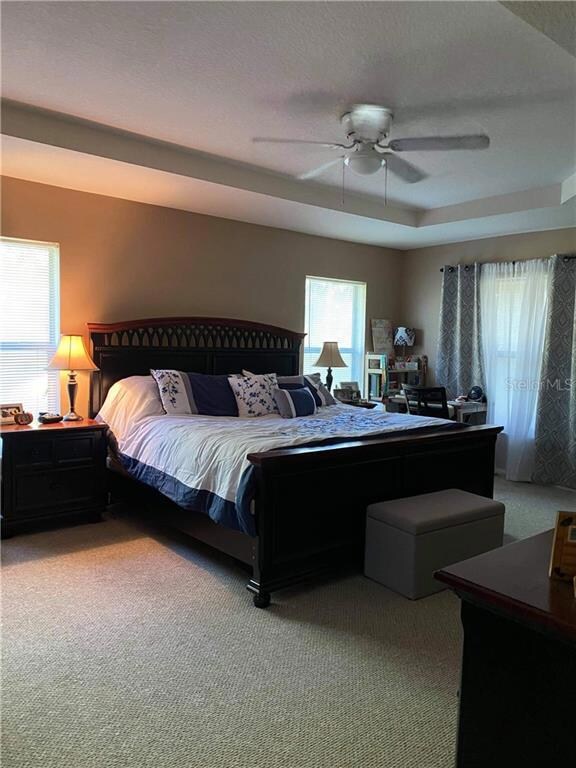
13097 SW 76th Ln Dunnellon, FL 34432
Rolling Hills NeighborhoodEstimated Value: $382,004 - $423,000
Highlights
- View of Trees or Woods
- Ranch Style House
- Enclosed patio or porch
- Cathedral Ceiling
- Breakfast Room
- Coffered Ceiling
About This Home
As of April 2021Built in 2007 and very well maintained. 3 bedroom, 2 bath, split plan home. Large great room with cathedral ceiling, ceiling fan, & plant shelf. Formal dining. Eat-in kitchen has large eat-in area with bay window. Tile and carpet throughout. Master with tray ceiling, door to screen Lanai, & 2 walk-in closets. Master bath with garden tub, separate corner shower with cultured marble walls, tile floor, and vanity with cultured marble. Inside laundry room. Generous 2-car garage with pedestrian door. Long, double-wide driveway. Extra large screen Lanai. Nice 1.16 acre parcel. Move right in! Rolling Hills Sub-division is restricted to site-built homes.
Enjoy country living while convenient to both Ocala and Dunnellon.
Last Agent to Sell the Property
SIMPLE REALTY GROUP LLC License #0677418 Listed on: 10/30/2020
Home Details
Home Type
- Single Family
Est. Annual Taxes
- $1,350
Year Built
- Built in 2007
Lot Details
- 1.16 Acre Lot
- Unincorporated Location
- South Facing Home
- Landscaped with Trees
- Property is zoned R1
Parking
- 2 Car Garage
- Garage Door Opener
- Driveway
Property Views
- Woods
- Garden
Home Design
- Ranch Style House
- Slab Foundation
- Shingle Roof
- Block Exterior
Interior Spaces
- 1,981 Sq Ft Home
- Coffered Ceiling
- Tray Ceiling
- Cathedral Ceiling
- Ceiling Fan
- Blinds
- Sliding Doors
- Breakfast Room
- Formal Dining Room
Kitchen
- Range
- Recirculated Exhaust Fan
- Microwave
- Ice Maker
- Dishwasher
Flooring
- Carpet
- Tile
Bedrooms and Bathrooms
- 3 Bedrooms
- Split Bedroom Floorplan
- Walk-In Closet
- 2 Full Bathrooms
Laundry
- Laundry Room
- Dryer
- Washer
Outdoor Features
- Enclosed patio or porch
Schools
- Dunnellon Elementary School
- Dunnellon High School
Utilities
- Central Air
- Heating Available
- Thermostat
- Underground Utilities
- Well
- Electric Water Heater
- Septic Tank
- Phone Available
- Cable TV Available
Community Details
- Rolling Hills Un 02 Subdivision
Listing and Financial Details
- Legal Lot and Block 4 / 76
- Assessor Parcel Number 3492-076-004
Ownership History
Purchase Details
Home Financials for this Owner
Home Financials are based on the most recent Mortgage that was taken out on this home.Purchase Details
Home Financials for this Owner
Home Financials are based on the most recent Mortgage that was taken out on this home.Purchase Details
Home Financials for this Owner
Home Financials are based on the most recent Mortgage that was taken out on this home.Purchase Details
Purchase Details
Home Financials for this Owner
Home Financials are based on the most recent Mortgage that was taken out on this home.Purchase Details
Purchase Details
Similar Homes in Dunnellon, FL
Home Values in the Area
Average Home Value in this Area
Purchase History
| Date | Buyer | Sale Price | Title Company |
|---|---|---|---|
| Torrens Jaime G | $260,000 | None Available | |
| Pierce Chadwick | $115,000 | First American Title Ins Co | |
| Perez Rafael | $100,000 | Attorney | |
| Jelds Investments Llc | $81,100 | Attorney | |
| Lay Ludivina | $55,000 | Mls Title | |
| Hsu Rachel G C | -- | -- | |
| Hsu Robert | -- | -- |
Mortgage History
| Date | Status | Borrower | Loan Amount |
|---|---|---|---|
| Open | Torrens Jaime G | $208,000 | |
| Previous Owner | Pierce Chadwick | $117,472 | |
| Previous Owner | Lay Ludivina | $262,500 |
Property History
| Date | Event | Price | Change | Sq Ft Price |
|---|---|---|---|---|
| 04/23/2021 04/23/21 | Sold | $260,000 | 0.0% | $131 / Sq Ft |
| 01/31/2021 01/31/21 | Off Market | $260,000 | -- | -- |
| 01/29/2021 01/29/21 | Pending | -- | -- | -- |
| 10/30/2020 10/30/20 | For Sale | $279,000 | +142.6% | $141 / Sq Ft |
| 05/10/2020 05/10/20 | Off Market | $115,000 | -- | -- |
| 05/10/2020 05/10/20 | Off Market | $100,000 | -- | -- |
| 12/28/2012 12/28/12 | Sold | $115,000 | -3.4% | $58 / Sq Ft |
| 12/12/2012 12/12/12 | Pending | -- | -- | -- |
| 12/06/2012 12/06/12 | For Sale | $119,000 | +19.0% | $60 / Sq Ft |
| 08/31/2012 08/31/12 | Sold | $100,000 | -9.1% | $50 / Sq Ft |
| 08/07/2012 08/07/12 | Pending | -- | -- | -- |
| 07/20/2012 07/20/12 | For Sale | $110,000 | -- | $56 / Sq Ft |
Tax History Compared to Growth
Tax History
| Year | Tax Paid | Tax Assessment Tax Assessment Total Assessment is a certain percentage of the fair market value that is determined by local assessors to be the total taxable value of land and additions on the property. | Land | Improvement |
|---|---|---|---|---|
| 2023 | $4,354 | $246,323 | $0 | $0 |
| 2022 | $3,892 | $223,930 | $18,096 | $205,834 |
| 2021 | $1,390 | $105,218 | $0 | $0 |
| 2020 | $1,376 | $103,765 | $0 | $0 |
| 2019 | $1,350 | $101,432 | $0 | $0 |
| 2018 | $1,285 | $99,541 | $0 | $0 |
| 2017 | $1,260 | $97,494 | $0 | $0 |
| 2016 | $1,225 | $95,489 | $0 | $0 |
| 2015 | $1,227 | $94,825 | $0 | $0 |
| 2014 | $1,155 | $94,072 | $0 | $0 |
Agents Affiliated with this Home
-
Gisela Salas
G
Seller's Agent in 2021
Gisela Salas
SIMPLE REALTY GROUP LLC
(352) 433-5111
6 in this area
22 Total Sales
-
Gregory Pittas

Seller's Agent in 2012
Gregory Pittas
RE/MAX
(352) 484-0170
2 Total Sales
-
Danny Robertson
D
Seller's Agent in 2012
Danny Robertson
TOUCHSTONE REALTY, LLC
(352) 817-3686
16 Total Sales
Map
Source: Stellar MLS
MLS Number: OM610911
APN: 3492-076-004
- TBD LOT 2 SW 78th Place
- 7117 SW 131st Ave
- 13133 SW 80th St
- 7542 SW 128th Terrace Rd
- 7866 SW 128th Terrace Rd
- 13132 SW 80th St
- 13180 SW 80th St
- 00 SW 80th St
- 7798 SW 134th Ave
- 7088 SW 128th Terrace Rd
- 7267 SW 128th Terrace Rd
- 7007 SW 131st Ave
- 0 SW 76th Ln
- 7134 SW 129th Terrace Rd
- 13359 SW 80th St
- 0 SW 127th Ave Unit MFRO6289016
- 00000 SW 129th Terrace Rd
- TBD SW 129th Terrace Rd
- 13516 SW 78th Place
- 12707 SW 78th Place
- 13097 SW 76th Ln
- 13094 SW 76th Ln
- 13100 SW 76th Ln
- 13124 SW 75th St
- 13130 SW 76th Ln
- 13181 SW 76th Ln
- 13182 SW 76th Ln
- E160' Lot1 SW 76th Ln
- 13115 SW 78th Place
- TBD SW 76 Ln
- 000 SW 78th Place
- 0 Paved Sw 129th Terrace Rd
- 0 SW 132nd Terrace
- 13030 SW 78th Place
- 7550 SW 132nd Terrace
- 13096 SW 73rd St
- 13150 SW 73rd St
- 12980 SW 78th Place
- 13030 SW 73rd St
- 7460 SW 132nd Terrace
