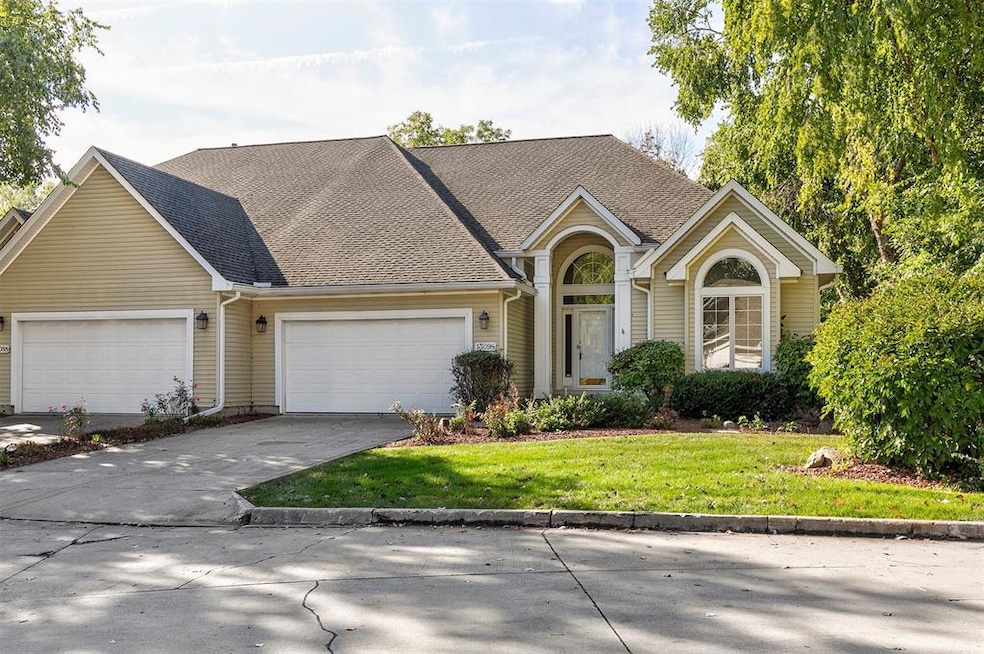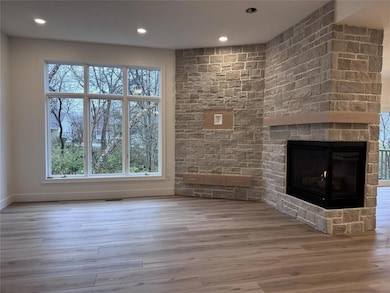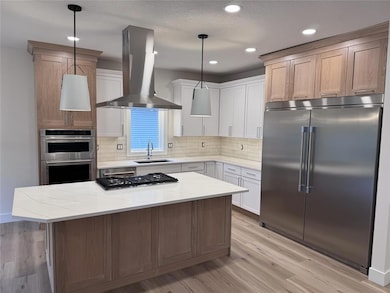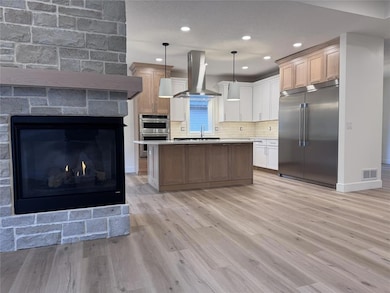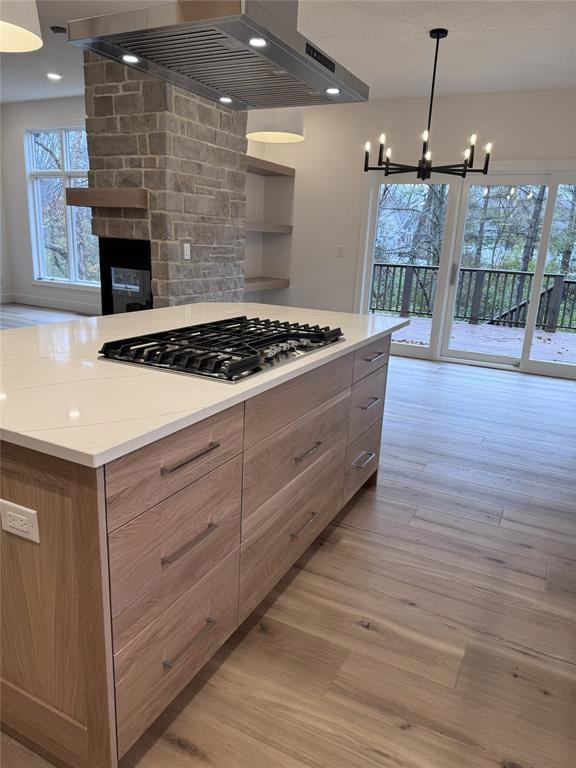Estimated payment $5,211/month
Highlights
- Deck
- Recreation Room
- Formal Dining Room
- Westridge Elementary School Rated A-
- Ranch Style House
- Central Air
About This Home
This stunning ranch townhome is located in the coveted Woodlands area of Clive, nestled on a quiet cul-de-sac with a private treed backyard. This home has been completely remodeled with beautiful design elements and top-of-the-line materials. Superb craftsmanship is evident throughout this home featuring an open floor plan, high ceilings, expansive windows offering tons of natural light, and a gorgeous full stone fireplace. The chef's kitchen includes a quartz island, KitchenAid appliances, a commercial size fridge/freezer and custom cabinetry. Enjoy a luxurious primary suite with a large walk-in closet, & an ensuite with a tile walk-in shower, freestanding tub, double vanity, and heated floors. The main level also has an additional bedroom / office, laundry room and full bath with tile shower. The walk-out lower level is made for entertaining with a large rec room and full bar area. There is also a bedroom, full bathroom & plenty of storage or room to finish another bedroom, workout room or office. Professional photos coming soon!!
Townhouse Details
Home Type
- Townhome
Est. Annual Taxes
- $8,487
Year Built
- Built in 1995
HOA Fees
- $583 Monthly HOA Fees
Home Design
- Ranch Style House
- Asphalt Shingled Roof
- Vinyl Siding
Interior Spaces
- 2,159 Sq Ft Home
- Central Vacuum
- Gas Log Fireplace
- Family Room Downstairs
- Formal Dining Room
- Recreation Room
- Laundry on main level
- Finished Basement
Kitchen
- Built-In Oven
- Cooktop
- Microwave
- Dishwasher
Bedrooms and Bathrooms
- 3 Bedrooms | 2 Main Level Bedrooms
Parking
- 2 Car Attached Garage
- Driveway
Utilities
- Central Air
- Heating System Uses Gas
Additional Features
- Deck
- 8,054 Sq Ft Lot
Listing and Financial Details
- Assessor Parcel Number 29100730507000
Community Details
Overview
- The community has rules related to renting
Recreation
- Snow Removal
Map
Home Values in the Area
Average Home Value in this Area
Tax History
| Year | Tax Paid | Tax Assessment Tax Assessment Total Assessment is a certain percentage of the fair market value that is determined by local assessors to be the total taxable value of land and additions on the property. | Land | Improvement |
|---|---|---|---|---|
| 2025 | $7,498 | $580,900 | $107,100 | $473,800 |
| 2024 | $7,498 | $508,700 | $92,500 | $416,200 |
| 2023 | $7,844 | $508,700 | $92,500 | $416,200 |
| 2022 | $7,748 | $427,400 | $80,800 | $346,600 |
| 2021 | $8,048 | $427,400 | $80,800 | $346,600 |
| 2020 | $7,926 | $421,500 | $78,900 | $342,600 |
| 2019 | $8,018 | $421,500 | $78,900 | $342,600 |
| 2018 | $7,860 | $411,100 | $75,700 | $335,400 |
| 2017 | $7,612 | $411,100 | $75,700 | $335,400 |
| 2016 | $7,444 | $389,200 | $68,800 | $320,400 |
| 2015 | $7,444 | $389,200 | $68,800 | $320,400 |
| 2014 | $6,982 | $362,900 | $65,400 | $297,500 |
Property History
| Date | Event | Price | List to Sale | Price per Sq Ft | Prior Sale |
|---|---|---|---|---|---|
| 12/08/2025 12/08/25 | Pending | -- | -- | -- | |
| 11/25/2025 11/25/25 | For Sale | $749,900 | +89.8% | $347 / Sq Ft | |
| 06/10/2025 06/10/25 | Sold | $395,000 | -7.1% | $183 / Sq Ft | View Prior Sale |
| 04/23/2025 04/23/25 | Pending | -- | -- | -- | |
| 04/09/2025 04/09/25 | Price Changed | $425,000 | -3.4% | $197 / Sq Ft | |
| 03/06/2025 03/06/25 | Price Changed | $440,000 | -3.3% | $204 / Sq Ft | |
| 01/07/2025 01/07/25 | Price Changed | $455,000 | -3.1% | $211 / Sq Ft | |
| 11/21/2024 11/21/24 | Price Changed | $469,500 | -3.1% | $217 / Sq Ft | |
| 10/30/2024 10/30/24 | Price Changed | $484,500 | -3.0% | $224 / Sq Ft | |
| 10/17/2024 10/17/24 | For Sale | $499,500 | -- | $231 / Sq Ft |
Purchase History
| Date | Type | Sale Price | Title Company |
|---|---|---|---|
| Warranty Deed | $395,000 | None Listed On Document | |
| Warranty Deed | $395,000 | None Listed On Document | |
| Interfamily Deed Transfer | -- | -- |
Mortgage History
| Date | Status | Loan Amount | Loan Type |
|---|---|---|---|
| Open | $609,500 | Construction | |
| Closed | $609,500 | Construction |
Source: Des Moines Area Association of REALTORS®
MLS Number: 730901
APN: 291-00730507000
- 1927 NW 126th St
- 17827 Creekside Dr
- 2094 NW 137th St
- 13425 Ridgeview Dr
- 13282 Oak Brook Dr
- 12614 Ridgeview Dr
- 12993 Oak Brook Dr
- 13575 Village Ct
- 1360 Country Club Blvd
- 13598 Village Ct
- 2170 NW 141st St
- 12926 Timberline Dr
- 14000 Buena Vista Dr
- 14006 Buena Vista Dr
- 1500 Dover Bay Dr
- Brighton Plan at Fox Valley
- Carson Plan at Fox Valley
- Gilmore Plan at Fox Valley
- Danbury Plan at Fox Valley
- Aurora Plan at Fox Valley
