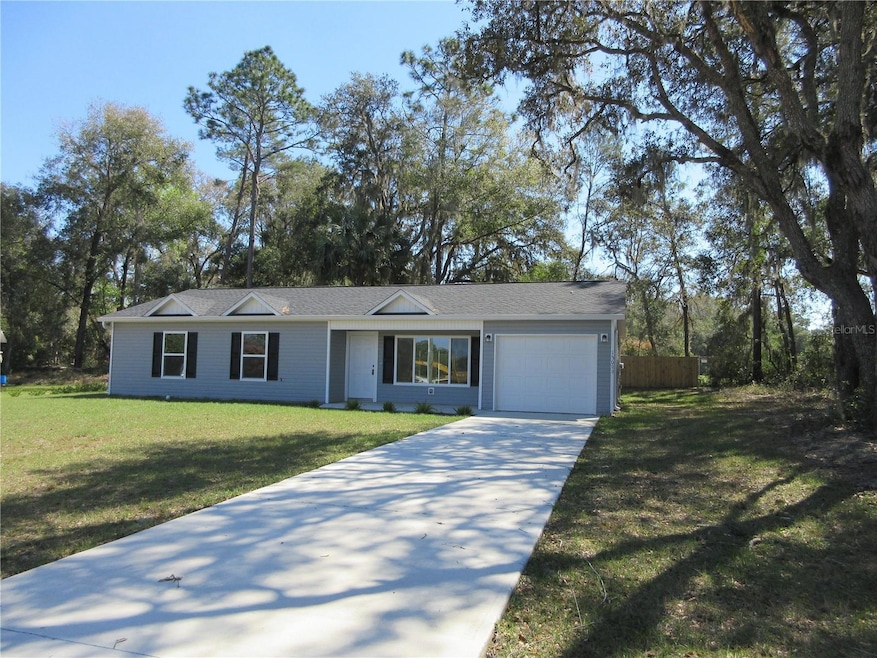
13099 NE 7th Loop Silver Springs, FL 34488
Highlights
- New Construction
- Main Floor Primary Bedroom
- Solid Surface Countertops
- Open Floorplan
- High Ceiling
- Family Room Off Kitchen
About This Home
As of April 2025BUILDERS SUBDIVISION CLOSE OUT! ONE OF THE BEST DEALS IN THE OCALA AREA HURRY DON'T MISS THIS GREAT OPPORTUNITY.BRAND NEW HOME! THAT IS CLOSE TO TOWN BUT STILL HAS THE RURAL FEEL. COME SEE THESE 3 BEDROOMS 2 BATH HOMES WITH AN ATTACHED 1 GARAGE. HOME FEATURES ARE COUNTRY STYLE FRONT PORCH, GRANITE COUNTER TOPS, OPEN FLOOR PLAN, INSIDE LAUNDRY, VAULTED CEILINGS, CEILING FANS, LARGE SLIDING GLASS DOOR LEADING TO PATIO, STAINLESS STEEL APPLIANCES, WALK IN MASTER CLOSET, SOFT CLOSE CABINET DOORS, AND MUCH MORE. A MUST SEE! THIS HOMES COMES WITH SEVERAL BUILDER'S UPGRADES. PROPERTY IS LOCATED IN TRAILS EAST A GATED COMMUNITY WITH ACCESS TO LAKE WALDENIA THAT IS GREAT FOR FISHING AND KAYAKING. SUBDIVISION BORDERS THE OCALA NATIONAL FOREST! FOREST AFFORDS YOU ALMOST 1/2 MILLION ACRES OF FOREST TO ROAM, 600 LAKES, 2 RIVERS. JUNIPER SPRINGS, SILVER GLEN SPRINGS, SALT SPRINGS AND SILVER SPRINGS. SEVERAL LAKES TO WATER SKI, SWIM, BASS FISHING. TONS OF CAMPING, HIKING, HORSE BACK TRAILS, ATV TRAILS AND JEEP TRAILS. HOME IS LOCATED 1 HOUR FROM DAYTONA BEACH. COME ENJOY THE GREAT OUTDOORS, YOU DESERVE IT! SEE LAST PICS FOR HOA AND FORESTERY AMMENITIES. Any photos depicted are for illustration purposes only and only to show layout. Interior and exterior colors, finishes, and garage orientation will vary for actual home.
Last Agent to Sell the Property
SUN REALTY & ASSOC Brokerage Phone: 352-625-2001 License #702602
Home Details
Home Type
- Single Family
Est. Annual Taxes
- $264
Year Built
- Built in 2024 | New Construction
Lot Details
- 8,712 Sq Ft Lot
- North Facing Home
- Cleared Lot
- Property is zoned R2
HOA Fees
- $80 Monthly HOA Fees
Parking
- 1 Car Attached Garage
Home Design
- Slab Foundation
- Frame Construction
- Shingle Roof
- Vinyl Siding
Interior Spaces
- 1,231 Sq Ft Home
- Open Floorplan
- High Ceiling
- Ceiling Fan
- Sliding Doors
- Family Room Off Kitchen
- Combination Dining and Living Room
- Vinyl Flooring
- Laundry closet
Kitchen
- Range
- Microwave
- Dishwasher
- Solid Surface Countertops
Bedrooms and Bathrooms
- 3 Bedrooms
- Primary Bedroom on Main
- Walk-In Closet
- 2 Full Bathrooms
Schools
- East Marion Elementary School
- Ft Mccoy Middle School
- North Marion High School
Utilities
- Central Heating and Cooling System
- Electric Water Heater
- Private Sewer
Listing and Financial Details
- Visit Down Payment Resource Website
- Legal Lot and Block 45 / A
- Assessor Parcel Number 31982-001-45
Community Details
Overview
- Matt Davidson Association, Phone Number (352) 653-3450
- Built by CLEAR CHOICE HOMES
- Trails East Subdivision, Raven Floorplan
Amenities
- Laundry Facilities
Map
Home Values in the Area
Average Home Value in this Area
Property History
| Date | Event | Price | Change | Sq Ft Price |
|---|---|---|---|---|
| 04/08/2025 04/08/25 | Sold | $213,200 | +1.6% | $173 / Sq Ft |
| 03/28/2025 03/28/25 | Pending | -- | -- | -- |
| 03/23/2025 03/23/25 | For Sale | $209,900 | 0.0% | $171 / Sq Ft |
| 03/17/2025 03/17/25 | Pending | -- | -- | -- |
| 03/14/2025 03/14/25 | Price Changed | $209,900 | -12.3% | $171 / Sq Ft |
| 01/20/2025 01/20/25 | For Sale | $239,400 | -- | $194 / Sq Ft |
Similar Homes in Silver Springs, FL
Source: Stellar MLS
MLS Number: OM693262
- 727 NE 130th Terrace
- 741 NE 130th Terrace
- 13116 NE 7th Loop
- TBD NE 6th Place
- 781 NE 130th Terrace
- 00 NE 6th Place
- 13050 NE 7th Loop
- TBD NE 7th Loop
- 13027 NE 7th Loop
- 1041 NE 130th Terrace
- 600 NE 130th Terrace
- 1026 NE 130th Terrace
- 845 NE 130th Terrace
- 00 NE 130th Terrace
- 1192 NE 130th Terrace
- 0 NE 7th Loop Unit MFROM684866
- 1243 NE 130th Terrace
- 13582 E Hwy 40 Unit 184
- 13582 E Hwy 40 Unit 149
- 0 NE 130th Ln Unit MFRR4908564
