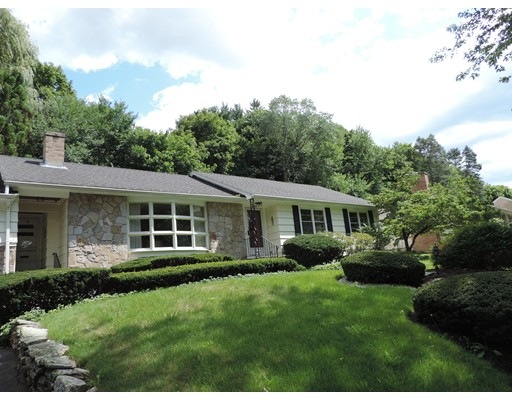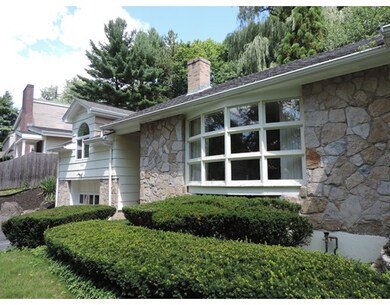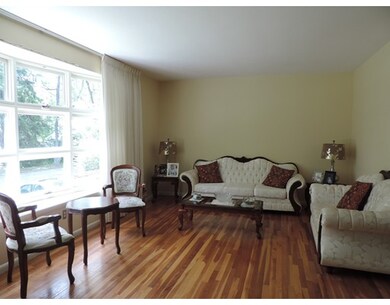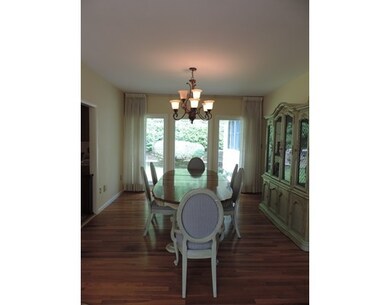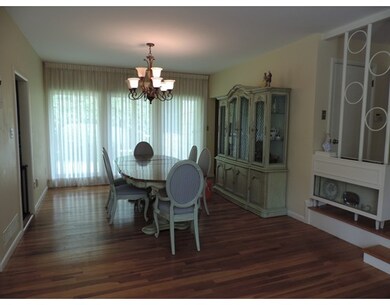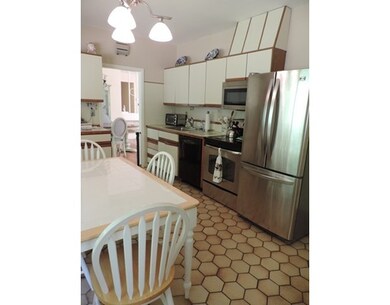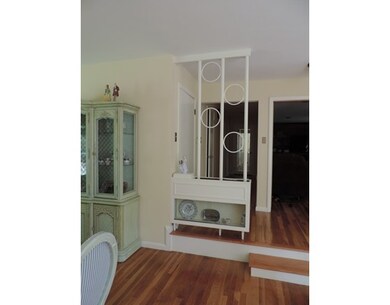
130A Newton Ave N Worcester, MA 01609
Salisbury Street NeighborhoodAbout This Home
As of November 2017Located in one of Worcester's most sought after neighborhoods, this well cared for 3 bedroom ranch is a must see. Upon entering you will immediately notice its gleaming hardwoods. Its open floor plan and inviting light filled living and dining rooms make it a great place to entertain. The large master has hardwoods, a walk-in closet and bath. Two additional bedrooms, den, eat-in kitchen, a bonus room over the garage and partially finished basement complete the floor plan of this spacious home. The house has a young roof, water heater, furnace, updated baths and some replacement windows. Make an appointment today.
Last Agent to Sell the Property
Coldwell Banker Realty - Northborough Listed on: 08/10/2015

Home Details
Home Type
Single Family
Est. Annual Taxes
$7,260
Year Built
1950
Lot Details
0
Listing Details
- Lot Description: Other (See Remarks)
- Property Type: Single Family
- Other Agent: 1.00
- Lead Paint: Unknown
- Year Round: Yes
- Special Features: 12
- Property Sub Type: Detached
- Year Built: 1950
Interior Features
- Appliances: Range, Dishwasher, Microwave
- Has Basement: Yes
- Primary Bathroom: Yes
- Number of Rooms: 8
- Amenities: Shopping, Park
- Electric: 200 Amps
- Flooring: Tile, Vinyl, Wall to Wall Carpet, Hardwood
- Interior Amenities: Security System
- Basement: Full, Partially Finished
- Bedroom 2: First Floor, 12X10
- Bedroom 3: First Floor, 12X10
- Bathroom #1: First Floor
- Bathroom #2: First Floor
- Bathroom #3: First Floor
- Kitchen: First Floor, 14X11
- Laundry Room: Basement
- Living Room: First Floor, 21X12
- Master Bedroom: First Floor, 14X10
- Master Bedroom Description: Closet - Walk-in, Flooring - Hardwood
- Dining Room: First Floor, 12X11
- Family Room: First Floor, 22X11
- Oth1 Room Name: Bonus Room
- Oth1 Dimen: 23X14
- Oth1 Dscrp: Ceiling Fan(s), Flooring - Wall to Wall Carpet
Exterior Features
- Exterior Features: Patio, Sprinkler System
- Foundation: Poured Concrete
Garage/Parking
- Garage Parking: Under
- Garage Spaces: 1
- Parking: Off-Street
- Parking Spaces: 2
Utilities
- Cooling: Central Air
- Heating: Gas
- Cooling Zones: 1
- Heat Zones: 1
- Sewer: City/Town Sewer
- Water: City/Town Water
Schools
- Elementary School: Flagg
- Middle School: Forest Grove
- High School: Doherty
Lot Info
- Zoning: Res
- Lot: 00027
Ownership History
Purchase Details
Home Financials for this Owner
Home Financials are based on the most recent Mortgage that was taken out on this home.Similar Homes in Worcester, MA
Home Values in the Area
Average Home Value in this Area
Purchase History
| Date | Type | Sale Price | Title Company |
|---|---|---|---|
| Deed | $301,275 | -- |
Mortgage History
| Date | Status | Loan Amount | Loan Type |
|---|---|---|---|
| Open | $333,936 | Stand Alone Refi Refinance Of Original Loan | |
| Closed | $302,302 | Stand Alone Refi Refinance Of Original Loan | |
| Closed | $300,000 | Stand Alone Refi Refinance Of Original Loan | |
| Closed | $301,500 | New Conventional | |
| Closed | $100,000 | No Value Available | |
| Closed | $156,500 | No Value Available | |
| Closed | $400,000 | No Value Available | |
| Closed | $320,000 | No Value Available | |
| Closed | $30,000 | No Value Available | |
| Closed | $340,000 | No Value Available | |
| Closed | $315,000 | No Value Available | |
| Closed | $286,211 | Purchase Money Mortgage |
Property History
| Date | Event | Price | Change | Sq Ft Price |
|---|---|---|---|---|
| 11/28/2017 11/28/17 | Sold | $335,000 | -1.5% | $139 / Sq Ft |
| 10/26/2017 10/26/17 | Pending | -- | -- | -- |
| 10/13/2017 10/13/17 | Price Changed | $340,000 | -2.8% | $141 / Sq Ft |
| 09/13/2017 09/13/17 | Price Changed | $349,900 | -2.8% | $145 / Sq Ft |
| 08/31/2017 08/31/17 | For Sale | $359,900 | 0.0% | $149 / Sq Ft |
| 08/22/2017 08/22/17 | Pending | -- | -- | -- |
| 08/16/2017 08/16/17 | For Sale | $359,900 | +57.9% | $149 / Sq Ft |
| 04/03/2017 04/03/17 | Sold | $228,000 | -12.3% | $95 / Sq Ft |
| 11/04/2016 11/04/16 | Pending | -- | -- | -- |
| 06/07/2016 06/07/16 | For Sale | $259,900 | 0.0% | $108 / Sq Ft |
| 03/12/2016 03/12/16 | Pending | -- | -- | -- |
| 02/26/2016 02/26/16 | Price Changed | $259,900 | -3.7% | $108 / Sq Ft |
| 01/21/2016 01/21/16 | Price Changed | $269,900 | -3.6% | $112 / Sq Ft |
| 12/11/2015 12/11/15 | Price Changed | $279,900 | -1.8% | $116 / Sq Ft |
| 11/04/2015 11/04/15 | Price Changed | $284,900 | -1.7% | $118 / Sq Ft |
| 10/06/2015 10/06/15 | Price Changed | $289,900 | -3.3% | $120 / Sq Ft |
| 09/09/2015 09/09/15 | Price Changed | $299,900 | -3.3% | $125 / Sq Ft |
| 08/10/2015 08/10/15 | For Sale | $310,000 | -- | $129 / Sq Ft |
Tax History Compared to Growth
Tax History
| Year | Tax Paid | Tax Assessment Tax Assessment Total Assessment is a certain percentage of the fair market value that is determined by local assessors to be the total taxable value of land and additions on the property. | Land | Improvement |
|---|---|---|---|---|
| 2025 | $7,260 | $550,400 | $123,700 | $426,700 |
| 2024 | $7,048 | $512,600 | $123,700 | $388,900 |
| 2023 | $6,862 | $478,500 | $106,500 | $372,000 |
| 2022 | $6,124 | $402,600 | $85,200 | $317,400 |
| 2021 | $6,325 | $388,500 | $68,200 | $320,300 |
| 2020 | $5,744 | $337,900 | $68,000 | $269,900 |
| 2019 | $5,684 | $315,800 | $65,700 | $250,100 |
| 2018 | $5,452 | $288,300 | $65,700 | $222,600 |
| 2017 | $5,975 | $310,900 | $65,700 | $245,200 |
| 2016 | $6,138 | $297,800 | $54,300 | $243,500 |
| 2015 | $5,977 | $297,800 | $54,300 | $243,500 |
| 2014 | $5,864 | $300,100 | $54,300 | $245,800 |
Agents Affiliated with this Home
-
Deke Mardirossian
D
Seller's Agent in 2017
Deke Mardirossian
ERA Key Realty Services- Auburn
(617) 216-3768
2 in this area
45 Total Sales
-
Mary Ann Barry

Seller's Agent in 2017
Mary Ann Barry
Coldwell Banker Realty - Northborough
(508) 330-7194
34 Total Sales
-
Kathy Chapman
K
Buyer's Agent in 2017
Kathy Chapman
9 West Realty
(508) 735-4068
20 Total Sales
Map
Source: MLS Property Information Network (MLS PIN)
MLS Number: 71887229
APN: WORC-000043-000005-000027
- 7 Argyle St
- 348 Salisbury St
- 27 Pine Tree Dr
- 15 Montclair Dr
- 69 Vassar St
- 11 Hancock Hill Dr
- 251 Salisbury St
- 14 Hancock Hill Dr
- 31 Lenox St
- 477 Salisbury St
- 44 Berwick St
- 132 Institute Rd
- 9 Dennison Rd
- 799 Pleasant St
- 15 Mary Jane Cir
- 3 Suburban Rd
- 20 Rittenhouse Rd
- 6 Newton Ave
- 10 S Lenox St
- 20 Saint Elmo Rd
