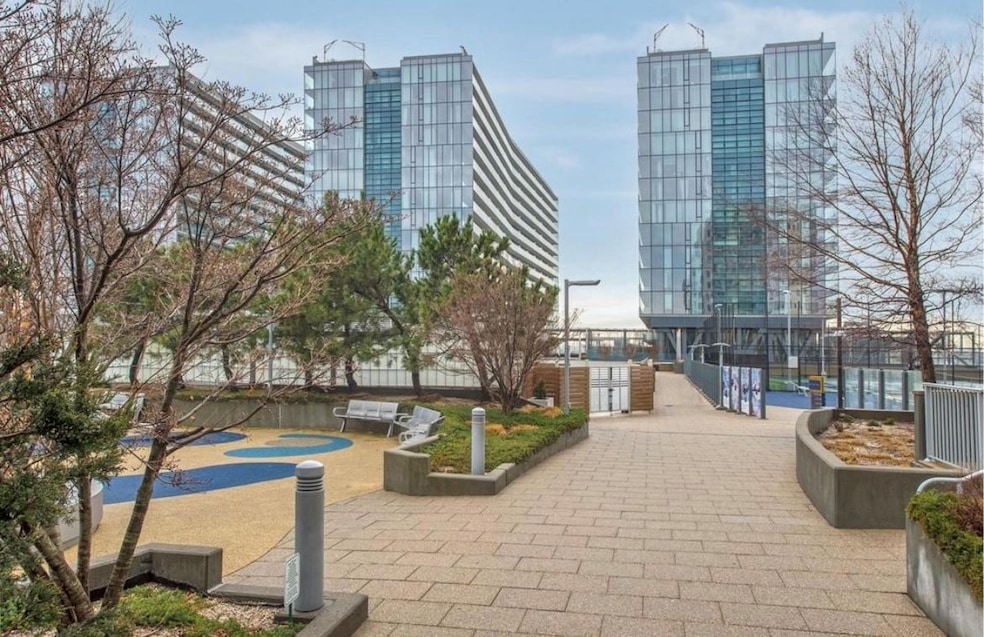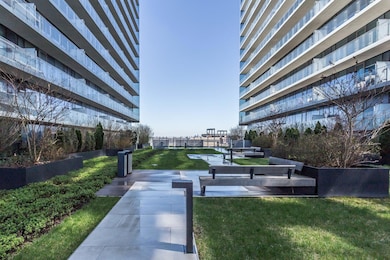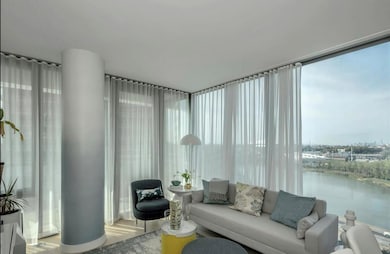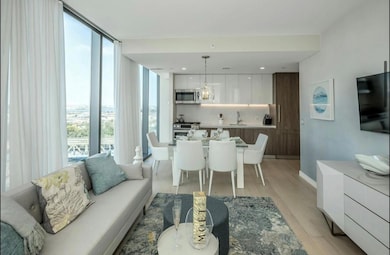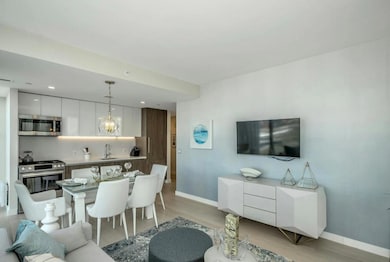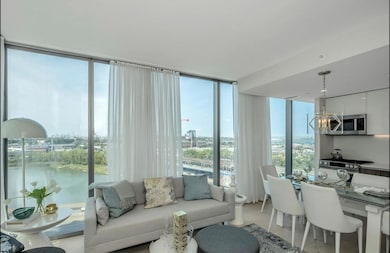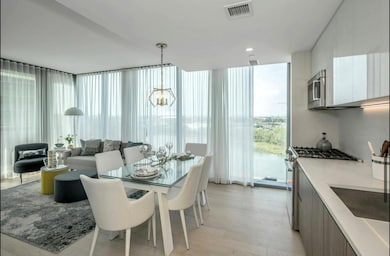131-01 40th Rd Unit 11N Flushing, NY 11354
Flushing NeighborhoodEstimated payment $8,813/month
Highlights
- Concierge
- Golf Course Community
- Basketball Court
- P.S. 20 John Bowne Elementary Rated A-
- Fitness Center
- Building Security
About This Home
Prime location of Downtown Flushing! Gorgeous, Stylish furnished 2 Bedroom, 2 Bathroom with Designer Furniture. Corner Unit facing South-West. Fabulous open Manhattan view, Lots of Natural Light. 128 Sq Ft Balcony, 9 Foot Ceilings, Soundproof Double-Glazed insulated windows. All Top-of-the-Line Kitchen Appliances, Bosch Washer/Dryer in Unit. 24 Hour Doorman, One of the best quality and Best Security for a Condo Development in Flushing. Rooftop Garden, Health Club, Dog Run, Swimming Pool, Sauna, Spa, Basketball/Tennis Courts, Mini-golf Course, BBQ and much more! Complex is located at the top of the Skyview Mall Center, near the 7 train, MTA Buses, LIRR, JFK and LGA Airports, Banks, Supermarkets, Medical Center, and
Restaurants!
Listing Agent
Douglas Elliman Real Estate Brokerage Phone: 516-637-5618 License #10401232733 Listed on: 07/11/2025

Property Details
Home Type
- Condominium
Est. Annual Taxes
- $9,117
Year Built
- Built in 2017
Lot Details
- Landscaped
HOA Fees
- $1,041 Monthly HOA Fees
Parking
- Subterranean Parking
- Private Parking
Home Design
- Entry on the 11th floor
- Fiberglass Siding
Interior Spaces
- 940 Sq Ft Home
- Double Pane Windows
- Floor-to-Ceiling Windows
- Entrance Foyer
- Sauna
- Wood Flooring
Kitchen
- Eat-In Kitchen
- Convection Oven
- Gas Range
- Microwave
- Dishwasher
- Granite Countertops
Bedrooms and Bathrooms
- 2 Bedrooms
- En-Suite Primary Bedroom
- 2 Full Bathrooms
Laundry
- Dryer
- Washer
Home Security
- Home Security System
- Security Gate
Outdoor Features
- In Ground Pool
- Basketball Court
- Balcony
Schools
- Ps 20 John Bowne Elementary School
- JHS 189 Daniel Carter Beard Middle School
- Flushing High School
Utilities
- Central Air
- Heating Available
Listing and Financial Details
- Assessor Parcel Number 05066-3061
Community Details
Overview
- Association fees include common area maintenance, exterior maintenance, gas, grounds care, heat, hot water, pool service, sewer, snow removal, trash, water
- Skyview Pac
- Maintained Community
- 21-Story Property
Amenities
- Concierge
- Sauna
- Door to Door Trash Pickup
- Clubhouse
- Business Center
- Elevator
Recreation
- Golf Course Community
- Tennis Courts
- Community Playground
- Fitness Center
- Community Pool
- Community Spa
- Park
- Dog Park
- Snow Removal
Pet Policy
- Call for details about the types of pets allowed
Building Details
- Security
Security
- Building Security
- Gated Community
- Building Fire Alarm
- Fire Sprinkler System
- Fire Escape
Map
Home Values in the Area
Average Home Value in this Area
Tax History
| Year | Tax Paid | Tax Assessment Tax Assessment Total Assessment is a certain percentage of the fair market value that is determined by local assessors to be the total taxable value of land and additions on the property. | Land | Improvement |
|---|---|---|---|---|
| 2025 | $8,637 | $73,302 | $8,687 | $64,615 |
| 2024 | $8,637 | $69,082 | $8,687 | $60,395 |
| 2023 | $8,360 | $66,871 | $8,687 | $58,184 |
| 2022 | $7,934 | $72,071 | $8,687 | $63,384 |
| 2021 | $7,594 | $61,904 | $8,687 | $53,217 |
| 2020 | $7,776 | $63,424 | $8,687 | $54,737 |
| 2019 | $7,495 | $61,628 | $8,687 | $52,941 |
| 2018 | $2,447 | $19,405 | $5,304 | $14,101 |
Property History
| Date | Event | Price | List to Sale | Price per Sq Ft |
|---|---|---|---|---|
| 07/11/2025 07/11/25 | For Sale | $1,333,000 | -- | $1,418 / Sq Ft |
Purchase History
| Date | Type | Sale Price | Title Company |
|---|---|---|---|
| Deed | $1,286,292 | -- |
Mortgage History
| Date | Status | Loan Amount | Loan Type |
|---|---|---|---|
| Open | $945,666 | Purchase Money Mortgage |
Source: OneKey® MLS
MLS Number: 888119
APN: 05066-3061
- 131-05 40th Rd Unit 11T
- 131-05 40th Rd Unit 17M
- 131-05 40th Rd Unit 15G
- 131-05 40th Rd Unit 11M
- 131-05 40th Rd Unit 17T
- 131-05 40th Rd Unit PH2D
- 131-05 40th Rd Unit 15 M
- 131-05 40th Rd Unit 11G
- 131-05 40th Rd Unit Ph1T
- 13105 40th Rd Unit 15E
- 13105 40th Rd Unit 10A
- 13105 40th Rd Unit 17R
- 13103 40th Rd Unit 10H
- 131-01 40th Rd Unit PH3F
- 131-01 40th Rd Unit 17S
- 131-01 40th Rd Unit 12F
- 13101 40th Rd Unit 19P
- 13101 40th Rd Unit 10C
- 13101 40th Rd Unit 16R
- 13101 40th Rd Unit 11M
- 131-01 40th Rd Unit 16A
- 131-01 40th Rd Unit 11P
- 13101 40th Rd Unit 20H
- 13101 40th Rd Unit 16L
- 131-05 40th Rd Unit 12T
- 131-03 40th Rd Unit 18M
- 131-03 40th Rd Unit 12E
- 131-02 40th Rd Unit 16M
- 40-26 College Point Blvd
- 133-27 39th Ave Unit 12S
- 133-27 39th Ave Unit 5B
- 39-16 Prince St Unit 7A
- 39-16 Prince St Unit 9
- 133-36 37th Ave Unit PH1F
- 37-20 Prince St Unit Ph-D
- 132-30 Pople Ave Unit 3
- 13338 Sanford Ave Unit 11C
- 136-18 Maple Ave Unit 16 A
- 136-18 Maple Ave Unit 5B
- 4235 Main St Unit 4-A
