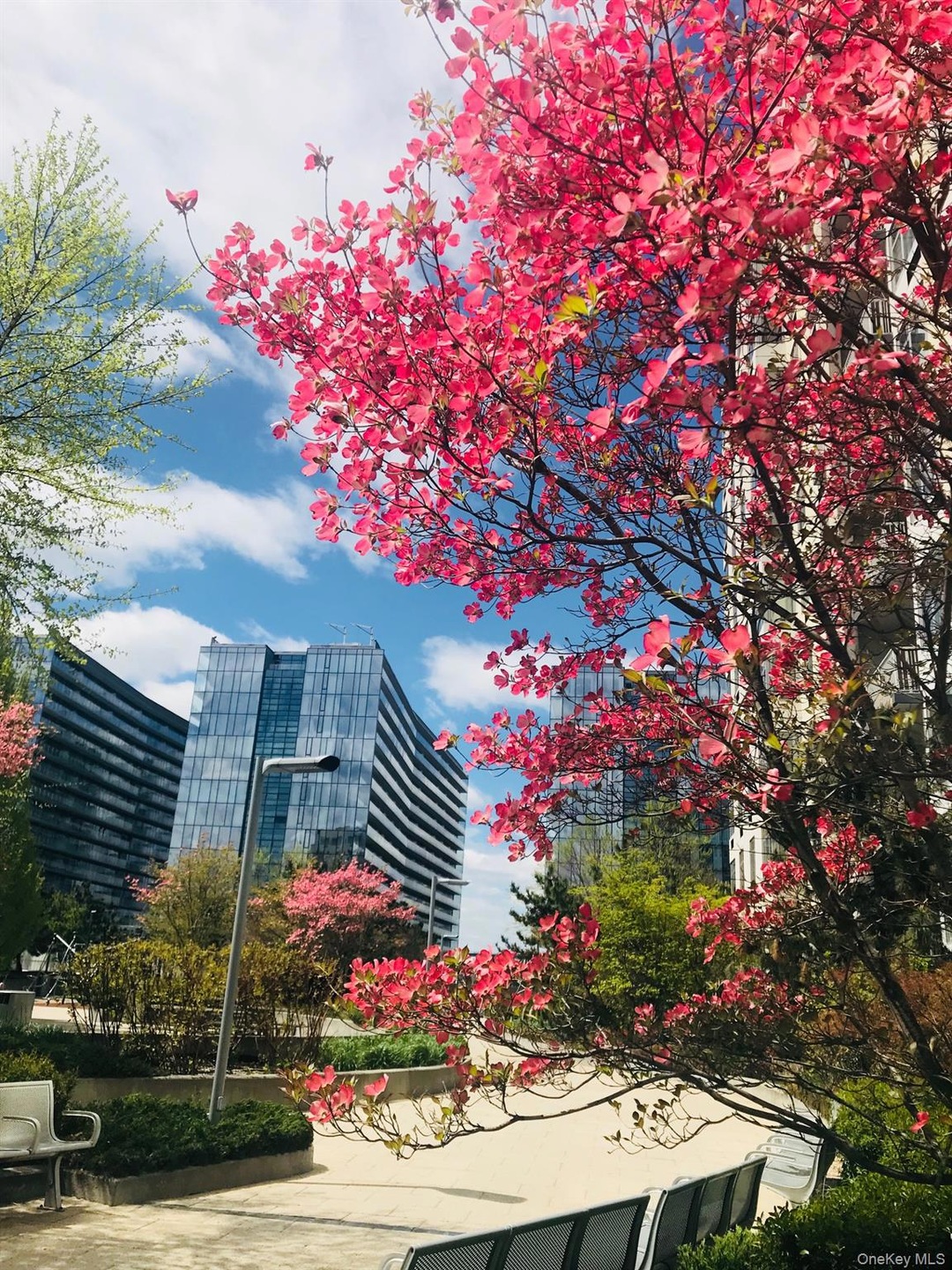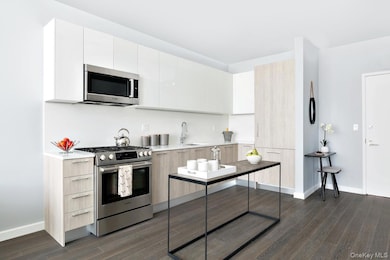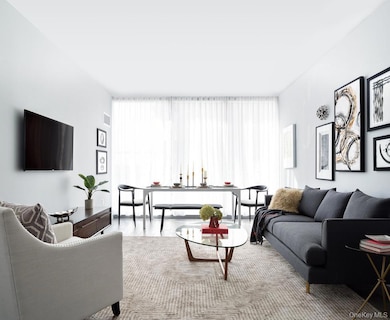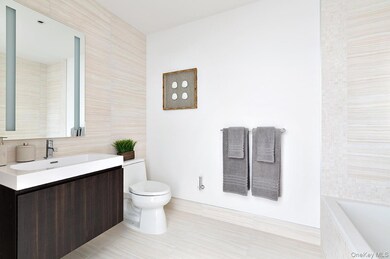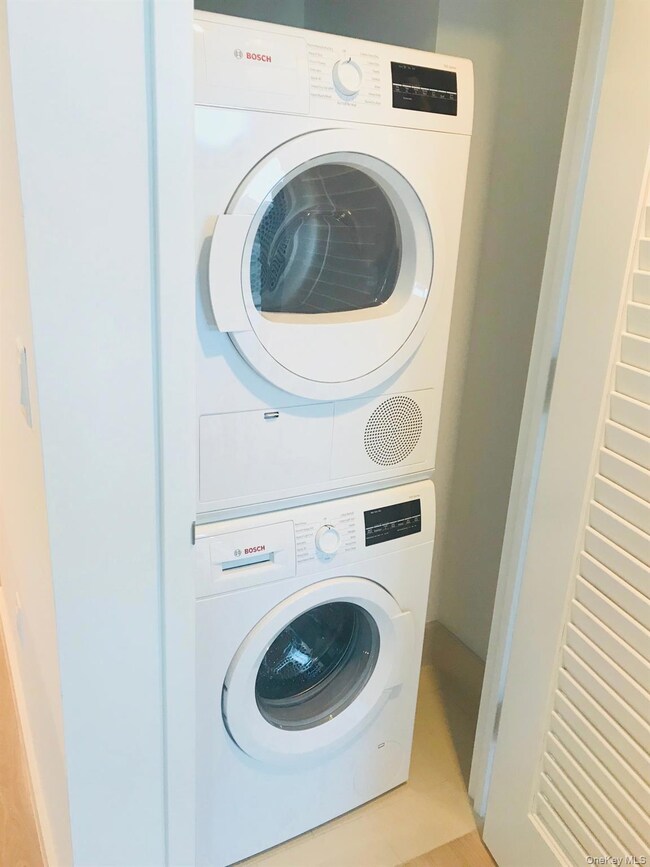131-03 40th Rd Unit 11J Flushing, NY 11354
Flushing NeighborhoodEstimated payment $4,997/month
Highlights
- High Ceiling
- Stainless Steel Appliances
- Recessed Lighting
- P.S. 20 John Bowne Elementary Rated A-
- Walk-In Closet
- Central Air
About This Home
Large one bedroom at GRAND New Luxury Condo (skyview parcs) now for sale seller pays transfer tax: 1.825%. :::This apartment:::
-spacious living room
-ceiling to floor windows -excellent condition
-Sunny And Bright -Large Double Panel Soundproof Windows.
-Concrete Soundproof Walls Add To A Good Nights Sleep.
-Designed With State-Of-The-Art Appliances And Materials.
-In-Suite Washer And Dryer.
-large balcony
-NEST thermo AC/heating center
-quiet unit not next to the 7 train of 131-05 or the LIRR of 131-01 :::Amenities:::
-24-Hour Staffed Lobby And Concierge
-6 acre exclusive rooftop garden for residents
-Direct Access To Huge sprawling shopping center at SKYVIEW MALL
-communal exclusive Bbq. Mini Golf.
-Exercise/Fitness Center complete with Spa/jacuzzi, sauna.
-2 Tennis Courts, basketball court, track. -large exclusive swimming pool
-playroom and playground :::Location:::
-unparalleled convenience and value for commuters and locals alike
-mega Skyview mall directly accessible via elevator downstairs with 6 floors shopping, including BJs, skyfood, and target
-flushing is NYC’s food Mecca; +200 restaurants and multiple food courts within a few block radius with below market value pricing on food
-Minutes walk away from 7 train Subway, Buses, LIRR.
-Parking available onsite for $375 a month All rounder. Priced to sell. Will not last. Please call/text. Also have other units for sale in same complex.
Listing Agent
Acer Realty Inc Brokerage Phone: 718-539-8886 License #10301217877 Listed on: 10/19/2025
Property Details
Home Type
- Condominium
Est. Annual Taxes
- $7,174
Year Built
- Built in 2017
Lot Details
- Two or More Common Walls
HOA Fees
- $740 Monthly HOA Fees
Interior Spaces
- 693 Sq Ft Home
- High Ceiling
- Recessed Lighting
- Smart Thermostat
- Washer and Dryer Hookup
Kitchen
- Gas Oven
- Gas Cooktop
- Microwave
- Freezer
- Dishwasher
- Stainless Steel Appliances
Bedrooms and Bathrooms
- 1 Bedroom
- Walk-In Closet
- 1 Full Bathroom
Parking
- Covered Parking
- Parking Lot
Schools
- Ps 20 John Bowne Elementary School
- Contact Agent High School
Utilities
- Central Air
- Natural Gas Connected
- Phone Available
- Cable TV Available
Community Details
Overview
- Association fees include gas, grounds care, heat, hot water, pool service, sewer, snow removal, trash
Pet Policy
- Pets Allowed
Map
Home Values in the Area
Average Home Value in this Area
Property History
| Date | Event | Price | List to Sale | Price per Sq Ft |
|---|---|---|---|---|
| 10/19/2025 10/19/25 | For Sale | $699,000 | -- | $1,009 / Sq Ft |
Source: OneKey® MLS
MLS Number: 926213
- 131-03 40th Rd Unit 10E
- 131-03 40th Rd Unit 11Q
- 131-03 40th Rd Unit 15A
- 131-03 40th Rd Unit 15L
- 131-03 40th Rd
- 131-01 40th Rd Unit PH3F
- 131-01 40th Rd Unit 11N
- 131-01 40th Rd Unit 17S
- 131-01 40th Rd Unit 12F
- 13101 40th Rd Unit 19P
- 13101 40th Rd Unit 10C
- 13101 40th Rd Unit 16R
- 13101 40th Rd Unit 11M
- 13103 40th Rd Unit 10H
- 13105 40th Rd Unit 15E
- 13105 40th Rd Unit 10A
- 13105 40th Rd Unit 17R
- 131-05 40th Rd Unit 11T
- 131-05 40th Rd Unit 17M
- 131-05 40th Rd Unit 15G
- 131-03 40th Rd Unit 18M
- 131-03 40th Rd Unit 12E
- 131-01 40th Rd Unit 11P
- 131-01 40th Rd Unit 10Q
- 13101 40th Rd Unit 20H
- 13101 40th Rd Unit 16L
- 131-05 40th Rd Unit 12T
- 40-26 College Point Blvd Unit 9E
- 40-26 College Point Blvd
- 133-27 39th Ave Unit 12P
- 133-36 37th Ave Unit PH1F
- 39-16 Prince St Unit 7A
- 39-16 Prince St Unit 9
- 37-20 Prince St Unit Ph-D
- 36-36 Prince St
- 132-30 Pople Ave Unit 3
- 132-29 Blossom Ave Unit 3
- 136-18 Maple Ave Unit 5B
- 13639 41st Ave Unit 2H
- 136-19 Franklin Ave Unit 7
