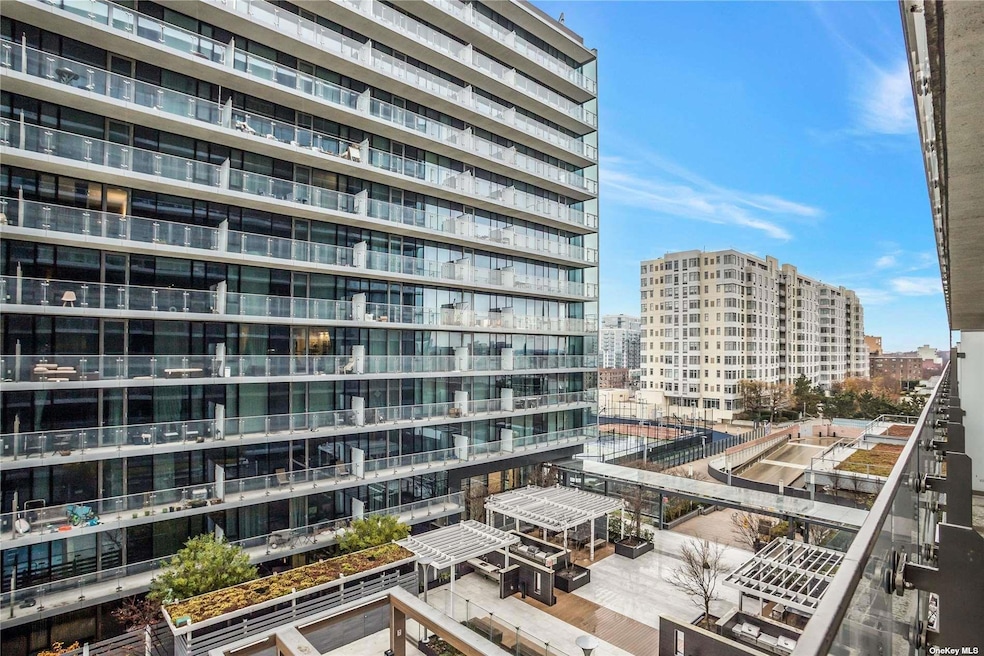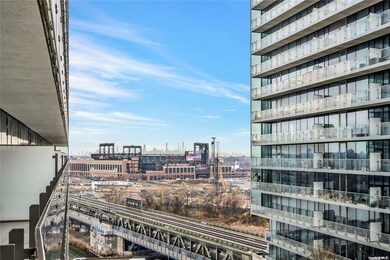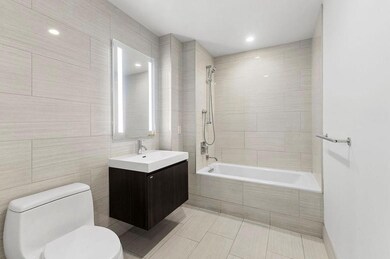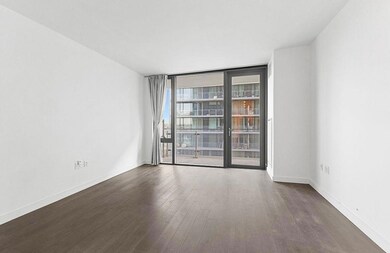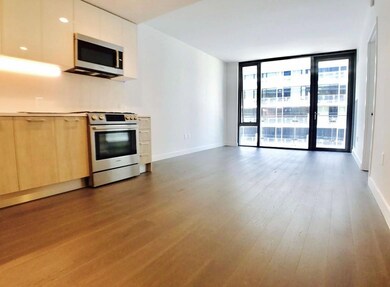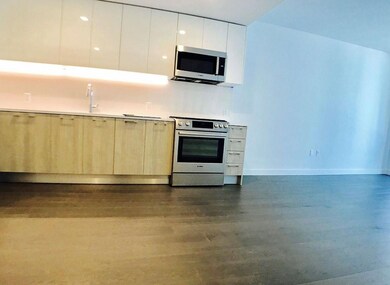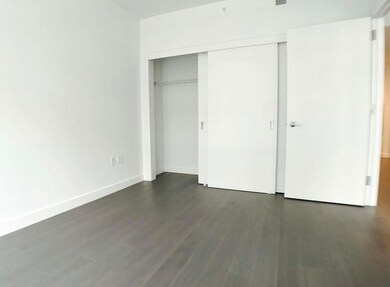131-03 40th Rd Unit 12E Flushing, NY 11354
Flushing NeighborhoodHighlights
- Doorman
- Fitness Center
- In Ground Pool
- P.S. 20 John Bowne Elementary Rated A-
- Basketball Court
- Floor-to-Ceiling Windows
About This Home
Luxury living in Flushing. The most desirable one bedroom layout in the complex. Enjoy this beautiful home with floor to ceiling windows. Top of the line appliances, granite countertops, in-unit washer & dryer and a large balcony for magnificent views (facing the swimming pool). Skyviewparc is known for having the best amenities in town, including outdoor pool, private park and party room, tennis court, BBQ deck, spa, fitness room, etc. Too many to list! Just minutes away from #7 train, Long Island Railroad, buses, shops, banks, supermarket, medical center and more., Additional information:
Listing Agent
Douglas Elliman Real Estate Brokerage Phone: 516-637-5618 License #10401232733 Listed on: 07/07/2025

Condo Details
Home Type
- Condominium
Year Built
- Built in 2017
Lot Details
- North Facing Home
- Dog Run
- Garden
Parking
- 1 Car Garage
- Private Parking
Home Design
- Modern Architecture
- Entry on the 12th floor
- Fiberglass Siding
Interior Spaces
- 679 Sq Ft Home
- Open Floorplan
- High Ceiling
- Double Pane Windows
- Floor-to-Ceiling Windows
- Entrance Foyer
- Wood Flooring
- Neighborhood Views
- Laundry in unit
Kitchen
- Eat-In Kitchen
- Convection Oven
- Gas Cooktop
- Microwave
- Dishwasher
- Granite Countertops
Bedrooms and Bathrooms
- 1 Bedroom
- 1 Full Bathroom
Home Security
- Home Security System
- Security Gate
Accessible Home Design
- Accessible Full Bathroom
- Accessible Kitchen
- Accessible Hallway
- Accessible Doors
- Accessible Entrance
Outdoor Features
- In Ground Pool
- Basketball Court
- Outdoor Gas Grill
- Playground
- Private Mailbox
Schools
- Ps 20 John Bowne Elementary School
- JHS 189 Daniel Carter Beard Middle School
- Flushing High School
Utilities
- Central Air
- Heating System Uses Natural Gas
- Natural Gas Connected
Listing and Financial Details
- Rent includes gas, grounds care, heat, hot water, pool, sewer, snow removal, trash collection, water
- 12-Month Minimum Lease Term
- Legal Lot and Block 2080 / 5066
- Assessor Parcel Number 05066-2080
Community Details
Overview
- Association fees include exterior maintenance, snow removal, gas, grounds care, hot water, sewer, trash, water
- Skyview Parc
- 21-Story Property
Amenities
- Doorman
- Door to Door Trash Pickup
- Clubhouse
- Elevator
Recreation
- Tennis Courts
- Community Playground
- Fitness Center
- Community Pool
- Community Spa
- Park
Pet Policy
- No Pets Allowed
Security
- Gated Community
Map
Source: OneKey® MLS
MLS Number: 886210
- 131-03 40th Rd Unit 10E
- 131-03 40th Rd Unit 11Q
- 131-03 40th Rd Unit 15L
- 131-03 40th Rd Unit 11J
- 131-01 40th Rd Unit PH3F
- 131-01 40th Rd Unit 11N
- 131-01 40th Rd Unit 17S
- 131-01 40th Rd Unit 11A
- 131-01 40th Rd Unit 12F
- 13101 40th Rd Unit 19P
- 13101 40th Rd Unit 10C
- 13101 40th Rd Unit 16R
- 13101 40th Rd Unit 11M
- 13103 40th Rd Unit 10H
- 13105 40th Rd Unit 15E
- 13105 40th Rd Unit 10A
- 13105 40th Rd Unit 17R
- 131-05 40th Rd Unit 11T
- 131-05 40th Rd Unit 17M
- 131-05 40th Rd Unit 15G
- 131-03 40th Rd Unit 8J
- 131-01 40th Rd Unit 11P
- 131-01 40th Rd Unit 16A
- 13101 40th Rd Unit 20H
- 13101 40th Rd Unit 16L
- 131-05 40th Rd Unit 12T
- 131-02 40th Rd Unit 16M
- 40-22 College Point Blvd Unit PH2K
- 40-26 College Point Blvd Unit 18K
- 40-26 College Point Blvd Unit 8M
- 40-26 College Point Blvd
- 133-27 39th Ave Unit 12S
- 133-27 39th Ave Unit 5B
- 13235 Sanford Ave Unit 4
- 133-36 37th Ave Unit PH1F
- 39-16 Prince St Unit 9
- 39-16 Prince St Unit 7A
- 37-20 Prince St Unit Ph-D
- 132-30 Pople Ave Unit 3
- 36-21 Prince St Unit 9B
