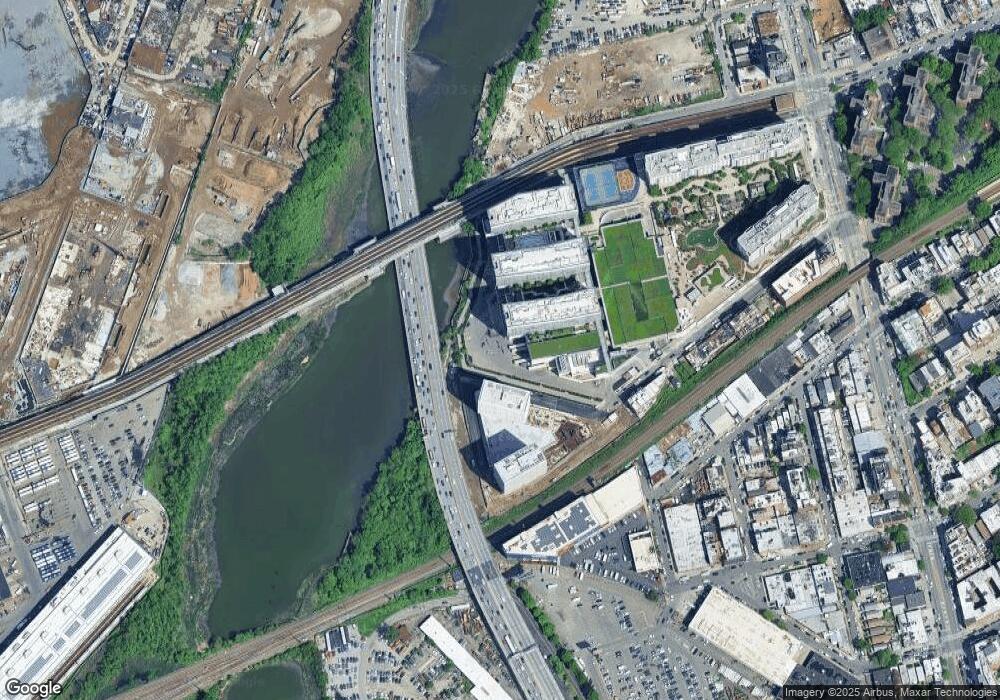Sky View Parc 131-05 40th Rd Unit 8J Flushing, NY 11354
Flushing NeighborhoodEstimated Value: $1,810,000 - $1,873,000
3
Beds
3
Baths
1,801
Sq Ft
$1,022/Sq Ft
Est. Value
About This Home
This home is located at 131-05 40th Rd Unit 8J, Flushing, NY 11354 and is currently estimated at $1,841,500, approximately $1,022 per square foot. 131-05 40th Rd Unit 8J is a home located in Queens County with nearby schools including P.S. 20 John Bowne Elementary, Flushing High School, and Promise Christian Academy.
Create a Home Valuation Report for This Property
The Home Valuation Report is an in-depth analysis detailing your home's value as well as a comparison with similar homes in the area
Home Values in the Area
Average Home Value in this Area
Tax History Compared to Growth
Tax History
| Year | Tax Paid | Tax Assessment Tax Assessment Total Assessment is a certain percentage of the fair market value that is determined by local assessors to be the total taxable value of land and additions on the property. | Land | Improvement |
|---|---|---|---|---|
| 2025 | $19,621 | $164,020 | $16,850 | $147,170 |
| 2024 | $19,621 | $156,940 | $16,850 | $140,090 |
| 2023 | $19,332 | $154,635 | $16,850 | $137,785 |
| 2022 | $18,714 | $158,772 | $16,850 | $141,922 |
| 2021 | $18,665 | $150,007 | $16,850 | $133,157 |
| 2020 | $18,599 | $151,329 | $16,850 | $134,479 |
| 2019 | $17,645 | $144,329 | $16,850 | $127,479 |
| 2018 | $15,711 | $123,523 | $10,111 | $113,412 |
| 2016 | $0 | $40,702 | $7,982 | $32,720 |
Source: Public Records
About Sky View Parc
Map
Nearby Homes
- 131-05 40th Rd Unit 11T
- 131-05 40th Rd Unit 17M
- 131-05 40th Rd Unit 15G
- 131-05 40th Rd Unit 11M
- 131-05 40th Rd Unit 17T
- 131-05 40th Rd Unit PH2D
- 131-05 40th Rd Unit PH1D
- 131-05 40th Rd Unit 15 M
- 131-05 40th Rd Unit 11G
- 131-05 40th Rd Unit Ph1T
- 13105 40th Rd Unit 15E
- 13105 40th Rd Unit 10A
- 13103 40th Rd Unit 10H
- 131-01 40th Rd Unit PH3F
- 131-01 40th Rd Unit 11N
- 131-01 40th Rd Unit 17S
- 131-01 40th Rd Unit 11A
- 131-01 40th Rd Unit 12F
- 13101 40th Rd Unit 19P
- 13101 40th Rd Unit 10C
- 131-05 40th Rd Unit Ph3K
- 131-05 40th Rd Unit 17H
- 131-05 40th Rd Unit Ph2E
- 131-05 40th Rd Unit 16B
- 131-05 40th Rd Unit Ph3E
- 131-05 40th Rd Unit Ph2H
- 131-05 40th Rd Unit 16N
- 131-05 40th Rd Unit 12R
- 131-05 40th Rd Unit 8D
- 131-05 40th Rd Unit 12C
- 131-05 40th Rd Unit Ph1B
- 131-05 40th Rd Unit Ph3S
- 131-05 40th Rd Unit Ph2Q
- 131-05 40th Rd Unit 16Q
- 131-05 40th Rd Unit 12L
- 131-05 40th Rd Unit M
- 131-05 40th Rd Unit 17 Q
- 131-05 40th Rd Unit 10T
- 131-05 40th Rd Unit 16G
- 131-05 40th Rd Unit 10G
