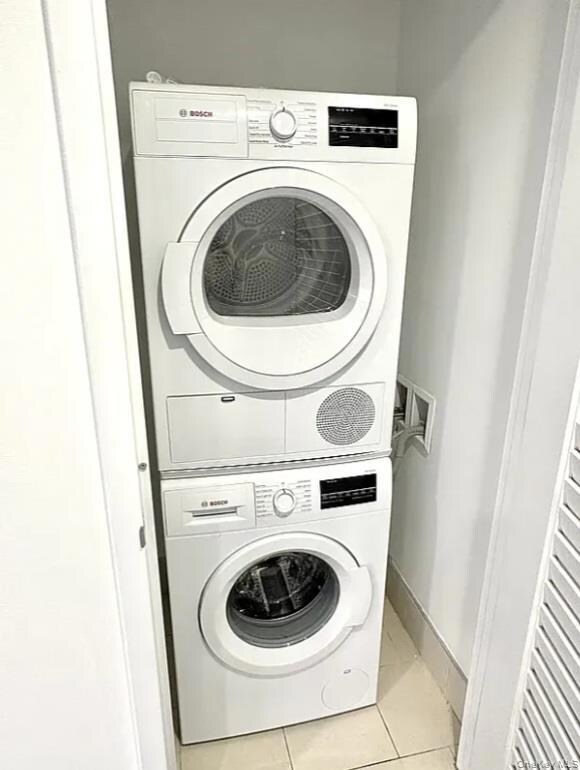Sky View Parc 131-05 40th Rd Unit PH2D Flushing, NY 11354
Flushing NeighborhoodEstimated payment $5,461/month
Highlights
- Open Floorplan
- Stainless Steel Appliances
- En-Suite Primary Bedroom
- Granite Countertops
- Eat-In Kitchen
- Central Air
About This Home
Welcome to this stunning one-bedroom, one-bathroom residence perched on a high floor, offering sweeping city and skyline views. Floor-to-ceiling windows flood the space with natural light, highlighting the elegant finishes and modern design throughout. The open layout includes a sleek kitchen with Bosch appliances, quartz countertops, and custom cabinetry. A spacious private balcony extends the living space outdoors—perfect for relaxing or enjoying the panoramic city and bridge views. The bright living area and serene bedroom offer comfort and style, complemented by a bathroom with premium finishes. Located in a full-service condominium with amenities including a fitness center, hot tub, residents’ lounge, in-door children's' playroom, outdoor playground, tennis court, basketball court, dog park, and 24-hour doorman, this residence offers both luxury and convenience. Prime location: Situated directly above a lively shopping mall featuring BJ’s, Target, clothing stores, beauty shops, and sneaker retailers, everything you need is right downstairs. Just a 5–10 minute walk to the 7 train and LIRR, making commuting to Manhattan and other boroughs quick and effortless.
Listing Agent
Chase Global Realty Corp Brokerage Phone: 718-355-8788 License #10401338145 Listed on: 11/06/2025

Property Details
Home Type
- Condominium
Est. Annual Taxes
- $6,518
Year Built
- Built in 2017
HOA Fees
- $835 Monthly HOA Fees
Parking
- Parking Lot
Interior Spaces
- 678 Sq Ft Home
- Open Floorplan
- Smart Thermostat
Kitchen
- Eat-In Kitchen
- Gas Cooktop
- Microwave
- Freezer
- Dishwasher
- Stainless Steel Appliances
- Granite Countertops
Bedrooms and Bathrooms
- 1 Bedroom
- En-Suite Primary Bedroom
- 1 Full Bathroom
Laundry
- Laundry in unit
- Washer
Schools
- Ps 79 Francis Lewis Elementary School
- JHS 194 William Carr Middle School
- Townsend Harris High School
Utilities
- Central Air
- Heating Available
Community Details
Overview
- Association fees include common area maintenance, gas, hot water, pool service, sewer, snow removal, trash, water
Pet Policy
- Pets Allowed
Map
About Sky View Parc
Home Values in the Area
Average Home Value in this Area
Property History
| Date | Event | Price | List to Sale | Price per Sq Ft |
|---|---|---|---|---|
| 11/06/2025 11/06/25 | For Sale | $780,000 | -- | $1,150 / Sq Ft |
Source: OneKey® MLS
MLS Number: 933104
- 13101 40th Rd Unit 19P
- 13101 40th Rd Unit 10C
- 13101 40th Rd Unit 16R
- 13101 40th Rd Unit 11M
- 13103 40th Rd Unit 10H
- 131-01 40th Rd Unit PH3F
- 131-01 40th Rd Unit 11N
- 131-01 40th Rd Unit 17S
- 131-01 40th Rd Unit 12F
- 131-05 40th Rd Unit 11T
- 131-05 40th Rd Unit 17M
- 131-05 40th Rd Unit 15G
- 131-05 40th Rd Unit 11M
- 131-05 40th Rd Unit 19N
- 131-05 40th Rd Unit 15 M
- 131-05 40th Rd Unit 11G
- 131-05 40th Rd Unit Ph1T
- 13105 40th Rd Unit 15E
- 13105 40th Rd Unit 10A
- 13105 40th Rd Unit 17R
- 131-05 40th Rd Unit 12T
- 131-01 40th Rd Unit 16A
- 131-01 40th Rd Unit 11P
- 131-01 40th Rd Unit 10Q
- 13101 40th Rd Unit 20H
- 13101 40th Rd Unit 16L
- 131-03 40th Rd Unit 18M
- 131-03 40th Rd Unit 12E
- 40-26 College Point Blvd Unit 9E
- 40-26 College Point Blvd
- 133-27 39th Ave Unit 12P
- 39-16 Prince St Unit 7A
- 39-16 Prince St Unit 9
- 132-30 Pople Ave Unit 3
- 133-36 37th Ave Unit PH1F
- 37-20 Prince St Unit Ph-D
- 36-36 Prince St
- 136-18 Maple Ave Unit 16 A
- 136-18 Maple Ave Unit 5B
- 13639 41st Ave Unit 2H






