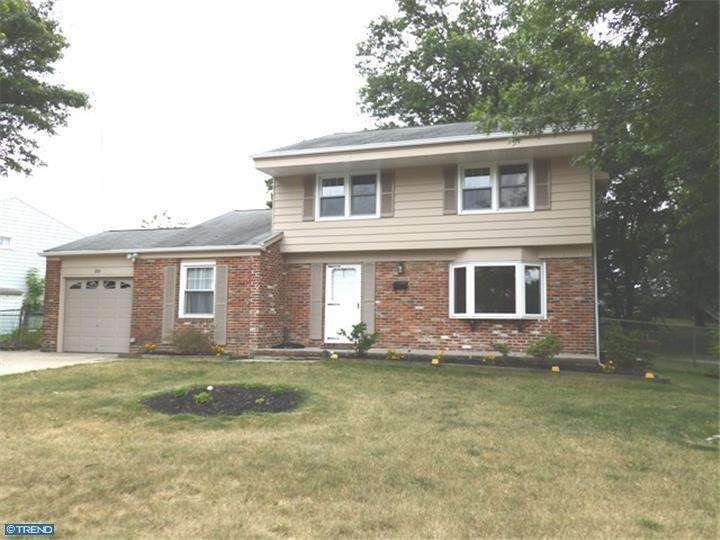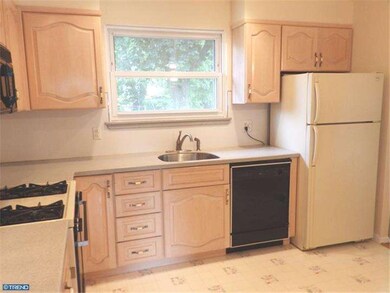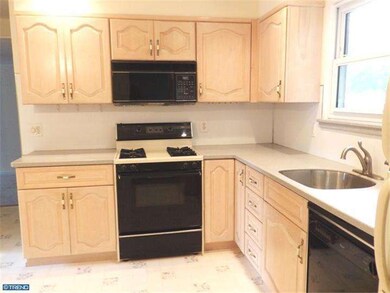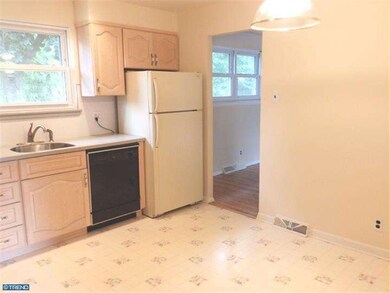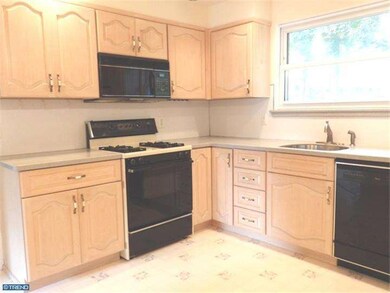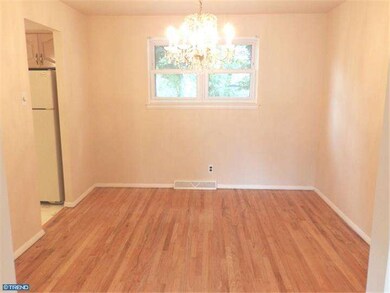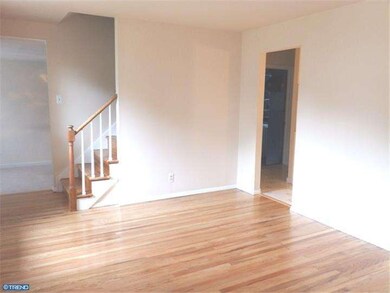
131 Acorn Ln Voorhees, NJ 08043
Estimated Value: $395,683 - $452,000
Highlights
- Colonial Architecture
- No HOA
- Eat-In Kitchen
- Osage Elementary School Rated A-
- 1 Car Attached Garage
- Living Room
About This Home
As of October 2014Lovely updated home with remodeled baths and kitchen! This impeccable 4 bedroom home shines and can be all yours immediately. Beautiful hardwood flooring throughout and open floor plan allows this home to be a 10. Large eat in kitchen with newer cabinetry and plenty of recessed lighting make this kitchen perfect. The large living room has a delightful picture window. The family room is wired with surround sound and ready for the big screen! The four large bedrooms have plenty of closet space and hardwood flooring. This home has bathrooms that have been remodeled too. All newer windows throughout. Large laundry room with a side entrance to the yard is convenient for pets. Large fenced yard with storage shed.
Last Agent to Sell the Property
Yvette Veideman
Connection Realtors Listed on: 07/14/2014
Home Details
Home Type
- Single Family
Est. Annual Taxes
- $6,190
Year Built
- Built in 1961
Lot Details
- 0.25 Acre Lot
- Lot Dimensions are 80x125
- Property is zoned 75
Parking
- 1 Car Attached Garage
- 2 Open Parking Spaces
Home Design
- Colonial Architecture
- Brick Exterior Construction
Interior Spaces
- 1,734 Sq Ft Home
- Property has 2 Levels
- Family Room
- Living Room
- Dining Room
- Eat-In Kitchen
- Laundry on main level
Bedrooms and Bathrooms
- 4 Bedrooms
- En-Suite Primary Bedroom
Utilities
- Central Air
- Heating System Uses Gas
- Natural Gas Water Heater
Community Details
- No Home Owners Association
- Green Ridge Subdivision
Listing and Financial Details
- Tax Lot 00039
- Assessor Parcel Number 34-00100-00039
Ownership History
Purchase Details
Home Financials for this Owner
Home Financials are based on the most recent Mortgage that was taken out on this home.Similar Homes in Voorhees, NJ
Home Values in the Area
Average Home Value in this Area
Purchase History
| Date | Buyer | Sale Price | Title Company |
|---|---|---|---|
| Orlin Alan S | $208,000 | None Available |
Mortgage History
| Date | Status | Borrower | Loan Amount |
|---|---|---|---|
| Previous Owner | Orlin Alan S | $100,000 |
Property History
| Date | Event | Price | Change | Sq Ft Price |
|---|---|---|---|---|
| 10/17/2014 10/17/14 | Sold | $208,000 | -3.3% | $120 / Sq Ft |
| 10/01/2014 10/01/14 | Pending | -- | -- | -- |
| 08/25/2014 08/25/14 | Price Changed | $215,000 | -4.4% | $124 / Sq Ft |
| 07/14/2014 07/14/14 | For Sale | $225,000 | -- | $130 / Sq Ft |
Tax History Compared to Growth
Tax History
| Year | Tax Paid | Tax Assessment Tax Assessment Total Assessment is a certain percentage of the fair market value that is determined by local assessors to be the total taxable value of land and additions on the property. | Land | Improvement |
|---|---|---|---|---|
| 2024 | $7,420 | $175,700 | $67,500 | $108,200 |
| 2023 | $7,420 | $175,700 | $67,500 | $108,200 |
| 2022 | $7,270 | $175,700 | $67,500 | $108,200 |
| 2021 | $7,225 | $175,700 | $67,500 | $108,200 |
| 2020 | $7,186 | $175,700 | $67,500 | $108,200 |
| 2019 | $6,933 | $175,700 | $67,500 | $108,200 |
| 2018 | $6,887 | $175,700 | $67,500 | $108,200 |
| 2017 | $6,770 | $175,700 | $67,500 | $108,200 |
| 2016 | $6,459 | $175,700 | $67,500 | $108,200 |
| 2015 | $6,585 | $175,700 | $67,500 | $108,200 |
| 2014 | $6,503 | $175,700 | $67,500 | $108,200 |
Agents Affiliated with this Home
-
Y
Seller's Agent in 2014
Yvette Veideman
RE/MAX
-
Val Nunnenkamp

Buyer's Agent in 2014
Val Nunnenkamp
Keller Williams Realty - Marlton
(609) 313-1454
946 Total Sales
Map
Source: Bright MLS
MLS Number: 1003007250
APN: 34-00100-0000-00039
- 116 Acorn Ln
- 220 Somerdale Rd
- 129 3 Echelon Rd
- 11 Blue Ridge Rd
- 8 S Burnt Mill Rd
- 102 Gregorys Way
- 807 Britton Place
- 2046 Lucas Ln
- 308 Gregorys Way
- 1401 Britton Place
- 502 Gregorys Way
- 31 Sandra Rd Unit C0031
- 27 Palmwood Ave
- 32 Buttonwood Rd
- 3602 Babe Ct
- 5006 Tracy Ct
- 3502 Jennifer Ct Unit C3502
- 4807 Gina Ct
- 904 Gregorys Way Unit C0904
- 4407 Michael Ln
- 131 Acorn Ln
- 129 Acorn Ln
- 218 Green Ridge Rd
- 152 Somerdale Rd
- 150 Somerdale Rd
- 212 Green Ridge Rd
- 127 Acorn Ln
- 154 Somerdale Rd
- 213 Green Ridge Rd
- 211 Green Ridge Rd
- 148 Somerdale Rd
- 210 Green Ridge Rd
- 125 Acorn Ln
- 146 Somerdale Rd
- 209 Green Ridge Rd
- 114 Acorn Ln
- 122 Blue Ridge Rd
- 218 Blue Ridge Rd
- 123 Acorn Ln
- 208 Green Ridge Rd
