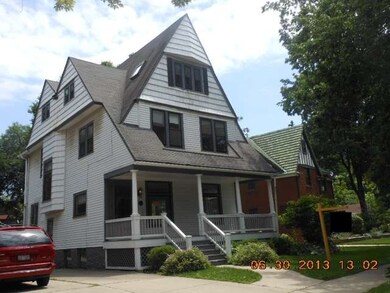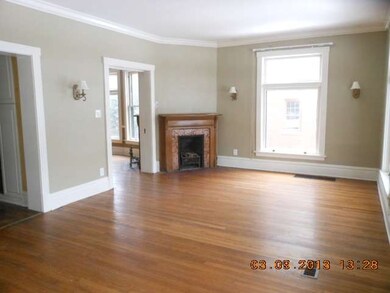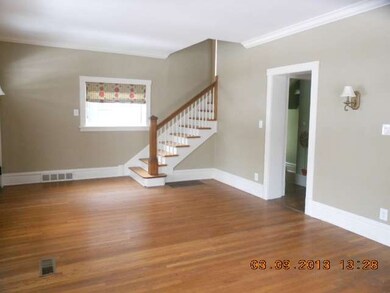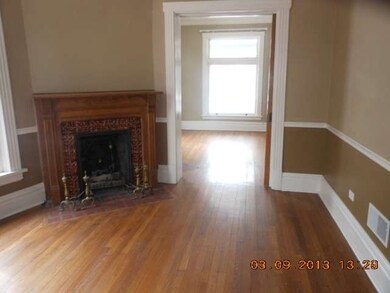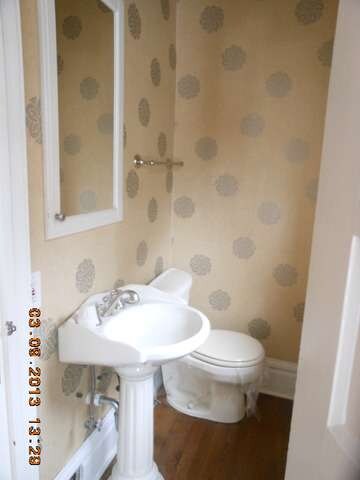
131 Akenside Rd Riverside, IL 60546
Highlights
- Detached Garage
- Enclosed patio or porch
- Central Air
- Central Elementary School Rated A
About This Home
As of December 2016Sophisticated Victorian 5bdr/2.1 home with a perfect mix of modern amenities & vintage charm. Prime location to schools, village & Metra. Spacious living room & dining room w/great flow for entertaining. Gourmet eat-in kitchen w/custom cabinetry, granite & high end appls. 4 bedrooms on 2nd fl. Huge 3rd fl bonus area/master suite. Sold as-is. This is a Fannie Mae property- purchase for as little down as 3% w/ homepath
Last Agent to Sell the Property
Real Broker LLC License #475096573 Listed on: 09/28/2013

Home Details
Home Type
- Single Family
Est. Annual Taxes
- $16,591
Year Built
- 1894
Parking
- Detached Garage
- Parking Included in Price
- Garage Is Owned
Home Design
- Aluminum Siding
Partially Finished Basement
- Basement Fills Entire Space Under The House
- Finished Basement Bathroom
Utilities
- Central Air
- Heating System Uses Gas
- Lake Michigan Water
Additional Features
- Primary Bathroom is a Full Bathroom
- Enclosed patio or porch
Listing and Financial Details
- Homeowner Tax Exemptions
Ownership History
Purchase Details
Home Financials for this Owner
Home Financials are based on the most recent Mortgage that was taken out on this home.Purchase Details
Purchase Details
Home Financials for this Owner
Home Financials are based on the most recent Mortgage that was taken out on this home.Purchase Details
Purchase Details
Home Financials for this Owner
Home Financials are based on the most recent Mortgage that was taken out on this home.Purchase Details
Purchase Details
Purchase Details
Home Financials for this Owner
Home Financials are based on the most recent Mortgage that was taken out on this home.Similar Homes in the area
Home Values in the Area
Average Home Value in this Area
Purchase History
| Date | Type | Sale Price | Title Company |
|---|---|---|---|
| Warranty Deed | $560,000 | Attorney | |
| Quit Claim Deed | -- | None Available | |
| Deed | $521,500 | Greater Illinois Title | |
| Quit Claim Deed | -- | Chicago Title Land Trust Co | |
| Special Warranty Deed | $334,000 | Cti | |
| Quit Claim Deed | -- | Ct | |
| Deed | -- | None Available | |
| Warranty Deed | $350,000 | -- |
Mortgage History
| Date | Status | Loan Amount | Loan Type |
|---|---|---|---|
| Open | $200,000 | Credit Line Revolving | |
| Open | $425,500 | New Conventional | |
| Closed | $448,000 | New Conventional | |
| Previous Owner | $365,050 | Adjustable Rate Mortgage/ARM | |
| Previous Owner | $246,700 | Unknown | |
| Previous Owner | $269,000 | Unknown | |
| Previous Owner | $266,700 | Balloon | |
| Previous Owner | $270,000 | Balloon | |
| Previous Owner | $91,600 | Credit Line Revolving | |
| Previous Owner | $30,000 | Unknown | |
| Previous Owner | $280,000 | No Value Available |
Property History
| Date | Event | Price | Change | Sq Ft Price |
|---|---|---|---|---|
| 12/30/2016 12/30/16 | Sold | $521,500 | -3.4% | $190 / Sq Ft |
| 11/08/2016 11/08/16 | For Sale | $539,888 | 0.0% | $196 / Sq Ft |
| 11/06/2016 11/06/16 | Pending | -- | -- | -- |
| 11/03/2016 11/03/16 | Pending | -- | -- | -- |
| 08/05/2016 08/05/16 | For Sale | $539,888 | +61.7% | $196 / Sq Ft |
| 10/11/2013 10/11/13 | Sold | $333,888 | +1.2% | $169 / Sq Ft |
| 09/28/2013 09/28/13 | Pending | -- | -- | -- |
| 09/28/2013 09/28/13 | For Sale | $330,000 | -- | $167 / Sq Ft |
Tax History Compared to Growth
Tax History
| Year | Tax Paid | Tax Assessment Tax Assessment Total Assessment is a certain percentage of the fair market value that is determined by local assessors to be the total taxable value of land and additions on the property. | Land | Improvement |
|---|---|---|---|---|
| 2024 | $16,591 | $55,176 | $6,756 | $48,420 |
| 2023 | $12,751 | $55,176 | $6,756 | $48,420 |
| 2022 | $12,751 | $36,710 | $5,835 | $30,875 |
| 2021 | $12,285 | $36,709 | $5,834 | $30,875 |
| 2020 | $11,964 | $36,709 | $5,834 | $30,875 |
| 2019 | $13,766 | $42,543 | $5,374 | $37,169 |
| 2018 | $14,940 | $47,169 | $5,374 | $41,795 |
| 2017 | $16,491 | $49,890 | $5,374 | $44,516 |
| 2016 | $13,198 | $37,478 | $4,606 | $32,872 |
| 2015 | $9,745 | $28,319 | $4,606 | $23,713 |
| 2014 | $9,578 | $28,319 | $4,606 | $23,713 |
| 2013 | $11,636 | $39,928 | $4,606 | $35,322 |
Agents Affiliated with this Home
-

Seller's Agent in 2016
Hector Garcia
RE/MAX
(708) 813-8130
1 in this area
117 Total Sales
-

Buyer's Agent in 2016
Frank Paganis, CCIM
Coldwell Banker Real Estate Group
(708) 217-5004
6 in this area
59 Total Sales
-

Seller's Agent in 2013
Vicky Silvano
Real Broker LLC
(773) 848-1201
54 Total Sales
Map
Source: Midwest Real Estate Data (MRED)
MLS Number: MRD08455672
APN: 15-36-102-018-0000
- 191 Michaux Rd
- 114 Lincoln Ave Unit G
- 50 Forest Ave Unit 3S
- 8001 Edgewater Rd
- 128 Forest Ave
- 96 E Quincy St
- 125 Barrypoint Rd
- 326 Evelyn Rd
- 195 Ridgewood Rd
- 400 Selborne Rd
- 177 Scottswood Rd
- 369 Addison Rd
- 98 Northgate Rd
- 207 W Quincy St Unit GARD
- 464 Northgate Ct
- 348 E Quincy St
- 200 S Delaplaine Rd
- 3948 Amelia Ave
- 4018 Prescott Ave
- 3441 S Harlem Ave

