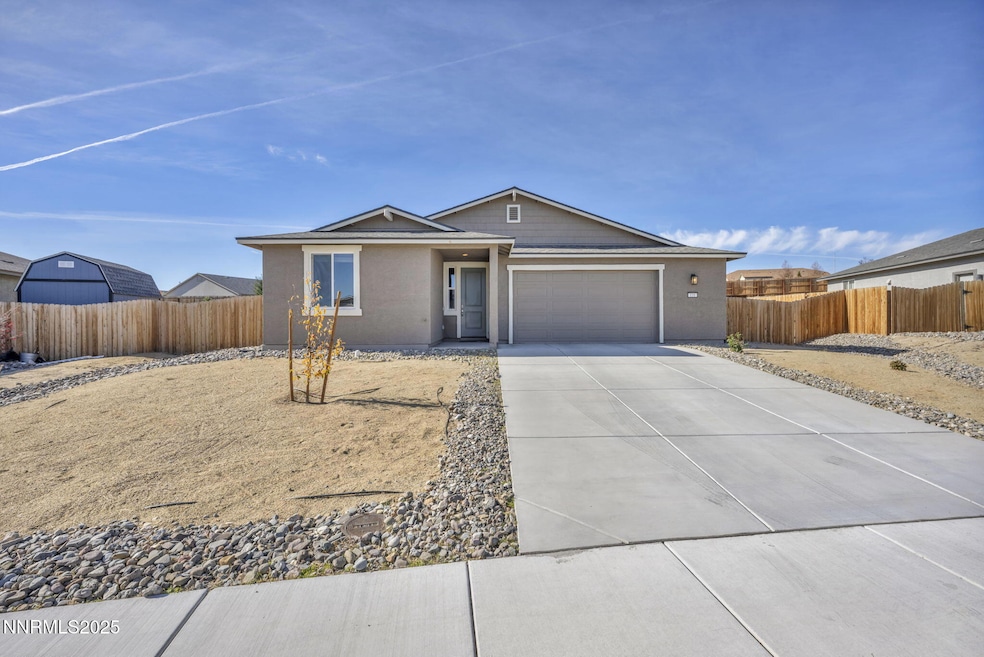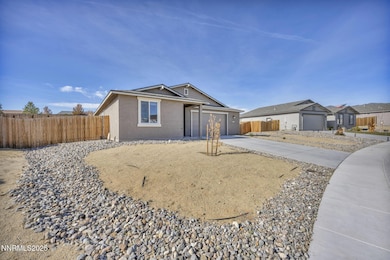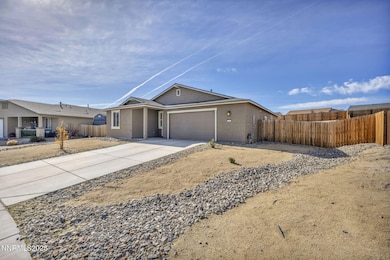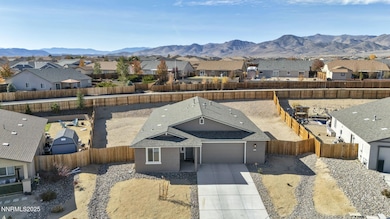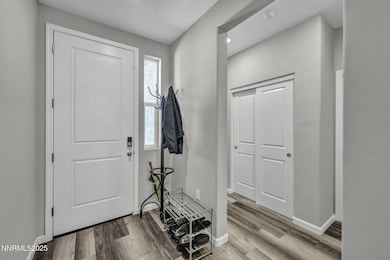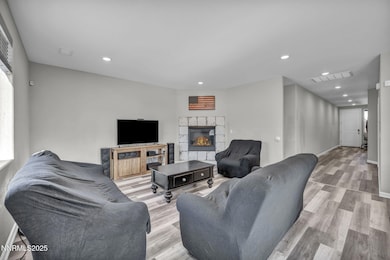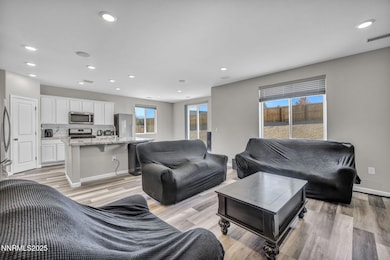131 Alamosa St Dayton, NV 89403
Estimated payment $3,101/month
Highlights
- Mountain View
- Great Room
- 2 Car Attached Garage
- High Ceiling
- Home Office
- Double Pane Windows
About This Home
Built in 2021, this beautifully maintained 3 bed, 2 bath single-family home sits on a spacious 0.3-acre lot in a quiet, friendly neighborhood. Inside, enjoy durable LVP flooring throughout, granite countertops, and a bright open layout with great separation between the master suite and guest rooms. The large office/den is ideal for remote work or could easily become a 4th bedroom. Tech-ready with Ethernet to the master, living room, and office, plus rear ceiling speakers in the living room. The easy-care xeriscape front and back yards include a Honeycrisp apple tree that started producing this year. ATV access is nearby, and its' less than a half-mile walk to the river. The interior is a clean, modern blank slate, ready for your personal touch.
Listing Agent
Shelby Mangum
Redfin License #S.186723 Listed on: 11/10/2025

Open House Schedule
-
Sunday, November 16, 202512:00 to 3:00 pm11/16/2025 12:00:00 PM +00:0011/16/2025 3:00:00 PM +00:00Add to Calendar
Home Details
Home Type
- Single Family
Est. Annual Taxes
- $5,408
Year Built
- Built in 2021
Lot Details
- 0.31 Acre Lot
- Back Yard Fenced
- Xeriscape Landscape
- Level Lot
- Front Yard Sprinklers
- Property is zoned E1
HOA Fees
- $25 Monthly HOA Fees
Parking
- 2 Car Attached Garage
- Garage Door Opener
Home Design
- Slab Foundation
- Pitched Roof
- Shingle Roof
- Composition Roof
- Stick Built Home
- Stucco
Interior Spaces
- 1,982 Sq Ft Home
- 1-Story Property
- Wired For Data
- High Ceiling
- Ceiling Fan
- Gas Fireplace
- Double Pane Windows
- Vinyl Clad Windows
- Blinds
- Rods
- Smart Doorbell
- Great Room
- Family Room
- Living Room with Fireplace
- Combination Kitchen and Dining Room
- Home Office
- Mountain Views
Kitchen
- Breakfast Bar
- Built-In Oven
- Gas Oven
- Gas Cooktop
- Microwave
- Dishwasher
- ENERGY STAR Qualified Appliances
- Kitchen Island
- Disposal
Flooring
- Carpet
- Tile
- Luxury Vinyl Tile
Bedrooms and Bathrooms
- 3 Bedrooms
- Walk-In Closet
- 2 Full Bathrooms
- Dual Sinks
- Primary Bathroom includes a Walk-In Shower
Laundry
- Laundry Room
- Sink Near Laundry
- Laundry Cabinets
- Shelves in Laundry Area
- Electric Dryer Hookup
Home Security
- Security System Owned
- Smart Thermostat
- Carbon Monoxide Detectors
- Fire and Smoke Detector
Outdoor Features
- Patio
Schools
- Riverview Elementary School
- Dayton Middle School
- Dayton High School
Utilities
- Forced Air Heating and Cooling System
- Heating System Uses Natural Gas
- Gas Water Heater
- Internet Available
- Phone Available
- Cable TV Available
Community Details
- $250 HOA Transfer Fee
- Associa Sierra North, Riverpark Lma Association, Phone Number (775) 626-7333
- Dayton Cdp Community
- Riverpark Ph 1 3 Subdivision
- The community has rules related to covenants, conditions, and restrictions
Listing and Financial Details
- Assessor Parcel Number 029-734-04
Map
Home Values in the Area
Average Home Value in this Area
Tax History
| Year | Tax Paid | Tax Assessment Tax Assessment Total Assessment is a certain percentage of the fair market value that is determined by local assessors to be the total taxable value of land and additions on the property. | Land | Improvement |
|---|---|---|---|---|
| 2025 | $5,408 | $156,796 | $52,500 | $104,296 |
| 2024 | $5,393 | $156,522 | $52,500 | $104,022 |
| 2023 | $5,393 | $149,585 | $52,500 | $97,085 |
| 2022 | $4,313 | $134,768 | $45,270 | $89,498 |
| 2021 | $661 | $20,580 | $20,580 | $0 |
| 2020 | $660 | $20,580 | $20,580 | $0 |
Property History
| Date | Event | Price | List to Sale | Price per Sq Ft |
|---|---|---|---|---|
| 11/10/2025 11/10/25 | For Sale | $499,000 | -- | $252 / Sq Ft |
Purchase History
| Date | Type | Sale Price | Title Company |
|---|---|---|---|
| Bargain Sale Deed | $481,600 | First Centennial Reno |
Mortgage History
| Date | Status | Loan Amount | Loan Type |
|---|---|---|---|
| Open | $385,280 | New Conventional |
Source: Northern Nevada Regional MLS
MLS Number: 250058054
APN: 029-734-04
- 119 Alamosa St
- 125 Oakmont Dr
- 1122 Ferretto Pkwy
- 1232 Stratton Dr
- 103 Rio Grande Way
- 917 Saltbrush Rd
- 915 Saltbrush Rd
- 1498 Riverpark Pkwy
- 1145 Cheatgrass Dr
- 26 Kelsey Ct
- 73 S Rainbow Dr Unit B
- 1440 Riverpark Pkwy
- 117 Elkhorn Dr
- 80 S Pinenut Dr
- 817 Camp Station Dr Unit Homesite 304
- 131 Mcgill Ct
- 203 Verre Ct
- 7049 U S 50
- 872 Branstetter Ave
- 507 Echo Canyon Rd
- 503 Occidental Dr
- 2011 S Main St Unit M1
- 10772 Ridgebrook Dr
- 600 Geiger Grade Rd
- 11800 Veterans Pkwy
- 435 Stradella Ct
- 11165 Veterans Pkwy
- 465 Luciana Dr Unit Luciana Dr
- 2348 Devin Ave
- 2380 Devin Ave
- 2364 Devin Ave
- 2439 Dolly Ave
- 2481 Dolly Ave
- 2100 Brittany Meadows Dr
- 9885 Kerrydale Ct
- 10701 Cordero Dr
- 2021 Wind Ranch Rd Unit C
- 1828 Wind Ranch Rd Unit B
- 1851 Steamboat Pkwy
- 1905 Lake Shore Dr
