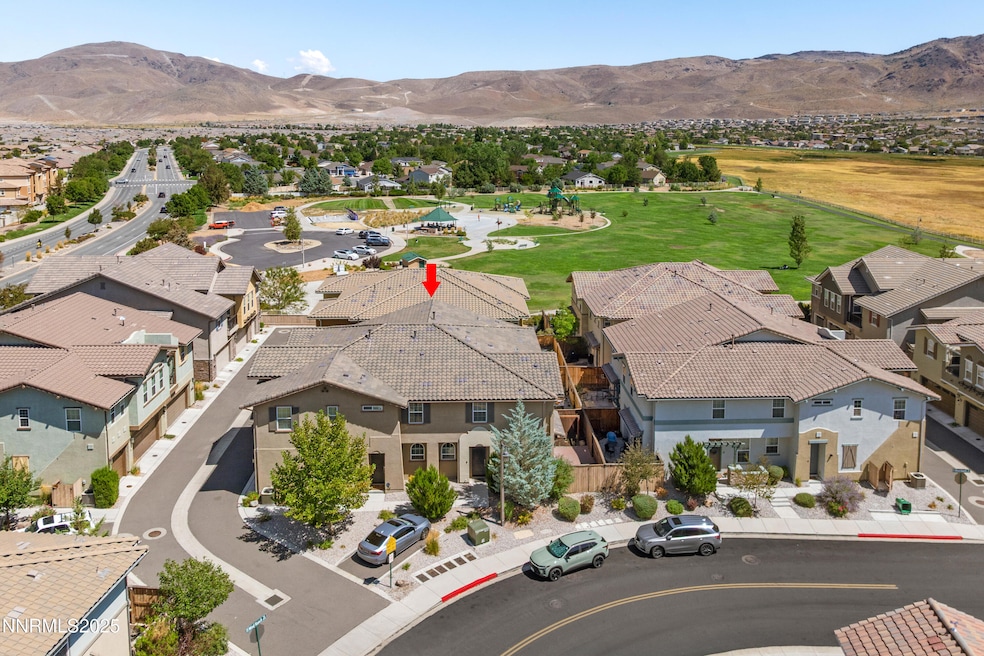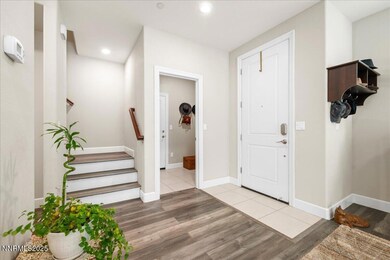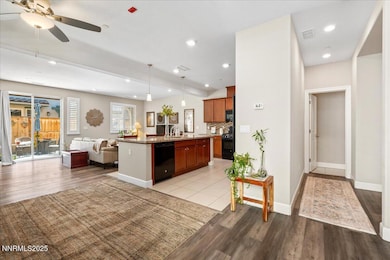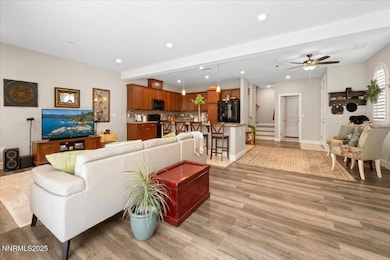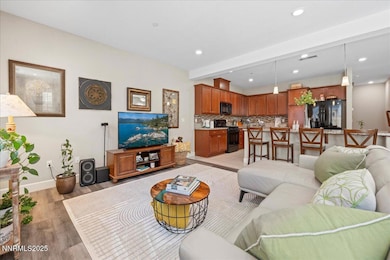2021 Wind Ranch Rd Unit C Reno, NV 89521
Virginia Foothills Neighborhood
3
Beds
2.5
Baths
1,833
Sq Ft
2,178
Sq Ft Lot
Highlights
- Fitness Center
- 2 Car Attached Garage
- Patio
- Kendyl Depoali Middle School Rated A-
- Double Pane Windows
- 4-minute walk to Damonte Ranch Park
About This Home
Lovely 3-bed, 2.5-bath home with a 2-car garage in the Damonte Ranch area. Enjoy bright, open living spaces, updated finishes, and a cozy backyard, perfect for relaxing. Conveniently located near parks, shops, and restaurants, with easy freeway access for commuting. Available now! Schedule a tour today and make this your next home!
Home Details
Home Type
- Single Family
Est. Annual Taxes
- $3,675
Year Built
- 2016
Lot Details
- 2,178 Sq Ft Lot
- Back Yard Fenced
- Landscaped
Parking
- 2 Car Attached Garage
- Parking Available
- Garage Door Opener
Interior Spaces
- 1,833 Sq Ft Home
- 2-Story Property
- Double Pane Windows
- Vinyl Clad Windows
- Blinds
- Smart Doorbell
- Combination Dining and Living Room
- Fire and Smoke Detector
Kitchen
- Built-In Oven
- Gas Cooktop
- Microwave
- Dishwasher
- Kitchen Island
- Disposal
Flooring
- Tile
- Vinyl Plank
Bedrooms and Bathrooms
- 3 Bedrooms
Laundry
- Laundry Room
- Laundry in Hall
- Dryer
- Washer
Outdoor Features
- Patio
- Rain Gutters
Schools
- Jwood Raw Elementary School
- Depoali Middle School
- Damonte High School
Utilities
- Forced Air Heating and Cooling System
- Heating System Uses Natural Gas
- Natural Gas Connected
- Tankless Water Heater
- Internet Available
- Cable TV Available
Listing and Financial Details
- Security Deposit $2,450
- Property Available on 11/6/25
- The owner pays for trash collection, sewer, association fees
- Negotiable Lease Term
- Assessor Parcel Number 14142312
Community Details
Overview
- Property has a Home Owners Association
- On-Site Maintenance
- Maintained Community
- Community Parking
Recreation
- Fitness Center
Map
Source: Northern Nevada Regional MLS
MLS Number: 250057951
APN: 141-423-12
Nearby Homes
- 1932 Wind Ranch Rd Unit C
- 1875 Sea Horse Rd Unit C
- 1865 Wind Ranch Rd Unit A
- 1828 Wind Ranch Rd Unit C
- 2155 Eagle Greens Dr
- 2185 Eagle Greens Dr
- 9930 Hafflinger Ln
- 10320 Rosemount Dr
- 10735 Copper Lake Dr Unit 15A
- 10375 Rosemount Dr
- 10643 Brittany Park Dr
- 2250 Trakehner Ln
- 10825 Farmstead Ln
- 10650 Cedar Bend Ct
- 2220 Arpagos Ln
- 10900 Serratina Dr Unit 22
- 10677 Foxberry Park Dr
- 10595 Baton Ct
- 1812 Braemore Dr
- 1876 Braemore Dr
- 1851 Steamboat Pkwy
- 1828 Wind Ranch Rd Unit B
- 2100 Brittany Meadows Dr
- 10701 Cordero Dr
- 10772 Ridgebrook Dr
- 10567 Moss Wood Ct
- 875 Damonte Ranch Pkwy
- 9885 Kerrydale Ct
- 10345 Coyote Creek Dr
- 11165 Veterans Pkwy
- 1692 Broadstone Way
- 2275 Makenna Dr
- 10459 Summershade Ln
- 9900 Wilbur May Pkwy Unit 3402
- 10640 Arbor Way
- 465 Luciana Dr Unit Luciana Dr
- 9485 Hawkshead Rd
- 435 Stradella Ct
- 900 S Meadows Pkwy Unit 2121
- 11800 Veterans Pkwy
