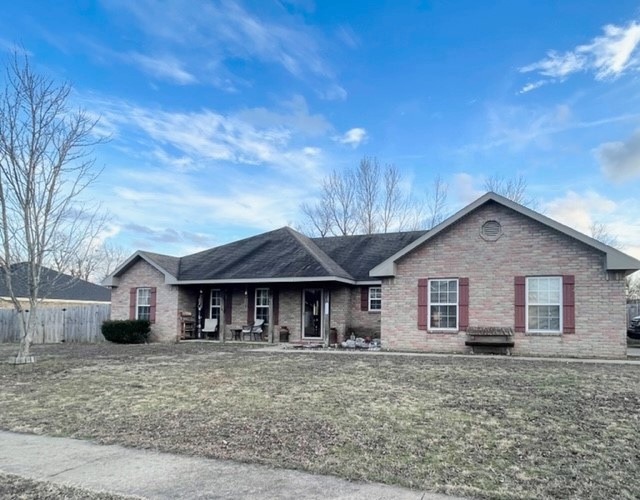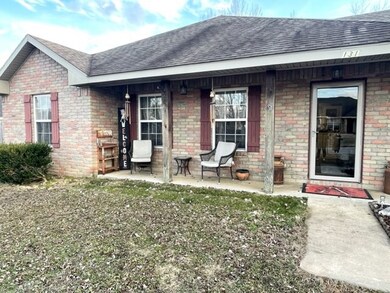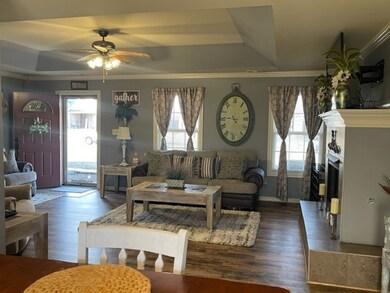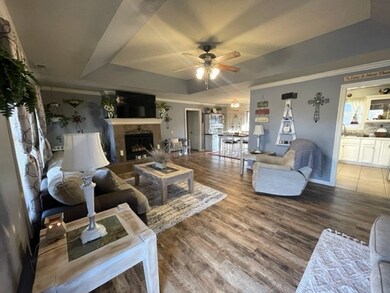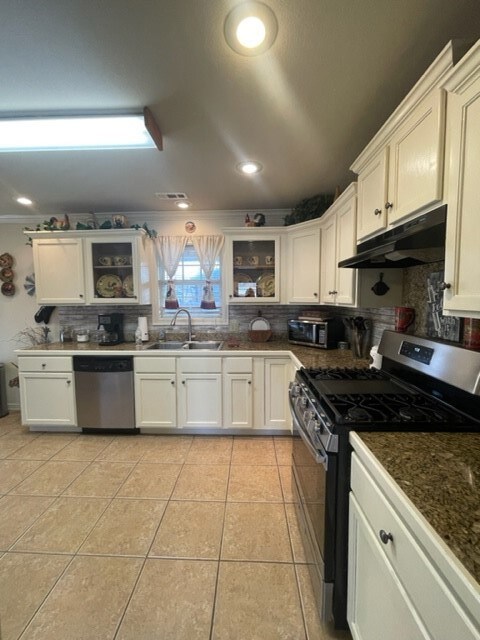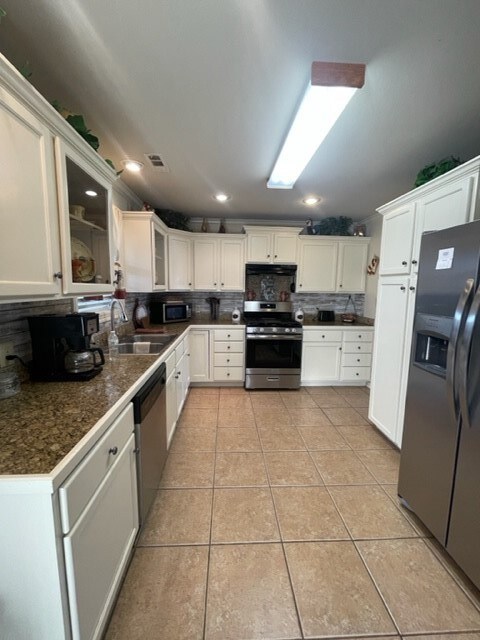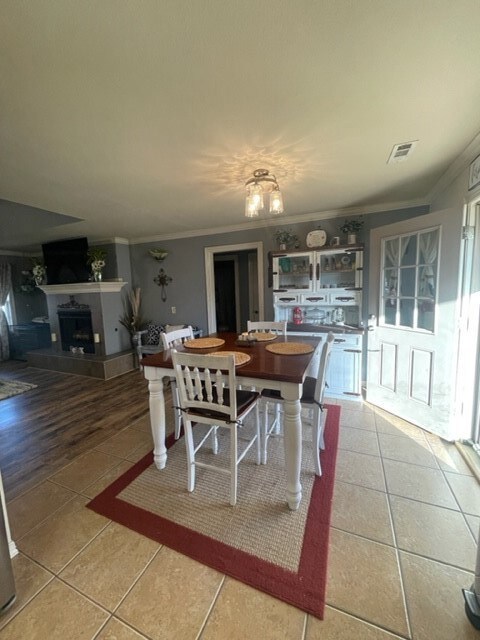
131 Alexandra Loop Elkins, AR 72727
Highlights
- Attic
- Corner Lot
- Eat-In Kitchen
- Elkins Middle School Rated 9+
- 2 Car Attached Garage
- Walk-In Closet
About This Home
As of April 2023Well maintained 3BD/2BAhome located near Elkins schools. This home boasts a large Primary Suite with a corner tub where you can relax all day! With large walk-in his and her closets there is plenty of storage. Spacious kitchen with gas range that tons of cabinet storage.
Located on a .25 of an acre corner lot. Back yard is divided into 2 spaces. Use one side to let your kiddos or pets play and the other portion to set up a great fire pit or small pool. Garage is over sized 22X22.
Storage Shed in backyard to convey with purchase of home.
Seller to provide a 1 year home warranty.
Last Agent to Sell the Property
Collier & Associates- Rogers Branch License #SA00088594 Listed on: 02/07/2023
Home Details
Home Type
- Single Family
Est. Annual Taxes
- $1,206
Year Built
- Built in 2007
Lot Details
- 0.25 Acre Lot
- Back Yard Fenced
- Landscaped
- Corner Lot
- Level Lot
- Cleared Lot
Home Design
- Slab Foundation
- Shingle Roof
- Architectural Shingle Roof
Interior Spaces
- 1,743 Sq Ft Home
- 1-Story Property
- Ceiling Fan
- Gas Log Fireplace
- Blinds
- Fire and Smoke Detector
- Dryer
- Attic
Kitchen
- Eat-In Kitchen
- <<selfCleaningOvenToken>>
- Plumbed For Ice Maker
- Dishwasher
- Disposal
Flooring
- Carpet
- Laminate
- Ceramic Tile
Bedrooms and Bathrooms
- 3 Bedrooms
- Split Bedroom Floorplan
- Walk-In Closet
- 2 Full Bathrooms
Parking
- 2 Car Attached Garage
- Garage Door Opener
Location
- City Lot
Utilities
- Central Heating and Cooling System
- Heating System Uses Gas
- Gas Water Heater
- Satellite Dish
- Cable TV Available
Community Details
- Elkridge Plantation Subdivision
Listing and Financial Details
- Tax Lot 47
Ownership History
Purchase Details
Home Financials for this Owner
Home Financials are based on the most recent Mortgage that was taken out on this home.Purchase Details
Home Financials for this Owner
Home Financials are based on the most recent Mortgage that was taken out on this home.Purchase Details
Home Financials for this Owner
Home Financials are based on the most recent Mortgage that was taken out on this home.Purchase Details
Home Financials for this Owner
Home Financials are based on the most recent Mortgage that was taken out on this home.Purchase Details
Purchase Details
Home Financials for this Owner
Home Financials are based on the most recent Mortgage that was taken out on this home.Similar Homes in the area
Home Values in the Area
Average Home Value in this Area
Purchase History
| Date | Type | Sale Price | Title Company |
|---|---|---|---|
| Warranty Deed | $272,500 | Waco Title | |
| Special Warranty Deed | $130,000 | Waco Title Co | |
| Foreclosure Deed | $104,456 | None Available | |
| Special Warranty Deed | $100,000 | Multiple | |
| Trustee Deed | $104,078 | None Available | |
| Warranty Deed | $35,000 | Lenders Title Company |
Mortgage History
| Date | Status | Loan Amount | Loan Type |
|---|---|---|---|
| Open | $191,500 | New Conventional | |
| Previous Owner | $150,590 | New Conventional | |
| Previous Owner | $133,676 | New Conventional | |
| Previous Owner | $98,842 | New Conventional | |
| Previous Owner | $50,000 | Credit Line Revolving | |
| Previous Owner | $132,000 | Unknown | |
| Previous Owner | $124,000 | Construction |
Property History
| Date | Event | Price | Change | Sq Ft Price |
|---|---|---|---|---|
| 04/28/2023 04/28/23 | Sold | $272,500 | -0.7% | $156 / Sq Ft |
| 03/26/2023 03/26/23 | Pending | -- | -- | -- |
| 02/07/2023 02/07/23 | For Sale | $274,500 | +111.2% | $157 / Sq Ft |
| 09/23/2016 09/23/16 | Sold | $130,000 | 0.0% | $75 / Sq Ft |
| 08/24/2016 08/24/16 | Pending | -- | -- | -- |
| 04/11/2016 04/11/16 | For Sale | $130,000 | -- | $75 / Sq Ft |
Tax History Compared to Growth
Tax History
| Year | Tax Paid | Tax Assessment Tax Assessment Total Assessment is a certain percentage of the fair market value that is determined by local assessors to be the total taxable value of land and additions on the property. | Land | Improvement |
|---|---|---|---|---|
| 2024 | $3,094 | $57,400 | $7,000 | $50,400 |
| 2023 | $1,844 | $57,400 | $7,000 | $50,400 |
| 2022 | $1,277 | $32,540 | $5,250 | $27,290 |
| 2021 | $1,206 | $32,540 | $5,250 | $27,290 |
| 2020 | $1,133 | $32,540 | $5,250 | $27,290 |
| 2019 | $1,041 | $25,430 | $4,250 | $21,180 |
| 2018 | $1,066 | $25,430 | $4,250 | $21,180 |
| 2017 | $1,054 | $25,430 | $4,250 | $21,180 |
| 2016 | $1,054 | $25,430 | $4,250 | $21,180 |
| 2015 | $1,054 | $25,430 | $4,250 | $21,180 |
| 2014 | -- | $26,830 | $4,250 | $22,580 |
Agents Affiliated with this Home
-
Tammy Thorn
T
Seller's Agent in 2023
Tammy Thorn
Collier & Associates- Rogers Branch
(479) 340-7742
4 in this area
27 Total Sales
-
Jason Smith
J
Buyer's Agent in 2023
Jason Smith
Smith and Associates Real Estate Services
(479) 225-6995
1 in this area
133 Total Sales
-
Sean Morris

Seller's Agent in 2016
Sean Morris
Coldwell Banker Harris McHaney & Faucette -Fayette
(479) 633-1390
1 in this area
307 Total Sales
Map
Source: Northwest Arkansas Board of REALTORS®
MLS Number: 1238441
APN: 745-00982-000
