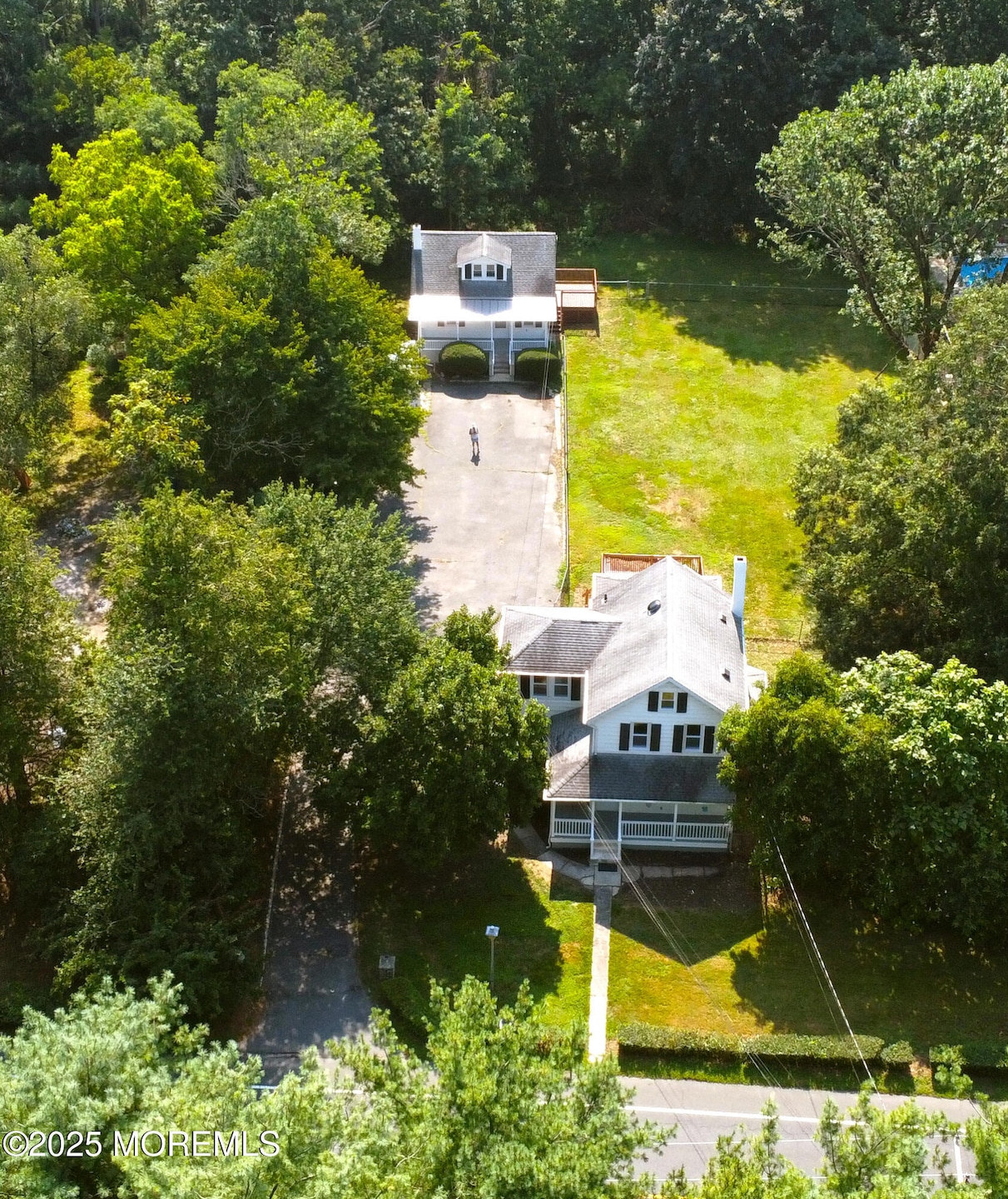
131 Asbury Rd Farmingdale, NJ 07727
East Howell NeighborhoodEstimated payment $4,090/month
Highlights
- Very Popular Property
- 0.55 Acre Lot
- Colonial Architecture
- Howell High School Rated A-
- New Kitchen
- Deck
About This Home
A Real Estate Rarity - If you're looking for a family compound, an owner investor property or a fantastic rental property, look no further! This unique setup offers 2 separate homes. A 1,574 sq ft 3 BR, 1.5 BA colonial with updated kitchen and bath, wrap-around front porch and back deck PLUS a 752 sq ft 1 BR + loft, 1 BA craftsman style home with deck, bsmnt and front porch. The property is a level 1/2 acre with asphalt driveway and 1-car garage. There are many updates to both homes, a fabulous opportunity: freshly painted, have new AC, new windows, updated kitchens and baths and the setting is wonderful. There are 2 septic systems, 1 well and the property is located just minutes to the quaint downtown of Farmingdale. Take action today, you won't believe it until you tour them!
Listing Agent
Berkshire Hathaway HomeServices Fox & Roach - Toms River License #9132441 Listed on: 08/21/2025

Home Details
Home Type
- Single Family
Est. Annual Taxes
- $8,211
Year Built
- Built in 1907
Lot Details
- 0.55 Acre Lot
- Lot Dimensions are 106 x 228
- Fenced
- Oversized Lot
- Backs to Trees or Woods
Parking
- 1 Car Detached Garage
- Oversized Parking
- Double-Wide Driveway
Home Design
- Colonial Architecture
- Craftsman Architecture
- Shingle Roof
- Aluminum Siding
- Vinyl Siding
Interior Spaces
- 2-Story Property
- Crown Molding
- Ceiling Fan
- Light Fixtures
- Insulated Windows
- Bay Window
- Window Screens
- French Doors
- Living Room
- Dining Room
- Home Office
- Loft
- Storm Windows
- Attic
Kitchen
- New Kitchen
- Eat-In Kitchen
- Self-Cleaning Oven
- Gas Cooktop
- Stove
- Dishwasher
- Kitchen Island
- Granite Countertops
Flooring
- Wood
- Carpet
- Laminate
- Ceramic Tile
Bedrooms and Bathrooms
- 3 Bedrooms
Laundry
- Laundry Room
- Dryer
- Washer
Unfinished Basement
- Walk-Out Basement
- Basement Fills Entire Space Under The House
- Partial Basement
- Laundry in Basement
Outdoor Features
- Deck
- Covered Patio or Porch
- Exterior Lighting
Location
- Property is near a golf course
Schools
- Howell High School
Utilities
- Multiple cooling system units
- Forced Air Heating and Cooling System
- Heating System Uses Natural Gas
- Baseboard Heating
- Programmable Thermostat
- Well
- Natural Gas Water Heater
- Water Softener
- Septic System
Community Details
- No Home Owners Association
Listing and Financial Details
- Exclusions: No exclusions
- Assessor Parcel Number 21-00228-0000-00028
Map
Home Values in the Area
Average Home Value in this Area
Tax History
| Year | Tax Paid | Tax Assessment Tax Assessment Total Assessment is a certain percentage of the fair market value that is determined by local assessors to be the total taxable value of land and additions on the property. | Land | Improvement |
|---|---|---|---|---|
| 2024 | $8,047 | $411,600 | $132,500 | $279,100 |
| 2023 | $8,047 | $384,100 | $111,500 | $272,600 |
| 2022 | $8,233 | $358,300 | $98,700 | $259,600 |
| 2021 | $8,233 | $329,600 | $98,700 | $230,900 |
| 2020 | $8,244 | $327,000 | $98,700 | $228,300 |
| 2019 | $8,001 | $312,900 | $88,500 | $224,400 |
| 2018 | $7,789 | $302,500 | $88,500 | $214,000 |
| 2017 | $7,699 | $296,000 | $88,500 | $207,500 |
| 2016 | $7,342 | $279,700 | $77,500 | $202,200 |
| 2015 | $7,335 | $274,500 | $77,500 | $197,000 |
| 2014 | $6,718 | $233,500 | $77,000 | $156,500 |
Property History
| Date | Event | Price | Change | Sq Ft Price |
|---|---|---|---|---|
| 08/21/2025 08/21/25 | For Sale | $625,000 | -- | -- |
Purchase History
| Date | Type | Sale Price | Title Company |
|---|---|---|---|
| Deed | -- | None Available |
Similar Homes in Farmingdale, NJ
Source: MOREMLS (Monmouth Ocean Regional REALTORS®)
MLS Number: 22521661
APN: 21-00228-0000-00028
- 51 Asbury Rd
- 8 Remington Ct
- 16 Remington Ct
- 8 Remington Ct Unit 8
- 2 Remington Ct Unit 2
- 14 Remington Ct
- 4 Remington Ct Unit 1000
- 2 Remington Ct Unit 1000
- 255 Asbury Rd
- 16 Farmingdale Pkwy
- 46 Belmar Blvd
- 200 Cranberry Rd
- 2 Shore Oaks Dr
- 53 Vardon Way
- 175 Birdsall Rd
- 377 Asbury Rd
- 1 Lourdes
- 301 Cranberry Rd
- 342 Colts Neck Rd
- 43 Charleston St
- 43 Charleston St
- 25 Chapel Ln
- 553 Colts Neck Rd
- 100 Autumn Dr
- 3007 Quail Ridge Blvd Unit 302
- 8 Rothbury Ct
- 70 Chapel Ln
- 16 Penny Ln
- 10 Penny Ln
- 3633 Highway 33
- 198 Lemon Rd
- 505 Waverly Ave
- 1 Thoroughbred Fare
- 3400 Aspen Cir
- 1 Schindler Ct
- 434 Timber Ridge Ct
- 226 Timber Ridge Ct
- 3425 W Bangs Ave
- 55 Frontier Way
- 57 Frontier Way






