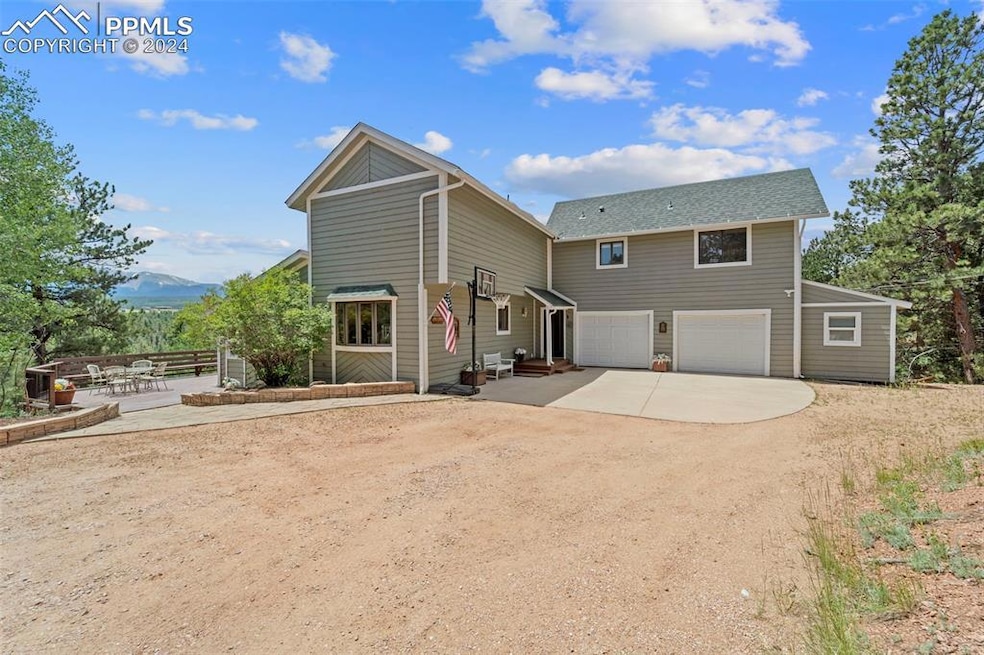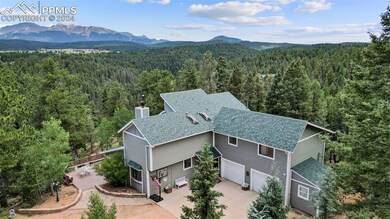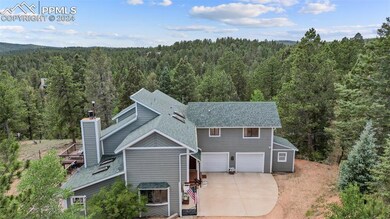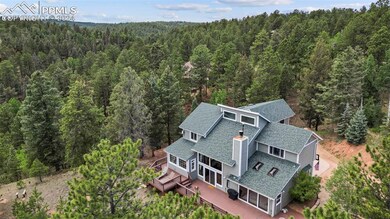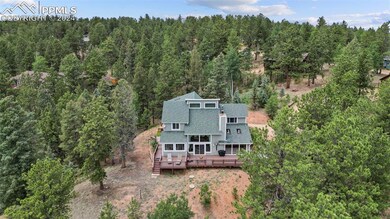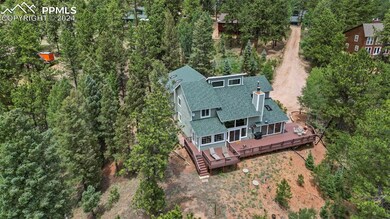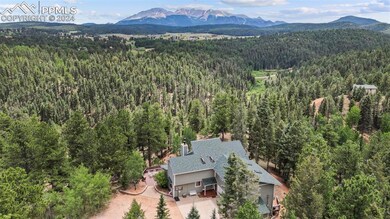
131 Aspen Dr Woodland Park, CO 80863
Highlights
- Views of Pikes Peak
- Deck
- Hiking Trails
- 1.16 Acre Lot
- Vaulted Ceiling
- Cul-De-Sac
About This Home
As of September 2024Nestled in the serene enclave of Rosewood Hills, this captivating two-story mountain retreat offers a perfect blend of modern comfort and natural beauty. Boasting 4 bedrooms and 4 bathrooms, this home is designed for both relaxation and entertaining.
Upon entering, you are greeted by the warmth of natural and engineered hardwood floors that adorn the main level. The expansive vaulted tongue and groove ceiling and walls create an inviting ambiance, complemented by panoramic views of majestic Pikes Peak visible from nearly every room.
The heart of the home is a chef's dream kitchen, recently updated and featuring an island and exquisite chiseled edge granite countertops. The adjacent dining area is enhanced by an efficient pellet stove and opens seamlessly to a large tiered deck, offering the perfect spot to dine alfresco while soaking in the breathtaking mountain vistas.
Upstairs, the spacious master suite provides a private sanctuary with its own en-suite bathroom and ample closet space. Three additional bedrooms and 2 bathrooms ensure comfort and convenience for family and guests alike.
Situated on a treed lot with a private driveway, this property offers tranquility and privacy, yet is just minutes from the amenities of Woodland Park and outdoor adventures in the surrounding wilderness.
Access to HWY 24 ensures easy travel to Colorado’s vast recreational opportunities, including hiking, skiing, and fishing.
Don’t miss the opportunity to own this remarkable mountain home where comfort meets natural beauty. Schedule your showing today and experience the allure of Rosewood Hills living at its finest.
Please be aware that while there is no HOA fee, the HOA owns and manages the water system
Last Agent to Sell the Property
Keller Williams Partners Brokerage Phone: (719) 955-1999 Listed on: 07/11/2024

Home Details
Home Type
- Single Family
Est. Annual Taxes
- $2,248
Year Built
- Built in 1983
Lot Details
- 1.16 Acre Lot
- Cul-De-Sac
- Rural Setting
- Sloped Lot
- Landscaped with Trees
Parking
- 2 Car Attached Garage
- Workshop in Garage
- Garage Door Opener
- Gravel Driveway
Property Views
- Pikes Peak
- Mountain
- Rock
Home Design
- Slab Foundation
- Shingle Roof
- Wood Siding
Interior Spaces
- 3,172 Sq Ft Home
- 2-Story Property
- Vaulted Ceiling
- Ceiling Fan
- Skylights
- Fireplace
Kitchen
- Self-Cleaning Oven
- Plumbed For Gas In Kitchen
- Microwave
- Dishwasher
- Disposal
Flooring
- Laminate
- Ceramic Tile
Bedrooms and Bathrooms
- 4 Bedrooms
Laundry
- Dryer
- Washer
Schools
- Woodland Park Middle School
- Woodland Park High School
Utilities
- Forced Air Heating System
- Heating System Uses Natural Gas
- Baseboard Heating
- Phone Available
Additional Features
- Ramped or Level from Garage
- Deck
Community Details
- Hiking Trails
Ownership History
Purchase Details
Home Financials for this Owner
Home Financials are based on the most recent Mortgage that was taken out on this home.Purchase Details
Purchase Details
Purchase Details
Purchase Details
Similar Homes in Woodland Park, CO
Home Values in the Area
Average Home Value in this Area
Purchase History
| Date | Type | Sale Price | Title Company |
|---|---|---|---|
| Warranty Deed | $630,000 | Htc | |
| Warranty Deed | $278,000 | -- | |
| Warranty Deed | $250,000 | -- | |
| Warranty Deed | $205,000 | -- | |
| Warranty Deed | $190,000 | -- |
Mortgage History
| Date | Status | Loan Amount | Loan Type |
|---|---|---|---|
| Previous Owner | $54,500 | New Conventional | |
| Previous Owner | $10,000 | Unknown | |
| Previous Owner | $127,000 | Unknown | |
| Previous Owner | $135,000 | Unknown | |
| Previous Owner | $20,000 | Unknown |
Property History
| Date | Event | Price | Change | Sq Ft Price |
|---|---|---|---|---|
| 07/20/2025 07/20/25 | Pending | -- | -- | -- |
| 06/26/2025 06/26/25 | Price Changed | $775,000 | -3.1% | $244 / Sq Ft |
| 04/12/2025 04/12/25 | For Sale | $799,900 | +27.0% | $252 / Sq Ft |
| 09/27/2024 09/27/24 | Sold | $630,000 | -6.7% | $199 / Sq Ft |
| 09/17/2024 09/17/24 | Off Market | $675,000 | -- | -- |
| 09/13/2024 09/13/24 | For Sale | $675,000 | 0.0% | $213 / Sq Ft |
| 08/28/2024 08/28/24 | Pending | -- | -- | -- |
| 08/10/2024 08/10/24 | Price Changed | $675,000 | -3.6% | $213 / Sq Ft |
| 07/11/2024 07/11/24 | For Sale | $700,000 | -- | $221 / Sq Ft |
Tax History Compared to Growth
Tax History
| Year | Tax Paid | Tax Assessment Tax Assessment Total Assessment is a certain percentage of the fair market value that is determined by local assessors to be the total taxable value of land and additions on the property. | Land | Improvement |
|---|---|---|---|---|
| 2024 | $2,356 | $36,000 | $4,728 | $31,272 |
| 2023 | $2,356 | $36,000 | $4,730 | $31,270 |
| 2022 | $1,762 | $26,890 | $3,860 | $23,030 |
| 2021 | $1,801 | $27,660 | $3,970 | $23,690 |
| 2020 | $1,432 | $22,630 | $3,640 | $18,990 |
| 2019 | $1,408 | $22,630 | $0 | $0 |
| 2018 | $1,430 | $22,350 | $0 | $0 |
| 2017 | $1,433 | $22,350 | $0 | $0 |
| 2016 | $1,386 | $21,540 | $0 | $0 |
| 2015 | $1,534 | $21,540 | $0 | $0 |
| 2014 | $1,117 | $15,500 | $0 | $0 |
Agents Affiliated with this Home
-
Stephanie Tanis

Seller's Agent in 2025
Stephanie Tanis
Stephanie Tanis
(719) 659-2600
49 in this area
161 Total Sales
-
Connie Sims-Woelfle

Seller's Agent in 2024
Connie Sims-Woelfle
Keller Williams Partners
(719) 339-6795
46 in this area
95 Total Sales
-
Steve Woelfle
S
Seller Co-Listing Agent in 2024
Steve Woelfle
Keller Williams Partners
(719) 440-3098
8 in this area
21 Total Sales
-
Shawn Keehn

Buyer's Agent in 2024
Shawn Keehn
Coldwell Banker 1st Choice Realty
(719) 687-0900
105 in this area
310 Total Sales
Map
Source: Pikes Peak REALTOR® Services
MLS Number: 5889844
APN: R0018816
- 121 Aspen Dr
- 73 Aspen Dr
- 320 Summit Rd
- 319 Summit Rd
- 418 University Dr
- 4041 Trout Creek Rd
- 521 University Dr
- 181 Valley Ln
- 208 Illini Dr
- 145 Valley Ln
- 266 University Dr
- 2 Pinecrest Rd
- 21 Valley Ln
- 95 Club Dr
- 50 Holiday Dr
- 100 Yale Place
- 477 Pinecrest Rd
- 0 Piney Point Ln
- 21 Bluebird Hill
- 171 Bluebird Hill
