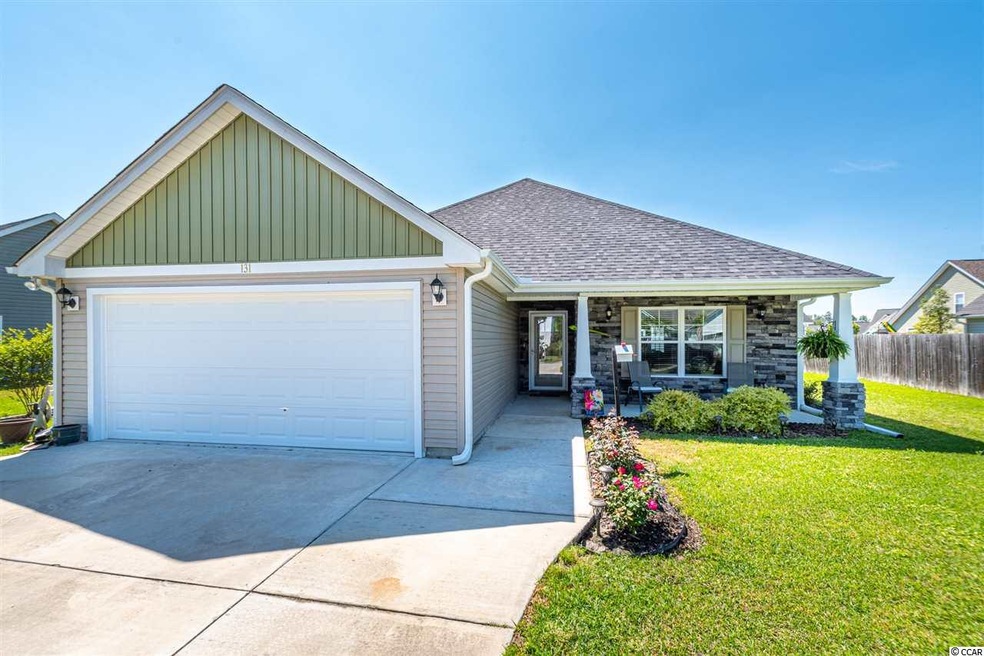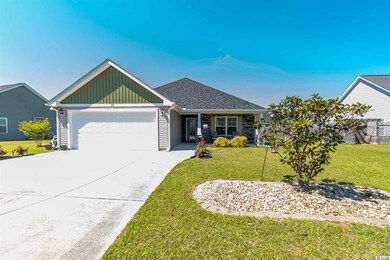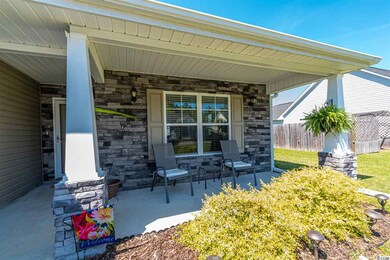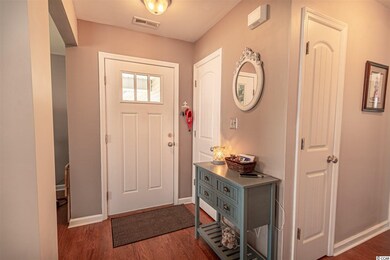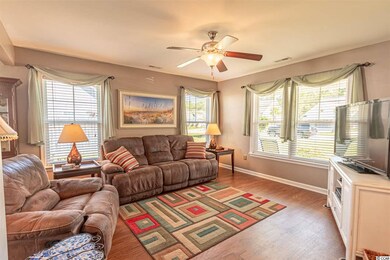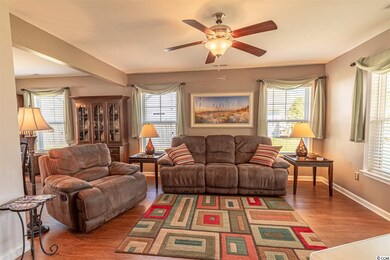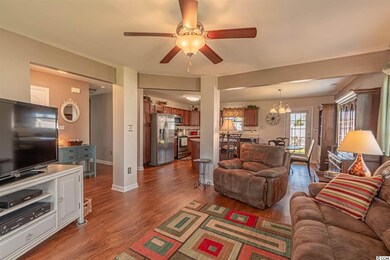
Highlights
- Ranch Style House
- Breakfast Area or Nook
- Front Porch
- Solid Surface Countertops
- Stainless Steel Appliances
- Walk-In Closet
About This Home
As of March 2021Charming three bedroom, two bath house located in Pine Needles Estates. This house sits on 0.18 acres and has a two car garage. The covered front porch gives this house so much character with 2 large columns and stone veneer accents. The spacious living room has a ceiling fan and four large picture windows letting in tons of natural light. The kitchen is equipped with stainless steel appliances, tiled back splash, tons of cabinet space, dining room combo, a movable work island, and breakfast bar. The master bedroom is located in the rear of the house with ceiling fan, walk in closet, and large picture windows with views of the back yard. The private master bath has a shower tub combo, vanity, and large picture window letting in natural light. The other two rooms are located down the hall from the master bedroom. Both have ceiling fans and share a the hall bathroom with vanity and shower tub combo. Out the kitchen dining room door you have the sizable rear covered patio. Pine Needles Estates is located far enough away from the summer time crowds of Myrtle Beach and is only about eight to ten short miles from the beach, shopping, dining, and entertainment.
Home Details
Home Type
- Single Family
Est. Annual Taxes
- $3,155
Year Built
- Built in 2015
Lot Details
- 7,841 Sq Ft Lot
- Rectangular Lot
HOA Fees
- $13 Monthly HOA Fees
Parking
- 2 Car Attached Garage
Home Design
- Ranch Style House
- Slab Foundation
- Masonry Siding
- Vinyl Siding
Interior Spaces
- 1,275 Sq Ft Home
- Ceiling Fan
- Window Treatments
- Insulated Doors
- Entrance Foyer
- Combination Kitchen and Dining Room
- Pull Down Stairs to Attic
- Fire and Smoke Detector
Kitchen
- Breakfast Area or Nook
- Breakfast Bar
- Range
- Microwave
- Dishwasher
- Stainless Steel Appliances
- Kitchen Island
- Solid Surface Countertops
- Disposal
Flooring
- Carpet
- Laminate
- Vinyl
Bedrooms and Bathrooms
- 3 Bedrooms
- Walk-In Closet
- Bathroom on Main Level
- 2 Full Bathrooms
- Single Vanity
- Bathtub and Shower Combination in Primary Bathroom
Laundry
- Laundry Room
- Washer and Dryer
Schools
- Daisy Elementary School
- Loris Middle School
- Loris High School
Utilities
- Central Heating and Cooling System
- Underground Utilities
- Water Heater
- Phone Available
- Cable TV Available
Additional Features
- Front Porch
- Outside City Limits
Community Details
- Association fees include electric common, common maint/repair
- The community has rules related to allowable golf cart usage in the community
Ownership History
Purchase Details
Home Financials for this Owner
Home Financials are based on the most recent Mortgage that was taken out on this home.Purchase Details
Home Financials for this Owner
Home Financials are based on the most recent Mortgage that was taken out on this home.Purchase Details
Home Financials for this Owner
Home Financials are based on the most recent Mortgage that was taken out on this home.Purchase Details
Purchase Details
Purchase Details
Similar Homes in the area
Home Values in the Area
Average Home Value in this Area
Purchase History
| Date | Type | Sale Price | Title Company |
|---|---|---|---|
| Warranty Deed | $185,000 | -- | |
| Warranty Deed | $172,000 | -- | |
| Warranty Deed | $129,000 | -- | |
| Deed | -- | -- | |
| Deed | $484,000 | None Available | |
| Deed | $1,022,500 | -- |
Mortgage History
| Date | Status | Loan Amount | Loan Type |
|---|---|---|---|
| Open | $148,000 | New Conventional | |
| Previous Owner | $103,200 | No Value Available |
Property History
| Date | Event | Price | Change | Sq Ft Price |
|---|---|---|---|---|
| 03/10/2021 03/10/21 | Sold | $185,000 | -2.6% | $145 / Sq Ft |
| 01/20/2021 01/20/21 | For Sale | $189,900 | +10.4% | $149 / Sq Ft |
| 05/26/2020 05/26/20 | Sold | $172,000 | -4.4% | $135 / Sq Ft |
| 04/20/2020 04/20/20 | For Sale | $179,900 | -- | $141 / Sq Ft |
Tax History Compared to Growth
Tax History
| Year | Tax Paid | Tax Assessment Tax Assessment Total Assessment is a certain percentage of the fair market value that is determined by local assessors to be the total taxable value of land and additions on the property. | Land | Improvement |
|---|---|---|---|---|
| 2024 | $3,155 | $10,320 | $1,956 | $8,364 |
| 2023 | $3,155 | $10,320 | $1,956 | $8,364 |
| 2021 | $2,910 | $10,320 | $1,956 | $8,364 |
| 2020 | $370 | $5,812 | $904 | $4,908 |
| 2019 | $370 | $5,812 | $904 | $4,908 |
| 2018 | $0 | $5,253 | $901 | $4,352 |
| 2017 | $314 | $5,253 | $901 | $4,352 |
| 2016 | $0 | $5,253 | $901 | $4,352 |
| 2015 | -- | $902 | $902 | $0 |
| 2014 | $283 | $1,352 | $1,352 | $0 |
Agents Affiliated with this Home
-
Jim Turner

Seller's Agent in 2021
Jim Turner
Realty ONE Group DocksideNorth
(843) 631-3858
2 in this area
18 Total Sales
-
Maria Nazario

Buyer's Agent in 2021
Maria Nazario
Realty ONE Group Dockside
(843) 651-8450
10 in this area
114 Total Sales
-
Juliann DeForrest

Seller's Agent in 2020
Juliann DeForrest
INNOVATE Real Estate
(843) 446-1498
14 in this area
515 Total Sales
-
Trip DeForrest

Seller Co-Listing Agent in 2020
Trip DeForrest
INNOVATE Real Estate
(843) 421-2300
1 in this area
153 Total Sales
Map
Source: Coastal Carolinas Association of REALTORS®
MLS Number: 2008268
APN: 25816030023
- 125 Balsa Dr
- 402 Bristlecone St
- 206 Balsa Dr
- 709 Ashley Manor Dr
- 672 Ashley Manor Dr
- 765 Ashley Manor Dr
- 800 Elbow Rd
- 822 Foxtail Dr
- TBD Long Acres Dr
- 866 Foxtail Dr Unit C-34
- 870 Foxtail Dr Unit C-35
- 874 Foxtail Dr Unit C-36
- 878 Foxtail Dr Unit C-37
- 882 Foxtail Dr Unit C-38
- 1043 Yellow Jasmine Dr
- 890 Foxtail Dr Unit D-40
- 894 Foxtail Dr Unit D41
- 898 Foxtail Dr Unit D42
- 902 Foxtail Dr Unit D-43
- 906 Foxtail Dr Unit D-44
