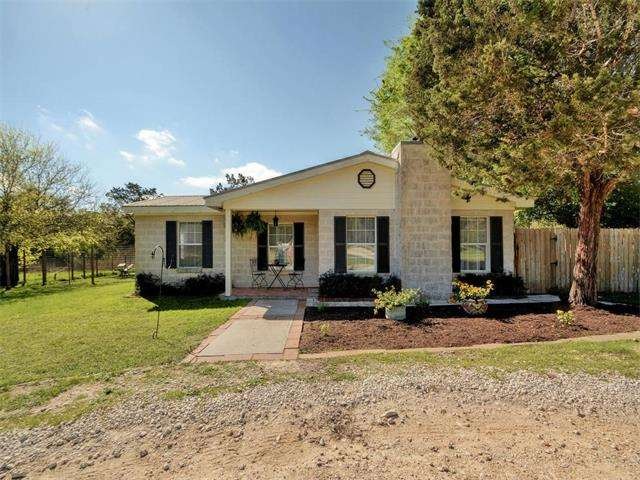
131 Barton Meadow Dr Dripping Springs, TX 78620
Springlake NeighborhoodHighlights
- View of Trees or Woods
- Living Room with Fireplace
- Tile Flooring
- Dripping Springs Middle School Rated A
- French Doors
- Central Heating
About This Home
As of May 201750's Spanish Bungalow in the heart of Dripping Springs. Original home was one of 5 moved from Bergstorm Air Force Base in the 1990's. 1 acre, 3 BD, 2 BA home with circular drive and metal roof. Adorned with Spanish tile throughout, kitchen opens to family room, master bedroom w/ french doors to backyard patio. Private courtyard. Plenty of storage. Pond behind home. Large fenced back yard. On a Cul-De-Sac street. Large Storage Unit. City Water and septic. Minutes to downtown Dripping Springs. DSISD.
Last Agent to Sell the Property
Keller Williams Realty License #0517112 Listed on: 03/24/2017

Home Details
Home Type
- Single Family
Est. Annual Taxes
- $5,982
Year Built
- Built in 1997
Parking
- Outside Parking
Home Design
- House
- Slab Foundation
- Metal Roof
Interior Spaces
- 1,476 Sq Ft Home
- French Doors
- Living Room with Fireplace
- Tile Flooring
- Views of Woods
- Fire and Smoke Detector
Bedrooms and Bathrooms
- 3 Main Level Bedrooms
- 2 Full Bathrooms
Utilities
- Central Heating
- Electricity To Lot Line
- Propane
- On Site Septic
Listing and Financial Details
- Tax Lot 65
- Assessor Parcel Number 1180700000065004
- 2% Total Tax Rate
Ownership History
Purchase Details
Home Financials for this Owner
Home Financials are based on the most recent Mortgage that was taken out on this home.Purchase Details
Purchase Details
Home Financials for this Owner
Home Financials are based on the most recent Mortgage that was taken out on this home.Purchase Details
Similar Homes in Dripping Springs, TX
Home Values in the Area
Average Home Value in this Area
Purchase History
| Date | Type | Sale Price | Title Company |
|---|---|---|---|
| Warranty Deed | -- | Texas National Title | |
| Interfamily Deed Transfer | -- | None Available | |
| Vendors Lien | -- | None Available | |
| Deed | -- | -- |
Mortgage History
| Date | Status | Loan Amount | Loan Type |
|---|---|---|---|
| Open | $169,428 | New Conventional | |
| Previous Owner | $203,390 | New Conventional | |
| Previous Owner | $93,000 | New Conventional | |
| Previous Owner | $101,600 | Fannie Mae Freddie Mac |
Property History
| Date | Event | Price | Change | Sq Ft Price |
|---|---|---|---|---|
| 05/26/2020 05/26/20 | Rented | $2,200 | 0.0% | -- |
| 03/30/2020 03/30/20 | For Rent | $2,200 | +10.0% | -- |
| 06/09/2018 06/09/18 | Rented | $2,000 | 0.0% | -- |
| 06/07/2018 06/07/18 | Under Contract | -- | -- | -- |
| 06/02/2018 06/02/18 | For Rent | $2,000 | 0.0% | -- |
| 05/20/2018 05/20/18 | Under Contract | -- | -- | -- |
| 05/15/2018 05/15/18 | For Rent | $2,000 | 0.0% | -- |
| 05/12/2017 05/12/17 | Sold | -- | -- | -- |
| 03/28/2017 03/28/17 | Pending | -- | -- | -- |
| 03/24/2017 03/24/17 | For Sale | $289,900 | -- | $196 / Sq Ft |
Tax History Compared to Growth
Tax History
| Year | Tax Paid | Tax Assessment Tax Assessment Total Assessment is a certain percentage of the fair market value that is determined by local assessors to be the total taxable value of land and additions on the property. | Land | Improvement |
|---|---|---|---|---|
| 2024 | $5,982 | $382,432 | $232,310 | $150,122 |
| 2023 | $6,318 | $418,416 | $232,310 | $186,106 |
| 2022 | $6,376 | $373,810 | $112,500 | $261,310 |
| 2021 | $5,911 | $315,930 | $81,250 | $234,680 |
| 2020 | $5,613 | $300,000 | $69,060 | $230,940 |
| 2019 | $6,409 | $310,800 | $61,250 | $249,550 |
| 2018 | $5,558 | $268,000 | $32,730 | $235,270 |
| 2017 | $4,289 | $205,282 | $27,490 | $179,700 |
| 2016 | $3,899 | $186,620 | $27,490 | $159,130 |
| 2015 | $3,142 | $172,900 | $27,490 | $145,410 |
Agents Affiliated with this Home
-
Letisha Scharff

Seller's Agent in 2020
Letisha Scharff
WoW Properties
(512) 789-5715
1 in this area
50 Total Sales
-
N
Buyer's Agent in 2020
Non Member
Non Member
-
Steve Mallett

Seller's Agent in 2017
Steve Mallett
Keller Williams Realty
(512) 627-7018
4 in this area
101 Total Sales
Map
Source: Unlock MLS (Austin Board of REALTORS®)
MLS Number: 2448639
APN: R43151
- 251 Barton Meadow Dr
- 1451 Springlake Dr
- 1001 Springlake Dr
- Lot8 Springlake Dr
- Lot7 Springlake Dr
- Lot9 Springlake Dr
- Lot1 Springlake Dr
- 0 Springlake Dr
- 1802 Spring Valley Dr
- 1626 Bearkat Canyon Dr
- 200 Oak Grove Dr
- 201 Greenridge Ln
- 236 Ranch Ridge Dr
- 311 Harmon Hills Cove
- 200 Hilltop Dr
- 2030 Spring Valley Dr
- 200 Hillside Dr
- 132 Mataro Cove
- 410 Whisenant Ln
- Lot3 Springlake Dr
