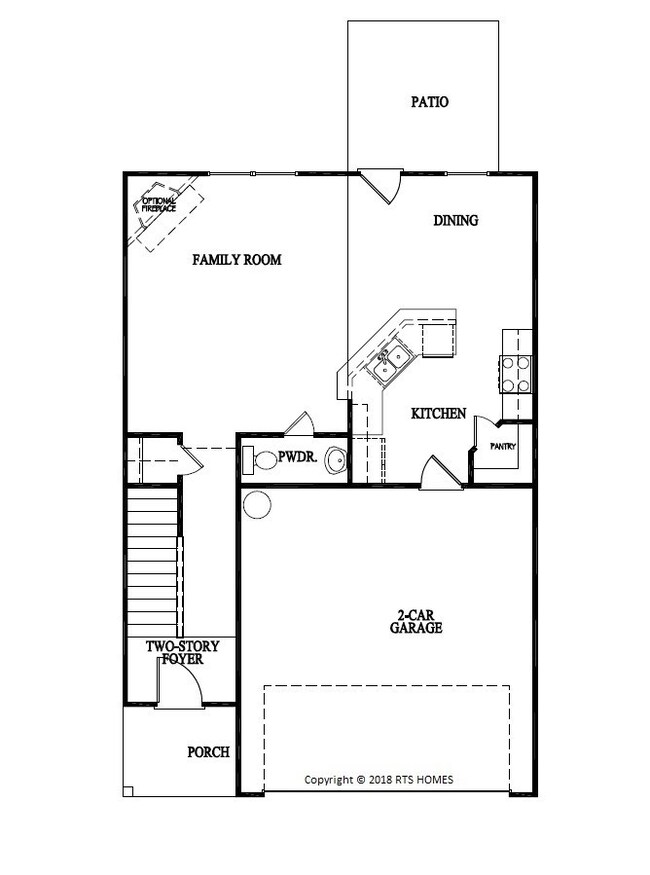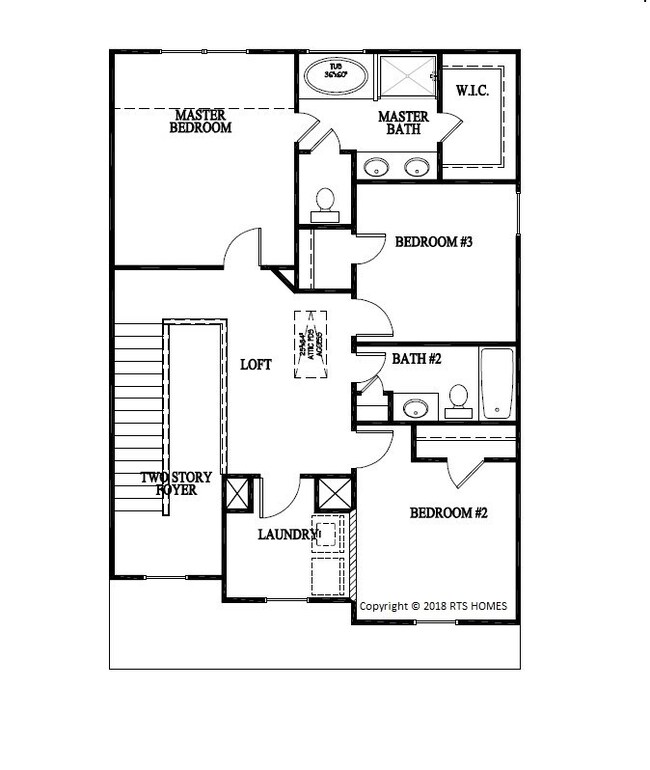
131 Battalion Ln Hinesville, GA 31313
Highlights
- Home Under Construction
- Traditional Architecture
- Eat-In Kitchen
- Soaking Tub in Primary Bathroom
- 2 Car Attached Garage
- Walk-In Closet
About This Home
As of July 2023Cozy up and nestle down in the Stacy. From the moment you enter the front door, you'll feel at home. Enjoy an open-concept living area with gorgeous LVP flooring, a kitchen equipped with stainless steel appliances and stylish cabinetry, spacious bedrooms, and a two-story foyer. Upstairs, a versatile loft space is perfect for an office or craft area. And don't forget about the master suite - it features a walk-in closet, garden tub, and separate shower. Artistic rendering(s) are for informational purposes only. Actual floor plans & inclusions may vary.
Home Details
Home Type
- Single Family
Year Built
- 2023
Lot Details
- 5,227 Sq Ft Lot
- Landscaped
- Irrigation
HOA Fees
- $30 Monthly HOA Fees
Parking
- 2 Car Attached Garage
- Driveway
Home Design
- Traditional Architecture
- Slab Foundation
- Shingle Roof
- Ridge Vents on the Roof
- Vinyl Siding
Interior Spaces
- 1,585 Sq Ft Home
- 2-Story Property
- Sheet Rock Walls or Ceilings
- Entrance Foyer
- Combination Kitchen and Dining Room
- Washer and Dryer Hookup
Kitchen
- Eat-In Kitchen
- Breakfast Bar
- Electric Oven
- Electric Range
- Microwave
Flooring
- Carpet
- Laminate
- Luxury Vinyl Tile
- Vinyl
Bedrooms and Bathrooms
- 3 Bedrooms
- Walk-In Closet
- Dual Vanity Sinks in Primary Bathroom
- Soaking Tub in Primary Bathroom
- Separate Shower
Outdoor Features
- Patio
Schools
- Waldo Pafford Elementary School
- Snelson Golden Middle School
- Bradwell Institute High School
Utilities
- Central Heating and Cooling System
- Underground Utilities
- Electric Water Heater
- Prewired Cat-5 Cables
Community Details
- The Pointe At Villages On Marne Subdivision
- The community has rules related to covenants, conditions, and restrictions
Listing and Financial Details
- Assessor Parcel Number 026002
Similar Homes in Hinesville, GA
Home Values in the Area
Average Home Value in this Area
Property History
| Date | Event | Price | Change | Sq Ft Price |
|---|---|---|---|---|
| 07/13/2023 07/13/23 | Sold | $249,995 | 0.0% | $158 / Sq Ft |
| 04/18/2023 04/18/23 | Pending | -- | -- | -- |
| 03/07/2023 03/07/23 | Price Changed | $249,995 | -1.2% | $158 / Sq Ft |
| 03/01/2023 03/01/23 | For Sale | $252,925 | -- | $160 / Sq Ft |
Tax History Compared to Growth
Agents Affiliated with this Home
-
Miranda Sikes

Seller's Agent in 2023
Miranda Sikes
Rts Realty
(912) 610-0355
133 in this area
1,198 Total Sales
-
Becky Partin

Buyer's Agent in 2023
Becky Partin
Luxe Real Estate Services
(912) 228-2565
49 in this area
727 Total Sales
Map
Source: Hinesville Area Board of REALTORS®
MLS Number: 146777
- 233 Joann Lewis Ln
- 170 Joann Lewis Ln
- 315 Joann Lewis Ln
- 2210 Driftwood Ln
- 1950 Heathrow Dr
- 1905 Stonehenge Dr
- 1942 Salisbury Way
- 2014 Wimbledon Ct
- 401 Barry McCaffrey Blvd Unit E2
- 316 Clairemore Cir
- 2032 Andover Ct
- 2411 Fernando Ct
- 2324 Suttle Ct
- 210 Preakness Dr
- 74 Rosebud Ct
- 195 Fletcher Rd
- 218 Kevin Rd
- 1334 Loblolly Dr
- 391 Sabreena Cir
- 1325 Loblolly Dr



