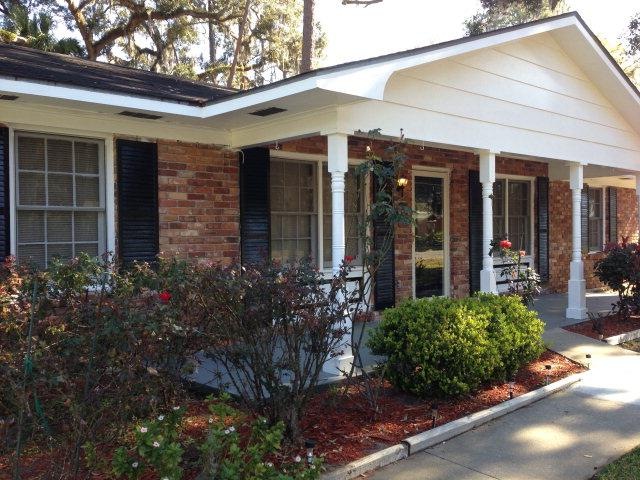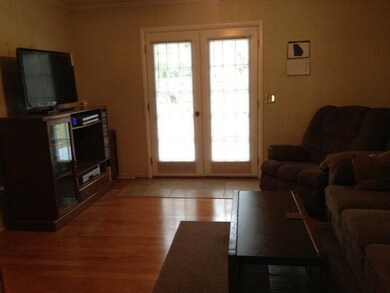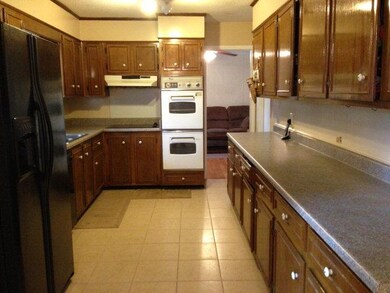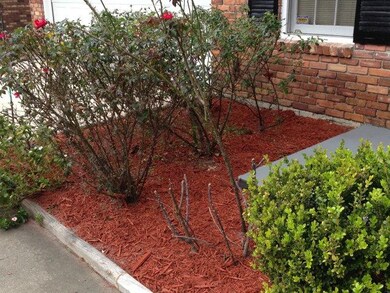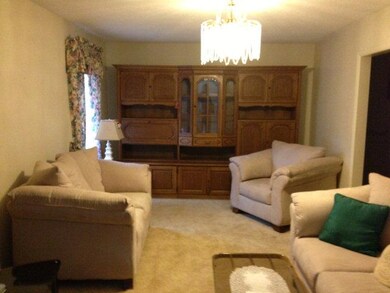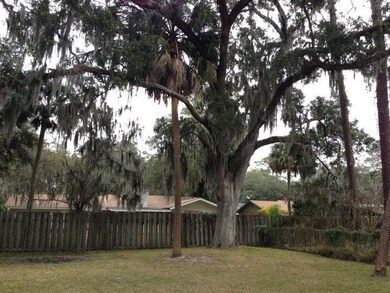
131 Belle Point Pkwy Brunswick, GA 31525
Country Club Estates NeighborhoodEstimated Value: $251,515 - $269,000
Highlights
- Wood Flooring
- No HOA
- 2 Car Garage
- Glynn Academy Rated A
- Cooling Available
- Wood Siding
About This Home
As of June 2013Charming brick ranch home in tip top shape. New ceramic tile in foyer, hardwood floor in hallway and living room. Ceramic tile in remodeled kitchen. Ready to move in to today! There is a formal living room as well as a great room. Huge kitchen with breakfast nook. One year home warranty included valued at $375 and covers almost everything in the house.
Home Details
Home Type
- Single Family
Est. Annual Taxes
- $2,257
Year Built
- Built in 1971
Lot Details
- 0.28 Acre Lot
- Zoning described as Res Single
Parking
- 2 Car Garage
Home Design
- Brick Exterior Construction
- Brick Foundation
- Slab Foundation
- Shingle Roof
- Wood Roof
- Wood Siding
Interior Spaces
- 1,705 Sq Ft Home
- 1-Story Property
Flooring
- Wood
- Carpet
- Tile
Bedrooms and Bathrooms
- 3 Bedrooms
- 2 Full Bathrooms
Schools
- Altama Elementary School
- Needwood Middle School
- Glynn Academy High School
Utilities
- Cooling Available
- Heat Pump System
Community Details
- No Home Owners Association
- Belle Point Subdivision
Listing and Financial Details
- Tax Lot 173
- Assessor Parcel Number 03-01616
Ownership History
Purchase Details
Home Financials for this Owner
Home Financials are based on the most recent Mortgage that was taken out on this home.Similar Homes in Brunswick, GA
Home Values in the Area
Average Home Value in this Area
Purchase History
| Date | Buyer | Sale Price | Title Company |
|---|---|---|---|
| Jackson Tangela H | $97,500 | -- |
Mortgage History
| Date | Status | Borrower | Loan Amount |
|---|---|---|---|
| Open | Jackson Tangela H | $95,000 | |
| Closed | Jackson Tangela H | $95,733 | |
| Previous Owner | Johnson Walter F | $82,000 |
Property History
| Date | Event | Price | Change | Sq Ft Price |
|---|---|---|---|---|
| 06/28/2013 06/28/13 | Sold | $97,500 | -2.2% | $57 / Sq Ft |
| 05/23/2013 05/23/13 | Pending | -- | -- | -- |
| 02/12/2013 02/12/13 | For Sale | $99,700 | -- | $58 / Sq Ft |
Tax History Compared to Growth
Tax History
| Year | Tax Paid | Tax Assessment Tax Assessment Total Assessment is a certain percentage of the fair market value that is determined by local assessors to be the total taxable value of land and additions on the property. | Land | Improvement |
|---|---|---|---|---|
| 2024 | $2,257 | $90,000 | $4,800 | $85,200 |
| 2023 | $617 | $77,480 | $4,800 | $72,680 |
| 2022 | $1,018 | $59,320 | $4,800 | $54,520 |
| 2021 | $1,046 | $58,440 | $4,800 | $53,640 |
| 2020 | $1,053 | $49,520 | $4,800 | $44,720 |
| 2019 | $1,053 | $49,520 | $4,800 | $44,720 |
| 2018 | $1,002 | $45,040 | $4,800 | $40,240 |
| 2017 | $1,002 | $42,800 | $4,800 | $38,000 |
| 2016 | $942 | $38,640 | $3,200 | $35,440 |
| 2015 | $945 | $38,640 | $3,200 | $35,440 |
| 2014 | $945 | $38,640 | $3,200 | $35,440 |
Agents Affiliated with this Home
-
Tom Mcbride

Seller's Agent in 2013
Tom Mcbride
Avalon Properties Group, LLC
(912) 222-4403
16 in this area
211 Total Sales
-
Edison Yarborough
E
Buyer's Agent in 2013
Edison Yarborough
Edison Yarborough Real Estate
(912) 265-7224
3 in this area
26 Total Sales
Map
Source: Golden Isles Association of REALTORS®
MLS Number: 1562402
APN: 03-01616
- 140 Belle Point Pkwy
- 204 King Cotton Rd
- 158, 160 Belle Point Pkwy
- 505 Old Mission Rd
- 116 Club Dr
- 236 Enterprise St
- 24 Hidden Harbor Rd
- 103 Tee Ln
- 162 Fairway Oaks Dr
- 155 Mcdowell Ave
- 143 Mcdowell Ave
- 304 Hornet Dr
- 135 Kensington Dr
- 171 Zachary Dr
- 125 Kensington Dr
- 117 Shangri la Ave
- 186 Zachary Dr
- 139 Yorktown Dr
- 3855 Darien Hwy
- 127 Landover Dr
- 131 Belle Point Pkwy
- 129 Belle Point Pkwy
- 133 Belle Point Pkwy
- 130 Sailfish Way
- 127 Belle Point Pkwy
- 128 Sailfish Way
- 135 Belle Point Pkwy
- 132 Sailfish Way
- 0 Belle Point Pkwy Unit 8833425
- 0 Belle Point Pkwy Unit 8412671
- 0 Belle Point Pkwy
- 126 Sailfish Way
- 132 Belle Point Pkwy
- 125 Belle Point Pkwy
- 130 Belle Point Pkwy
- 134 Belle Point Pkwy
- 137 Belle Point Pkwy
- 136 Sailfish Way
- 124 Sailfish Way
- 128 Belle Point Pkwy
