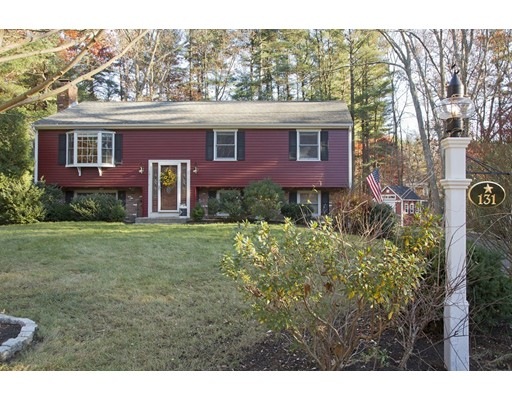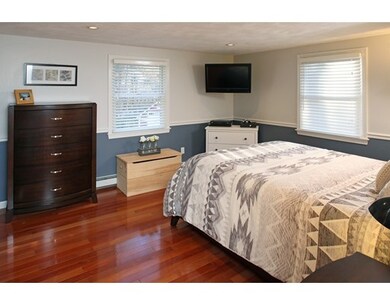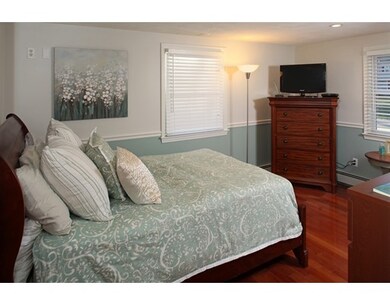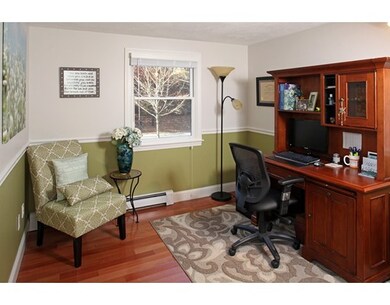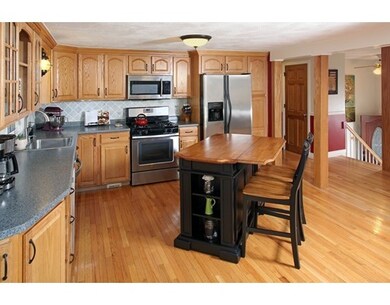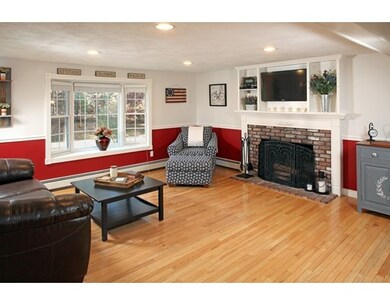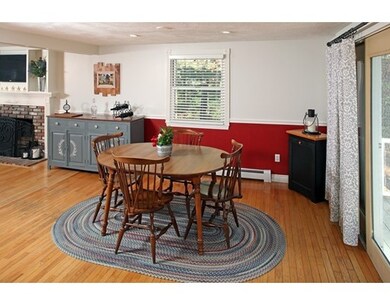
131 Bianca Rd Duxbury, MA 02332
Estimated Value: $784,000 - $860,000
About This Home
As of March 2017Enjoy this beautiful home for sale in a wonderful neighborhood! From the moment you walk in you will be in awe of all the remarkable details and tasteful updates that truly makes this home shine. This newly renovated raised ranch features 3 beds, 2 baths, spacious 1 car garage, finished basement, and private backyard. The main level has a nice open floor plan that's great for entertaining with direct access to the new expansive deck. Open kitchen has tons of storage, stainless appliances, and tiled backsplash. Hardwood floors throughout main level and Brazilian cherry in bedrooms.The first floor bath is gorgeous with detailed tile work and custom quartz vanity. Additional bath in lower level is perfect for guests. Mud room off the garage with cedar closet leads to family/media room. Two fireplaces, front yard irrigation,brand new energy efficient heating system and barn-style shed.Just a short walk to Chandler School, playground,sports fields,walking trails. Only 5 min to highway!Wow!
Last Agent to Sell the Property
Waterfront Realty Group Listed on: 12/01/2016
Home Details
Home Type
- Single Family
Est. Annual Taxes
- $7,041
Year Built
- 1971
Lot Details
- 0.92
Utilities
- Sewer Inspection Required for Sale
Ownership History
Purchase Details
Purchase Details
Similar Homes in the area
Home Values in the Area
Average Home Value in this Area
Purchase History
| Date | Buyer | Sale Price | Title Company |
|---|---|---|---|
| Demio Douglas | $394,000 | -- | |
| Bowers Donna M | $176,050 | -- | |
| Bowers Donna M | $176,050 | -- |
Mortgage History
| Date | Status | Borrower | Loan Amount |
|---|---|---|---|
| Open | Zugale Joseph | $176,000 | |
| Open | Zugale Joseph | $435,000 | |
| Closed | Zugale Joseph | $456,855 | |
| Closed | Perry Laura J | $408,405 | |
| Closed | Lagreca Anthony J | $258,000 | |
| Closed | Lagreca Anthony J | $284,000 |
Property History
| Date | Event | Price | Change | Sq Ft Price |
|---|---|---|---|---|
| 03/03/2017 03/03/17 | Sold | $480,900 | -0.8% | $265 / Sq Ft |
| 01/20/2017 01/20/17 | Pending | -- | -- | -- |
| 01/05/2017 01/05/17 | Price Changed | $485,000 | -2.8% | $267 / Sq Ft |
| 12/01/2016 12/01/16 | For Sale | $499,000 | +16.1% | $275 / Sq Ft |
| 11/17/2014 11/17/14 | Sold | $429,900 | 0.0% | $237 / Sq Ft |
| 11/11/2014 11/11/14 | Pending | -- | -- | -- |
| 10/19/2014 10/19/14 | Off Market | $429,900 | -- | -- |
| 10/16/2014 10/16/14 | Price Changed | $429,900 | -2.3% | $237 / Sq Ft |
| 10/02/2014 10/02/14 | For Sale | $439,900 | -- | $242 / Sq Ft |
Tax History Compared to Growth
Tax History
| Year | Tax Paid | Tax Assessment Tax Assessment Total Assessment is a certain percentage of the fair market value that is determined by local assessors to be the total taxable value of land and additions on the property. | Land | Improvement |
|---|---|---|---|---|
| 2025 | $7,041 | $694,400 | $350,800 | $343,600 |
| 2024 | $6,310 | $627,200 | $350,800 | $276,400 |
| 2023 | $8,244 | $771,200 | $504,700 | $266,500 |
| 2022 | $6,810 | $530,400 | $320,700 | $209,700 |
| 2021 | $7,153 | $494,000 | $309,300 | $184,700 |
| 2020 | $6,770 | $461,800 | $280,500 | $181,300 |
| 2019 | $6,089 | $414,800 | $260,500 | $154,300 |
| 2018 | $6,116 | $403,400 | $246,100 | $157,300 |
| 2017 | $6,086 | $392,400 | $246,100 | $146,300 |
| 2016 | $5,939 | $381,900 | $235,600 | $146,300 |
| 2015 | $4,694 | $300,900 | $159,500 | $141,400 |
Agents Affiliated with this Home
-
Mike & Maria Real Estate

Seller's Agent in 2017
Mike & Maria Real Estate
Waterfront Realty Group
(781) 974-3490
29 Total Sales
-
Liz Bone

Buyer's Agent in 2017
Liz Bone
South Shore Sotheby's International Realty
(781) 934-2000
-
Kristin Coletti

Seller's Agent in 2014
Kristin Coletti
William Raveis R.E. & Home Services
(781) 264-4749
47 Total Sales
Map
Source: MLS Property Information Network (MLS PIN)
MLS Number: 72097691
APN: DUXB-000044-000928-000029
- 62 Bianca Rd
- 96 Union Bridge Rd
- 45 Elis Ln
- 38 Carriage Ln
- 22 Fordville Rd
- 153 Delorenzo Dr
- 0 East St
- 11 Fieldstone Farm Way
- 15 Fieldstone Farm Way
- 225 Lincoln St Unit B1
- 230 Lincoln St
- 167 Cross St
- 0 Kingstown Way
- 749 Franklin St
- 36 Village Way
- 521 West St Unit 16
- 635 West St
- 20 Buckboard Rd
- 42 Trout Farm Ln Unit 2
- 68 Harvard St
