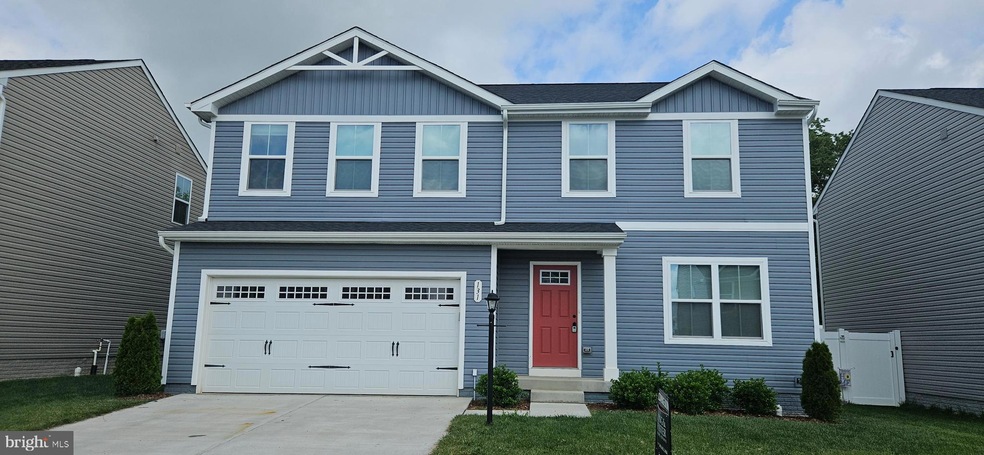
131 Birmingham Dr Middletown, VA 22645
Estimated payment $2,530/month
Highlights
- Colonial Architecture
- 4 Car Attached Garage
- Property is in excellent condition
- Stainless Steel Appliances
- 90% Forced Air Heating and Cooling System
About This Home
It's Time to Rediscover the Shenandoah Valley again, here between the Blue Ridge Mountains & the Foothills to the Allegheny Mountains is a small town feel with short access to many state parks lies this Spacious Home with Room to Grow! Come Check out this 4-bedroom 2.5 bath on 3 levels. Main level has a Family room that is Open to the Kitchen That's Nice & Bright with an Island & Stainless-Steel Appliances. Powder room and a Private Office. Now step out to the Two Car Garage or Journey on up to the 2nd level 4 Bedrooms and two Full Baths & a Separate Laundry Room complete this level. The Basement is unfinished and waiting for your Touch. Rough in Plumbing and full-size window give this space lots of Possibilities. It does have a Good Green Yard Outback waiting for your Design. The home is still like Brand New. Move in Ready. Close to I-81 & I-66
Home Details
Home Type
- Single Family
Est. Annual Taxes
- $1,398
Year Built
- Built in 2023
Lot Details
- 6,014 Sq Ft Lot
- Property is in excellent condition
HOA Fees
- $35 Monthly HOA Fees
Parking
- 4 Car Attached Garage
- Front Facing Garage
Home Design
- Colonial Architecture
- Slab Foundation
- Architectural Shingle Roof
- Vinyl Siding
Interior Spaces
- Property has 3 Levels
Kitchen
- Electric Oven or Range
- Built-In Microwave
- Dishwasher
- Stainless Steel Appliances
Bedrooms and Bathrooms
- 4 Bedrooms
Laundry
- Laundry on upper level
- Dryer
- Washer
Unfinished Basement
- Sump Pump
- Rough-In Basement Bathroom
Utilities
- 90% Forced Air Heating and Cooling System
- Electric Water Heater
Listing and Financial Details
- Assessor Parcel Number 91E-2-2-216-
Map
Home Values in the Area
Average Home Value in this Area
Tax History
| Year | Tax Paid | Tax Assessment Tax Assessment Total Assessment is a certain percentage of the fair market value that is determined by local assessors to be the total taxable value of land and additions on the property. | Land | Improvement |
|---|---|---|---|---|
| 2025 | $1,968 | $410,000 | $103,000 | $307,000 |
| 2024 | $857 | $336,200 | $77,000 | $259,200 |
| 2023 | $1,398 | $336,200 | $77,000 | $259,200 |
Property History
| Date | Event | Price | Change | Sq Ft Price |
|---|---|---|---|---|
| 08/09/2025 08/09/25 | Pending | -- | -- | -- |
| 07/09/2025 07/09/25 | Price Changed | $440,000 | -1.1% | $232 / Sq Ft |
| 06/25/2025 06/25/25 | Price Changed | $445,000 | -1.1% | $234 / Sq Ft |
| 06/11/2025 06/11/25 | For Sale | $449,900 | -- | $237 / Sq Ft |
Similar Homes in Middletown, VA
Source: Bright MLS
MLS Number: VAFV2034778
APN: 91E2-2-216
- 121 Midsummer Ln
- 2239 Sixth St
- 104 Midsummer Ln
- 107 Seventh St
- 107 Midsummer Ln
- 102 Midsummer Ln
- 100 Midsummer Ln
- Coral Plan at Middletown Place - Seasons
- Citrine Plan at Middletown Place - Seasons
- Onyx Plan at Middletown Place - Seasons
- 106 Midsummer Ln
- 120 Midsummer Ln
- 2432 Laurel Ln
- 7783 Main St
- 7752 Pleasant View Ave
- 7632 Main St
- 226 Reliance Rd
- Lot 83A Reliance
- 0 Reliance Rd Unit VAWR139520
- 0 Reliance Rd Unit VAFV2024656






