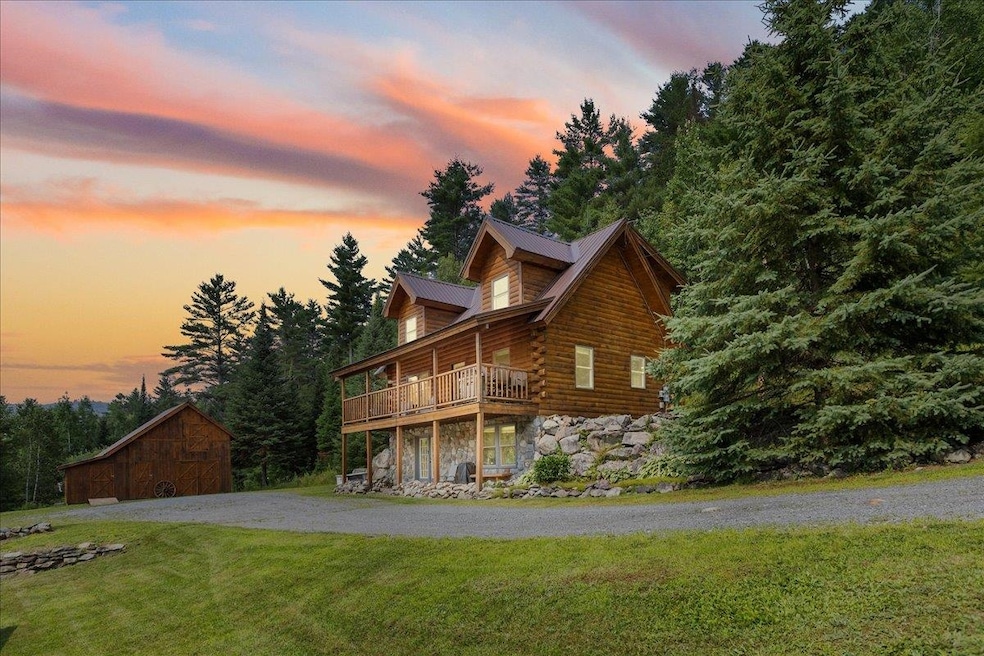
131 Blackberry Ln Littleton, NH 03561
Estimated payment $3,435/month
Highlights
- 5.02 Acre Lot
- Secluded Lot
- Loft
- Cape Cod Architecture
- Wooded Lot
- Living Room
About This Home
A charming 3-bedroom, 2-bath log home nestled on 5.02+/- beautifully landscaped acres. This property offers the perfect balance of privacy and convenience, just minutes from town while still enjoying a peaceful, out-of-town feel.
The home features a versatile layout with a bedroom on each level, including a spacious primary suite with its own bath and a cozy loft on the second floor. The main level offers warm, inviting living spaces, and the finished basement includes a comfortable family room, ideal for gatherings or relaxing nights in.
Outside, you’ll find raised garden beds ready for your green thumb and a detached barn that can serve as a garage or workshop. Whether you're looking for a serene retreat or a functional homestead, this property has it all. Come experience the charm and comfort of life on Blackberry Lane.
Listing Agent
Coldwell Banker LIFESTYLES- Littleton Brokerage Phone: 603-991-5284 License #075134 Listed on: 07/18/2025

Home Details
Home Type
- Single Family
Est. Annual Taxes
- $5,599
Year Built
- Built in 2006
Lot Details
- 5.02 Acre Lot
- Secluded Lot
- Wooded Lot
- Property is zoned R-2
Parking
- 1 Car Garage
- Dirt Driveway
Home Design
- Cape Cod Architecture
- Log Cabin
- Concrete Foundation
Interior Spaces
- Property has 2 Levels
- Family Room
- Living Room
- Combination Kitchen and Dining Room
- Loft
- Walk-Out Basement
Bedrooms and Bathrooms
- 3 Bedrooms
- 2 Full Bathrooms
Schools
- Mildred C. Lakeway Elementary School
- Daisy Bronson Junior High
- Littleton High School
Utilities
- Drilled Well
Listing and Financial Details
- Tax Lot 47
- Assessor Parcel Number 45
Map
Home Values in the Area
Average Home Value in this Area
Tax History
| Year | Tax Paid | Tax Assessment Tax Assessment Total Assessment is a certain percentage of the fair market value that is determined by local assessors to be the total taxable value of land and additions on the property. | Land | Improvement |
|---|---|---|---|---|
| 2024 | $5,599 | $224,500 | $32,400 | $192,100 |
| 2023 | $5,060 | $224,500 | $32,400 | $192,100 |
| 2022 | $5,177 | $224,500 | $32,400 | $192,100 |
| 2021 | $5,177 | $224,500 | $32,400 | $192,100 |
| 2020 | $4,860 | $224,500 | $32,400 | $192,100 |
| 2019 | $4,571 | $197,900 | $29,500 | $168,400 |
| 2018 | $4,571 | $197,900 | $29,500 | $168,400 |
| 2017 | $4,333 | $167,800 | $26,000 | $141,800 |
| 2016 | $4,348 | $167,800 | $26,000 | $141,800 |
| 2015 | $4,697 | $201,400 | $43,600 | $157,800 |
| 2014 | $4,471 | $201,400 | $43,600 | $157,800 |
| 2013 | $4,523 | $201,400 | $43,600 | $157,800 |
Property History
| Date | Event | Price | Change | Sq Ft Price |
|---|---|---|---|---|
| 07/18/2025 07/18/25 | For Sale | $549,000 | -- | $353 / Sq Ft |
Purchase History
| Date | Type | Sale Price | Title Company |
|---|---|---|---|
| Warranty Deed | $40,000 | -- |
Mortgage History
| Date | Status | Loan Amount | Loan Type |
|---|---|---|---|
| Open | $181,000 | Stand Alone Refi Refinance Of Original Loan | |
| Closed | $234,000 | Unknown | |
| Closed | $200,000 | Unknown | |
| Closed | $190,400 | No Value Available |
Similar Homes in Littleton, NH
Source: PrimeMLS
MLS Number: 5052226
APN: LTLN-000045-000047
- 59 W Main St
- 60-70 Meadow St
- 295 Old Waterford Rd
- 166 Riverside Dr
- 194 Main St
- 90 Pine Hill Rd
- 45 Point of View Dr
- 525 N Littleton Rd
- 18 Oak Hill Ave
- 0 Old Waterford Rd
- 34 Union St
- 62 Whitcomb Woods
- 42 Chickadee Ln
- 7 Reidy Way
- 92-29 Birchcroft Dr
- 99 Girard Rd
- 46 Willow St
- 26 Mount Eustis Rd
- 0 N Littleton Rd Unit 5035053
- 000 N Littleton Rd
- 75 W Main St Unit 1
- 17 Pleasant St
- 17 Pleasant St
- 41 Millers Run
- 35 Butternut Ln
- 338 Longfellow Dr Unit 38
- 102 Longfellow Dr Unit 102
- 6 Jefferson Rd Unit 5
- 6 Jefferson Rd Unit 11
- 21 S Main St Unit 6
- 443 Railroad St Unit 4
- 4 Elm St Unit 201
- 40 Railroad St Unit 2
- 231 Daniel Webster Hwy
- 170 Us Route 3
- 26 Whiteoak Ln Unit 4
- 43a Flume Rd
- 48 Westview Rd Unit B
- 16 Twin Tip Terrace Unit 10
- 2733 Dartmouth College Hwy Unit 11






