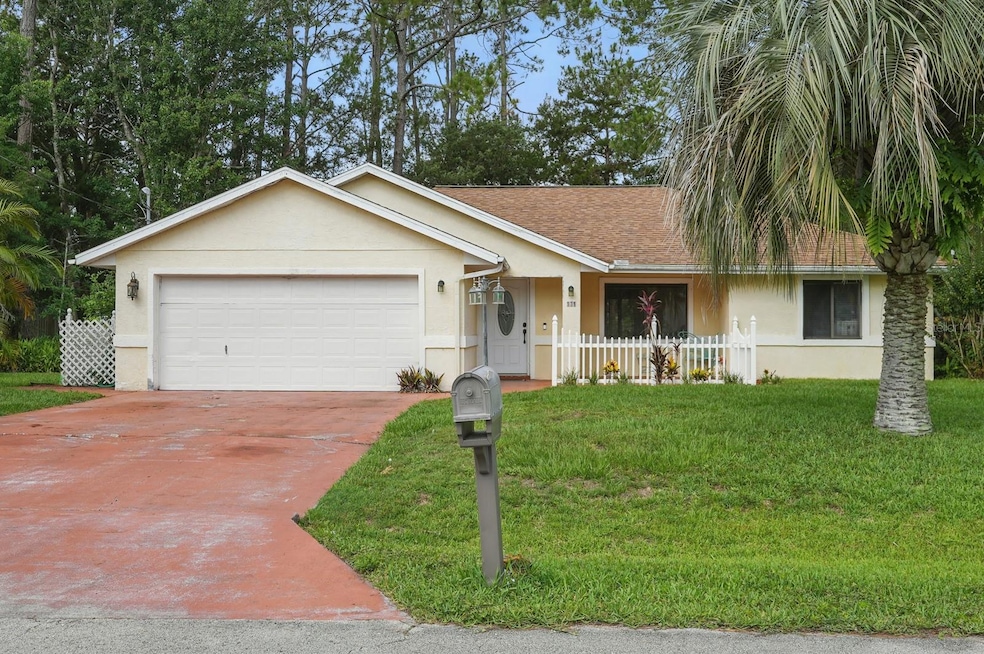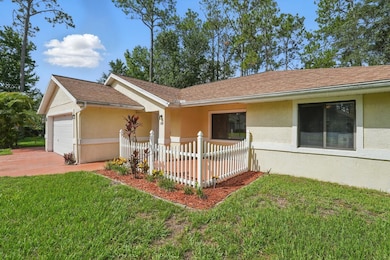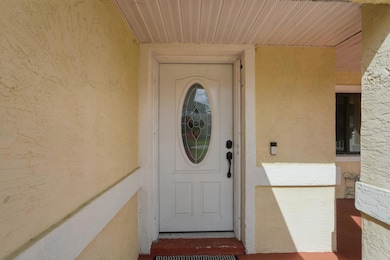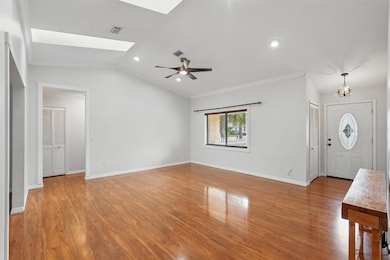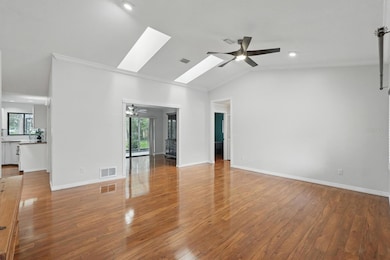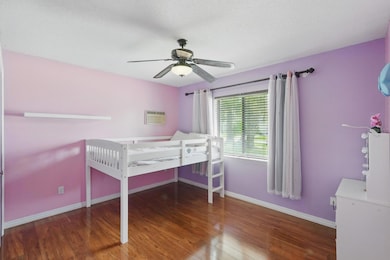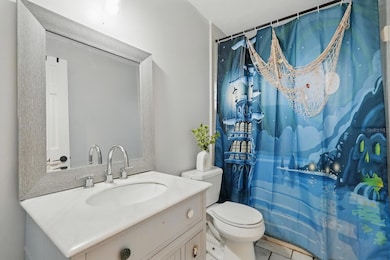
131 Boulder Rock Dr Palm Coast, FL 32137
Estimated payment $1,747/month
Highlights
- Very Popular Property
- Dock made with wood
- Open Floorplan
- Indian Trails Middle School Rated A-
- View of Trees or Woods
- Vaulted Ceiling
About This Home
Welcome to easygoing Florida living on Boulder Rock Drive — where peaceful FRESHWATER CANAL views, a generous backyard, and everyday convenience come together to create a place you’ll truly love calling home! Built with solid concrete block construction on an oversized lot, this charming home invites sunshine to fill the vaulted ceilings and open layout, seamlessly connecting the kitchen, dining, and living spaces for effortless daily living and entertaining. The primary bedroom offers a spacious walk-in closet and a private bath, providing your own peaceful retreat.Imagine stepping out to the screened porch — accessible from both the dining room and guest bedroom — where you can savor quiet mornings or unwind in the evening. Just beyond your oversized, fenced backyard head down to the dock to relax, cast a line, or launch a kayak into the freshwater canal. Need storage? A handy backyard shed keeps your tools, toys, and kayaks organized and out of sight!The roof was replaced in 2013, and the AC system updated in 2012 with a new capacitor for peace of mind. Plus, you’re perfectly positioned just minutes from shopping, dining, and all your daily essentials — and only 15 minutes from the sandy shores of Flagler Beach!This isn’t just a house — it’s a lifestyle waiting for you to step in and make it your own! Imagine the mornings you’ll wake here, the weekends spent by the water, and the memories yet to come. Reach out today, and let this home welcome you in!
Home Details
Home Type
- Single Family
Est. Annual Taxes
- $1,859
Year Built
- Built in 1989
Lot Details
- 2,997 Sq Ft Lot
- Property fronts a freshwater canal
- East Facing Home
- Mature Landscaping
- Property is zoned SFR-2
Parking
- 2 Car Attached Garage
- Driveway
Property Views
- Woods
- Canal
Home Design
- Traditional Architecture
- Slab Foundation
- Shingle Roof
- Concrete Siding
- Block Exterior
- Stucco
Interior Spaces
- 1,546 Sq Ft Home
- 1-Story Property
- Open Floorplan
- Vaulted Ceiling
- Ceiling Fan
- Living Room
- Dining Room
- Laundry Room
Kitchen
- Range
- Microwave
- Dishwasher
Flooring
- Tile
- Luxury Vinyl Tile
Bedrooms and Bathrooms
- 3 Bedrooms
- 2 Full Bathrooms
- Bathtub with Shower
Outdoor Features
- Access to Freshwater Canal
- Dock made with wood
- Enclosed patio or porch
- Exterior Lighting
- Shed
- Rain Gutters
- Private Mailbox
Schools
- Belle Terre Elementary School
- Indian Trails Middle-Fc School
- Matanzas High School
Utilities
- Central Air
- Heating Available
- Vented Exhaust Fan
- Thermostat
- High Speed Internet
- Cable TV Available
Community Details
- No Home Owners Association
- Palm Coast Sec 17 Subdivision
Listing and Financial Details
- Visit Down Payment Resource Website
- Legal Lot and Block 51 / 1
- Assessor Parcel Number 07-11-31-7017-00010-0510
Map
Home Values in the Area
Average Home Value in this Area
Tax History
| Year | Tax Paid | Tax Assessment Tax Assessment Total Assessment is a certain percentage of the fair market value that is determined by local assessors to be the total taxable value of land and additions on the property. | Land | Improvement |
|---|---|---|---|---|
| 2024 | $1,801 | $144,132 | -- | -- |
| 2023 | $1,801 | $139,934 | $0 | $0 |
| 2022 | $1,772 | $135,859 | $0 | $0 |
| 2021 | $1,741 | $131,902 | $0 | $0 |
| 2020 | $1,734 | $130,080 | $0 | $0 |
| 2019 | $1,657 | $125,088 | $0 | $0 |
| 2018 | $1,643 | $122,756 | $0 | $0 |
| 2017 | $1,598 | $120,231 | $25,987 | $94,244 |
| 2016 | $420 | $83,303 | $0 | $0 |
| 2015 | $434 | $82,724 | $0 | $0 |
| 2014 | $440 | $82,067 | $0 | $0 |
Property History
| Date | Event | Price | Change | Sq Ft Price |
|---|---|---|---|---|
| 06/12/2025 06/12/25 | For Sale | $285,000 | -- | $184 / Sq Ft |
Purchase History
| Date | Type | Sale Price | Title Company |
|---|---|---|---|
| Warranty Deed | $175,000 | Pioneer Title Services | |
| Warranty Deed | $105,000 | -- |
Mortgage History
| Date | Status | Loan Amount | Loan Type |
|---|---|---|---|
| Open | $140,000 | New Conventional | |
| Previous Owner | $50,000 | No Value Available |
About the Listing Agent

Hi! My name is Lauren McPherson, Broker/Owner of Parkside Realty Group! I am a second generation Realtor. My interest in the real estate business began as a child while watching my mother design and sell houses and my father build luxury custom homes. I have lived in Flagler county since 1992 and I am passionate about helping others find the home of their dreams. I met my husband at Flagler Palm Coast High School, received a degree in social work from UCF (GO KNIGHTS!), and moved back home to
Lauren's Other Listings
Source: Stellar MLS
MLS Number: FC310412
APN: 07-11-31-7017-00010-0510
