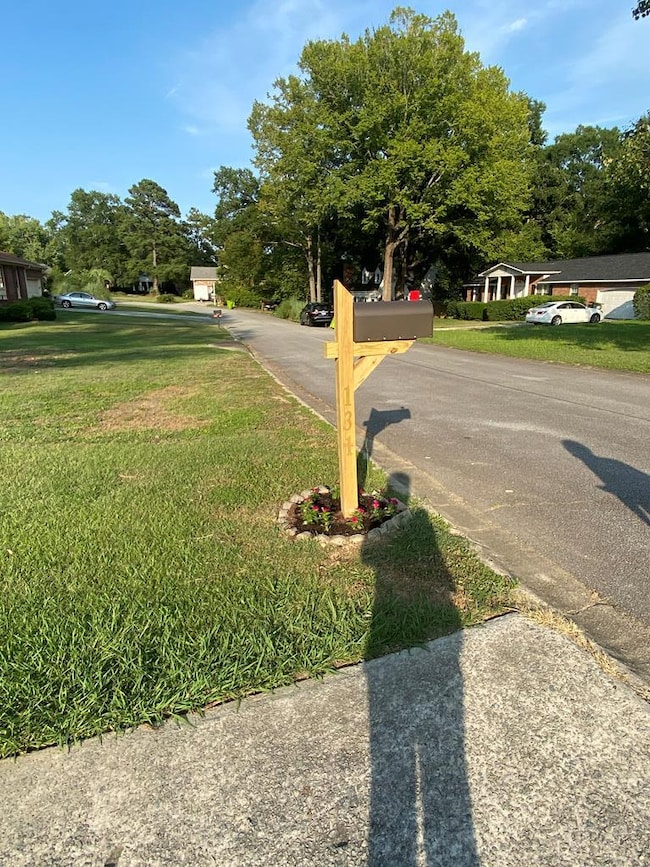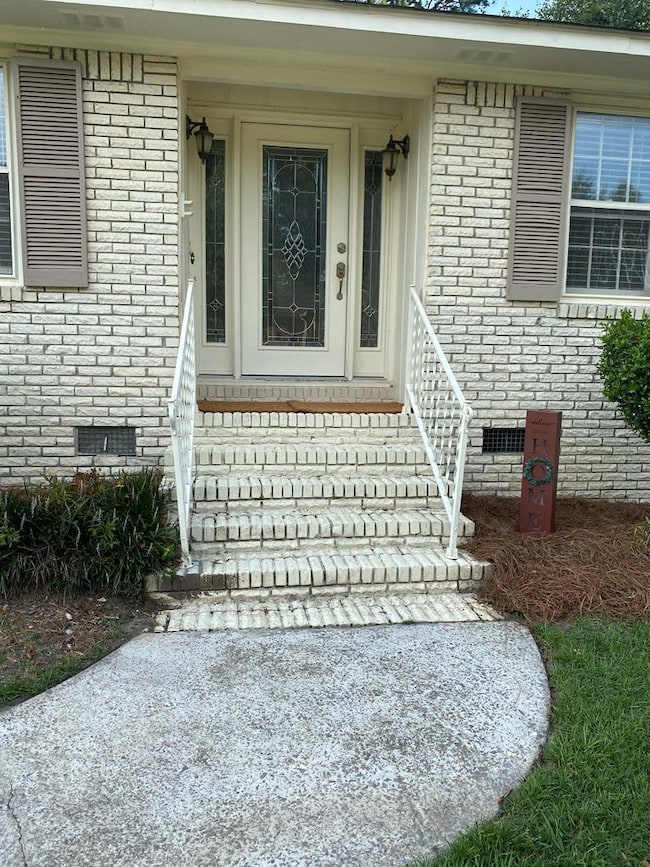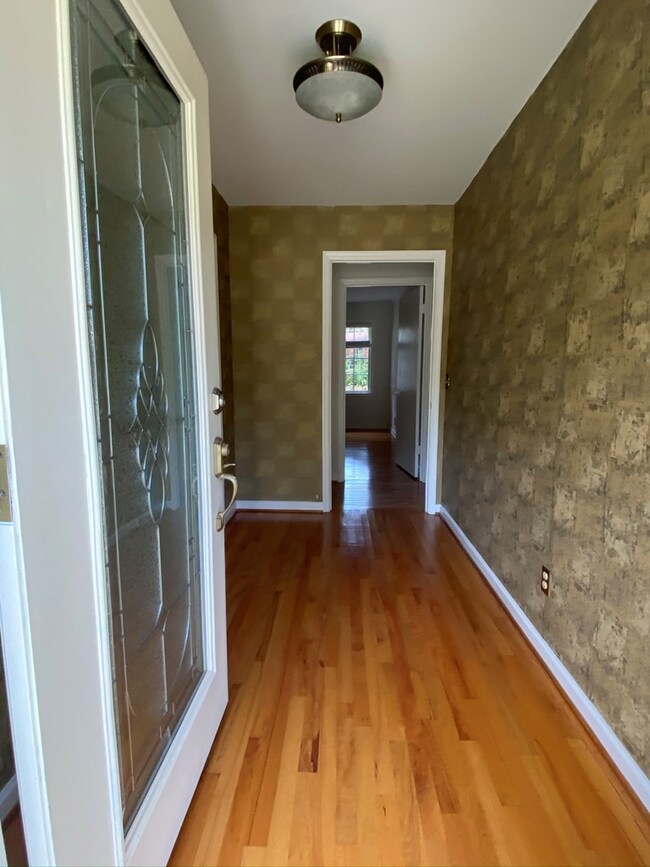
Estimated Value: $230,000 - $261,000
Highlights
- Ranch Style House
- Wood Flooring
- Covered patio or porch
- Dutch Fork Middle School Rated A
- No HOA
- Storm Windows
About This Home
As of September 2022Welcome Home to 131 Bridgewater Circle - where it's Christmas in August! This brick home gives the gift of character and charm in a mature neighborhood, convenient to I-26, I-77, I-20, one of the top school districts, and all Irmo has to offer. The amazing hardwood floors, tiled bathrooms, new carpet, new fixtures, a pantry, Florida room, wine closet/bar, fireplace, will fill your eyes with joyful delight! More gifts are outside - fenced, spacious backyard, 2 car garage, storage shed, and no HOA! Give yourself a present. This can be your place to call "Home"! (storage shed and refrigerator convey as-is). Listing agent is related to owner. Home is staged.
Last Listed By
CENTURY 21 Hawkins & Kolb Brokerage Phone: 8037731477 License #925908625 Listed on: 08/03/2022

Home Details
Home Type
- Single Family
Est. Annual Taxes
- $6,355
Year Built
- Built in 1973
Lot Details
- 0.47 Acre Lot
- Wood Fence
Parking
- 2 Car Garage
Home Design
- Ranch Style House
- Brick Exterior Construction
- Shingle Roof
Interior Spaces
- 1,821 Sq Ft Home
- Wet Bar
- Self Contained Fireplace Unit Or Insert
- Gas Log Fireplace
- Blinds
- Entrance Foyer
- Crawl Space
- Storm Windows
- Washer and Dryer Hookup
Kitchen
- Oven
- Range
- Recirculated Exhaust Fan
- Dishwasher
- Disposal
Flooring
- Wood
- Carpet
- Tile
Bedrooms and Bathrooms
- 3 Bedrooms
- 2 Full Bathrooms
Outdoor Features
- Covered patio or porch
Schools
- Dutch Fork Elementary And Middle School
- Dutch Fork High School
Utilities
- Cooling Available
- Heating Available
- Cable TV Available
Community Details
- No Home Owners Association
- Old Friarsgate Subdivision
Listing and Financial Details
- Assessor Parcel Number 040060505
Ownership History
Purchase Details
Home Financials for this Owner
Home Financials are based on the most recent Mortgage that was taken out on this home.Purchase Details
Home Financials for this Owner
Home Financials are based on the most recent Mortgage that was taken out on this home.Purchase Details
Purchase Details
Home Financials for this Owner
Home Financials are based on the most recent Mortgage that was taken out on this home.Similar Homes in Irmo, SC
Home Values in the Area
Average Home Value in this Area
Purchase History
| Date | Buyer | Sale Price | Title Company |
|---|---|---|---|
| Rej John Brian | $232,000 | -- | |
| Miller Ruby S | -- | -- | |
| Miller Henry A | -- | -- | |
| Miller Henry A | $103,000 | -- |
Mortgage History
| Date | Status | Borrower | Loan Amount |
|---|---|---|---|
| Open | Rej John Brian | $188,848 | |
| Previous Owner | Miller Ruby S | $11,000 | |
| Previous Owner | Miller Ruby S | $106,500 | |
| Previous Owner | Miller Ruby S | $101,000 | |
| Previous Owner | Miller Henry A | $102,005 | |
| Previous Owner | Miller Henry A | $108,045 | |
| Previous Owner | Miller Henry A | $105,060 | |
| Previous Owner | Kelley William R | $91,200 |
Property History
| Date | Event | Price | Change | Sq Ft Price |
|---|---|---|---|---|
| 09/15/2022 09/15/22 | Sold | $232,000 | 0.0% | $127 / Sq Ft |
| 08/30/2022 08/30/22 | Off Market | $232,000 | -- | -- |
| 08/26/2022 08/26/22 | Pending | -- | -- | -- |
| 08/18/2022 08/18/22 | Off Market | $232,000 | -- | -- |
| 08/11/2022 08/11/22 | For Sale | $239,900 | 0.0% | $132 / Sq Ft |
| 08/08/2022 08/08/22 | Pending | -- | -- | -- |
| 08/03/2022 08/03/22 | For Sale | $239,900 | -- | $132 / Sq Ft |
Tax History Compared to Growth
Tax History
| Year | Tax Paid | Tax Assessment Tax Assessment Total Assessment is a certain percentage of the fair market value that is determined by local assessors to be the total taxable value of land and additions on the property. | Land | Improvement |
|---|---|---|---|---|
| 2024 | $6,355 | $223,600 | $28,000 | $195,600 |
| 2023 | $6,355 | $4,852 | $0 | $0 |
| 2022 | $3,408 | $121,300 | $21,200 | $100,100 |
| 2021 | $3,431 | $7,280 | $0 | $0 |
| 2020 | $3,467 | $7,280 | $0 | $0 |
| 2019 | $3,562 | $7,280 | $0 | $0 |
| 2018 | $2,970 | $6,330 | $0 | $0 |
| 2017 | $548 | $4,220 | $0 | $0 |
| 2016 | $526 | $4,220 | $0 | $0 |
| 2015 | $527 | $4,220 | $0 | $0 |
| 2014 | $526 | $105,500 | $0 | $0 |
| 2013 | -- | $4,220 | $0 | $0 |
Agents Affiliated with this Home
-
Mechelle Potts
M
Seller's Agent in 2022
Mechelle Potts
CENTURY 21 Hawkins & Kolb
(803) 840-0329
1 in this area
39 Total Sales
-
O
Buyer's Agent in 2022
Out Of Area Sales
OUT OF AREA SALES
Map
Source: Sumter Board of REALTORS®
MLS Number: 152421
APN: 04006-05-05
- Lot A-1 Broad River Rd
- Lot A-2 Broad River Rd
- 59 Old Well Rd
- 680 Cornerstone Cir
- 113 Western Ln
- 0 Broad River Rd Unit 597989
- 213 N Royal Tower Dr
- 212 Shawn Ct
- 325 Bow Church Rd
- 116 Kenton Dr
- 336 S Royal Tower Dr
- 419 N Royal Tower Dr
- 530 Chadford Rd
- 819 Chadford Rd
- 108 Bickleigh Rd
- 136 Milway Rd
- 107 Milway Rd
- 457 Kingshead Ct
- 401 Brickling Rd
- 22 Dean Crest Ct
- 131 Bridgewater Cir
- 125 Bridgewater Cir
- 137 Bridgewater Cir
- 206 Charing Cross Rd
- 107 Bridgewater Cir
- 154 Bridgewater Cir
- 200 Charing Cross Rd
- 148 Bridgewater Cir
- 212 Charing Cross Rd
- 160 Bridgewater Cir
- 142 Bridgewater Cir
- 130 Bridgewater Cir
- 124 Bridgewater Cir
- 166 Bridgewater Cir
- 136 Bridgewater Cir
- 118 Bridgewater Cir
- 300 Charing Cross Rd
- 207 Shillingford Rd
- 201 Shillingford Rd
- 207 Charing Cross Rd






