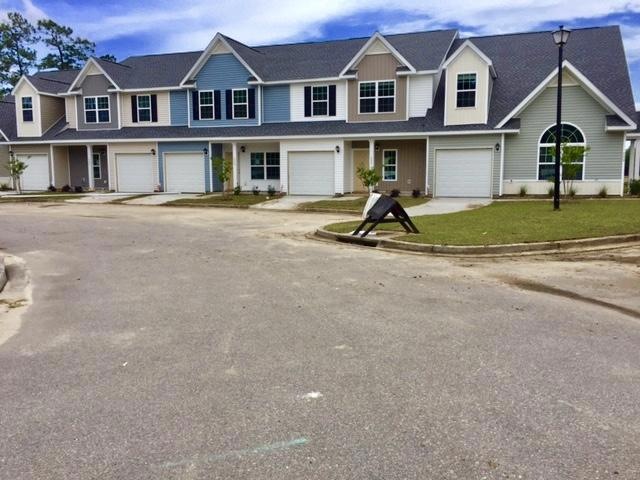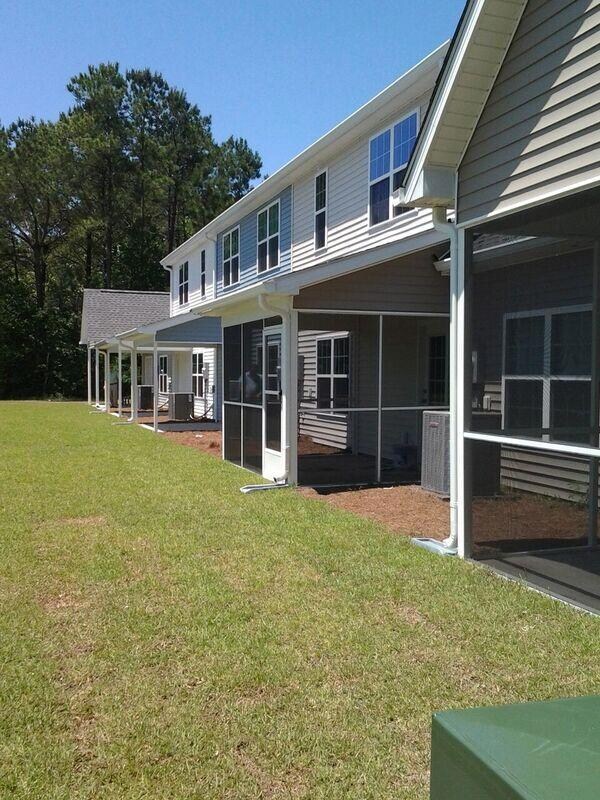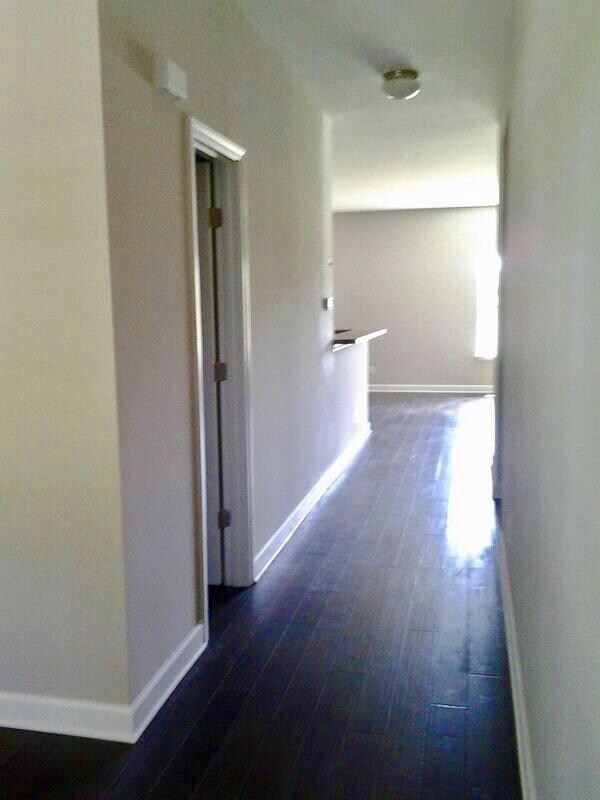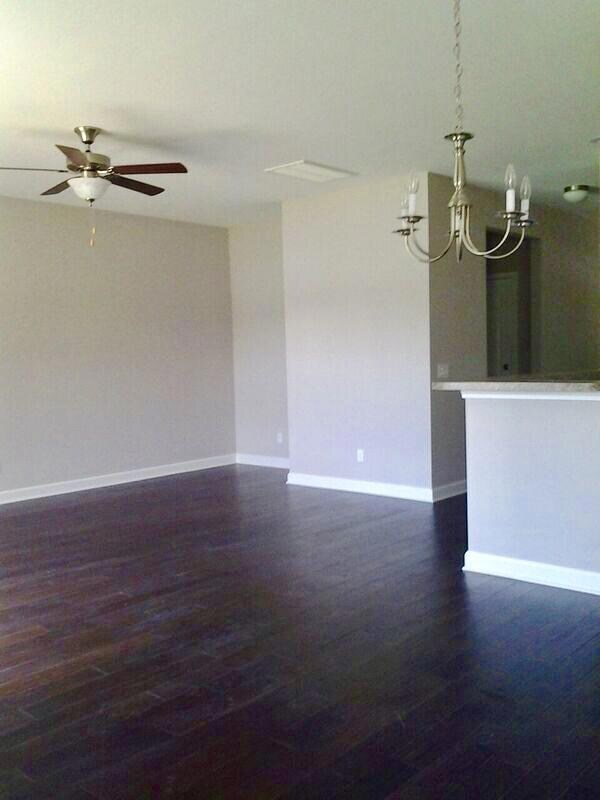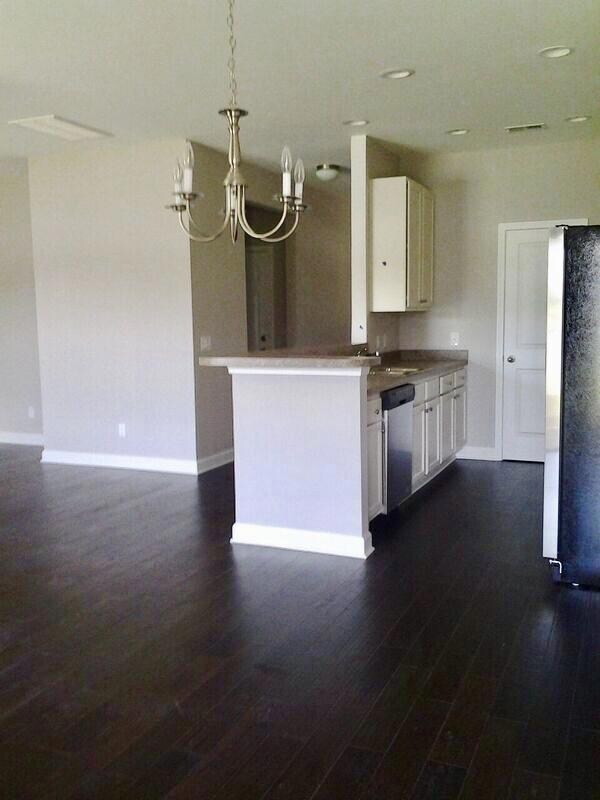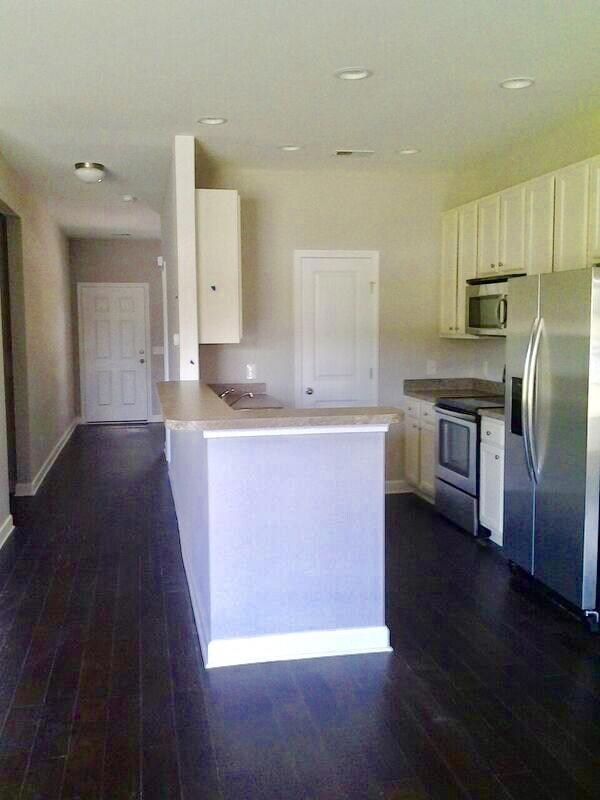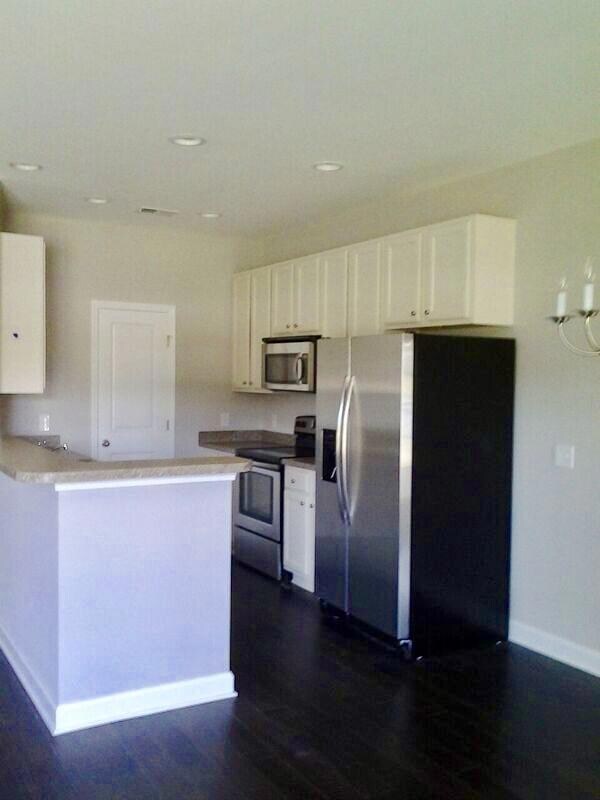
131 Buchanan Cir Goose Creek, SC 29445
Highlights
- Under Construction
- Loft
- Covered patio or porch
- Cathedral Ceiling
- Community Pool
- Thermal Windows
About This Home
As of December 2021Welcome home to Lakeview Commons! The Benjamin floor plan is a two-story home with an eat-in kitchen and spacious family room. Upstairs features a wonderful master bedroom suite with a walk-in closet, along with 2 large guest bedrooms & guest bathroom with a double vanity & walk-in laundry room. NOW including a refrigerator & microwave, 2'' Vinyl window blinds throughout. All of our homes include a one car garage. The monthly HOA/regime covers exterior building maintenance & exterior insurance, termite bond, as well as, access to the pool & lawn maintenance. Get back to enjoying your weekends!
Last Agent to Sell the Property
Keller Williams Realty Charleston License #91339 Listed on: 10/29/2017

Home Details
Home Type
- Single Family
Est. Annual Taxes
- $4,963
Year Built
- Built in 2018 | Under Construction
Lot Details
- 1,307 Sq Ft Lot
- Level Lot
Parking
- 1 Car Attached Garage
- Garage Door Opener
Home Design
- Slab Foundation
- Architectural Shingle Roof
- Vinyl Siding
Interior Spaces
- 1,832 Sq Ft Home
- 2-Story Property
- Smooth Ceilings
- Cathedral Ceiling
- Ceiling Fan
- Thermal Windows
- Insulated Doors
- Combination Dining and Living Room
- Loft
- Vinyl Flooring
- Dishwasher
Bedrooms and Bathrooms
- 3 Bedrooms
- Walk-In Closet
- Garden Bath
Outdoor Features
- Covered patio or porch
Schools
- Goose Creek Primary Elementary School
- Sedgefield Middle School
- Goose Creek High School
Utilities
- Forced Air Heating and Cooling System
- Heat Pump System
Listing and Financial Details
- Home warranty included in the sale of the property
Community Details
Overview
- Front Yard Maintenance
- Lakeview Commons Subdivision
Recreation
- Community Pool
- Park
Ownership History
Purchase Details
Home Financials for this Owner
Home Financials are based on the most recent Mortgage that was taken out on this home.Purchase Details
Home Financials for this Owner
Home Financials are based on the most recent Mortgage that was taken out on this home.Purchase Details
Similar Homes in Goose Creek, SC
Home Values in the Area
Average Home Value in this Area
Purchase History
| Date | Type | Sale Price | Title Company |
|---|---|---|---|
| Deed | $242,500 | Weeks & Irvine Llc | |
| Deed | $174,900 | None Available | |
| Deed | $493,500 | None Available |
Mortgage History
| Date | Status | Loan Amount | Loan Type |
|---|---|---|---|
| Open | $234,176 | VA | |
| Previous Owner | $180,190 | VA | |
| Previous Owner | $178,660 | VA | |
| Previous Owner | $900,000 | Commercial |
Property History
| Date | Event | Price | Change | Sq Ft Price |
|---|---|---|---|---|
| 04/16/2025 04/16/25 | For Sale | $290,000 | +19.6% | $160 / Sq Ft |
| 12/30/2021 12/30/21 | Sold | $242,500 | 0.0% | $134 / Sq Ft |
| 11/15/2021 11/15/21 | Pending | -- | -- | -- |
| 11/12/2021 11/12/21 | For Sale | $242,500 | +38.7% | $134 / Sq Ft |
| 06/26/2018 06/26/18 | Sold | $174,900 | +2.9% | $95 / Sq Ft |
| 04/28/2018 04/28/18 | Pending | -- | -- | -- |
| 10/29/2017 10/29/17 | For Sale | $169,900 | -- | $93 / Sq Ft |
Tax History Compared to Growth
Tax History
| Year | Tax Paid | Tax Assessment Tax Assessment Total Assessment is a certain percentage of the fair market value that is determined by local assessors to be the total taxable value of land and additions on the property. | Land | Improvement |
|---|---|---|---|---|
| 2024 | $4,963 | $11,698 | $1,927 | $9,771 |
| 2023 | $4,963 | $17,547 | $2,890 | $14,657 |
| 2022 | $4,696 | $15,258 | $1,800 | $13,458 |
| 2021 | $1,182 | $6,900 | $960 | $5,944 |
| 2020 | $1,130 | $6,904 | $960 | $5,944 |
| 2019 | $3,239 | $6,904 | $960 | $5,944 |
| 2018 | $463 | $1,404 | $1,404 | $0 |
| 2017 | $183 | $600 | $600 | $0 |
| 2016 | $182 | $600 | $600 | $0 |
| 2015 | $174 | $600 | $600 | $0 |
| 2014 | $324 | $600 | $600 | $0 |
| 2013 | -- | $600 | $600 | $0 |
Agents Affiliated with this Home
-
Tiffany Stone
T
Seller's Agent in 2025
Tiffany Stone
Carolina One Real Estate
(520) 208-0445
1 in this area
8 Total Sales
-
Darren Sweet

Seller's Agent in 2021
Darren Sweet
Sweet Carolina Realty
(843) 609-7962
19 in this area
216 Total Sales
-
Mason Thurber

Buyer's Agent in 2021
Mason Thurber
RE/MAX
4 in this area
57 Total Sales
-
Lisa Corona
L
Seller's Agent in 2018
Lisa Corona
Keller Williams Realty Charleston
(843) 714-1407
8 Total Sales
Map
Source: CHS Regional MLS
MLS Number: 17029293
APN: 252-06-04-068
- 131 Buchanan Cir
- 275 Jackson St
- 271 Jackson St
- 128 Buchanan Cir
- 232 Buchanan Cir
- 192 Buchanan Cir
- 215 Jackson St
- 224 Jackson St
- 148 Pine Shadow Dr
- 195 Pine Shadow Dr
- 201 Pine Shadow Dr
- 10 Bayshore Blvd
- 235 Pine Shadow Dr
- 259 Pine Shadow Dr
- 33 Roselle Ave
- 1170 Deerberry Rd
- 32 Aldene Ave
- 32 Elmora Ave
- 25 Aldene Ave
- 26 Elmora Ave
