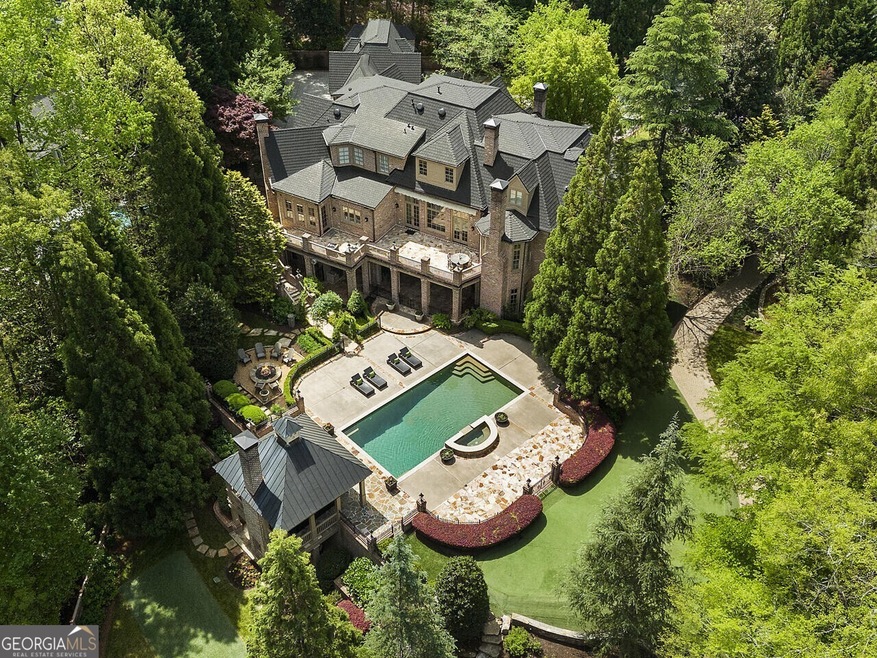Beyond iron gates you find this remarkable estate; adorned with stunning landscaping, a grand round drive and beautiful stone pathways. This Harrison Design home welcomes you with grand french doors that open to the two story foyer. Through the foyer you will find the fireside formal living room that is full of natural light from the floor to ceiling windows, adorned with coffered ceilings, built-in bookcases and two sets of french doors that lead to the patio.The chef's kitchen features wood beams, oversized built-in fridge and freezer, three ovens, gas range, custom cabinets, two islands; one is an oversized butcher block countertop with prep sink and the second island is where you'll find the built-in microwave and eat-in bar. Right off the kitchen is a coffee bar. The kitchen overlooks the keeping room that features custom stack stone fireplace, custom built-in bookcases and a vaulted ceiling. The spacious formal dining room can accommodate a large number of guests for entertaining. It also provides easy access to the kitchen through the butlers pantry. The openness of the kitchen and keeping room are designed to provide seamless access to the back patio, making it easy for you to enjoy the outdoors while cooking and entertaining. The luxurious oversized primary suite located on the main floor features a fireside sitting area, which has private access to the back patio.The primary spa-like bath is equipped with a double-sided steam shower, a soaking tub, and two large vanities. The primary closet is a dream come true for any shopping enthusiast, featuring custom built-ins and an island in the middle. The main level also features a mud room and two offices. On the second level you'll find four guest suites, all equipped with their own bath and great closets. There is also a media room with stacked seating and kitchenette. As you move down the hallway past the bedrooms, you will come upon a stunning hand-painted mural that stretches along the walls leading to the playroom, in this hall, you will discover a hidden reading nook. The playroom is a paradise for all ages featuring a built-in stage and curtain, ample space to accommodate anything your heart desires. Every detail has been meticulously thought out in this room, ensuring a playful and whimsical atmosphere. The terrace level is a perfect place for those who love to entertain guests. The living room area is designed to provide a fabulous view of the pool. There is a full kitchen, featuring custom cabinets and high-end appliances. A well-designed dining area perfectly complements the kitchen area. Beyond the kitchen is the home theatre, featuring a projector screen that disappears when not in use. On the opposite end of the terrace level is a wood paneled billiard room featuring a cozy fireplace sitting area, built-in bar with refrigeration and sink. Additionally there is a fantastic workout room, a sauna, and an additional guest suite. Whether you're enjoying the upper patio or the cover deck you witness the stunning views of the property. The pool and spa are the focal point of the outdoor space. The open air pool house features a brick fireplace, tongue and groove vaulted ceilings and stone decking. The cozy fire pit sitting area tucked away near the pool makes you feel immersed in the great outdoors. This home also features a putting green, wonderful play space and turfed area perfect for batting cages or additional play space. The picturesque paved stone path that leads you to the guest house, you're welcomed to an charming open interior featuring a cozy living room, full kitchen, dining space, a guest suite with a full bath. There is also a three car garage on the lower level of the guest house. This remarkable home has everything you need and more, conveniently located near all that Atlanta and Sandy Springs has to offer.

