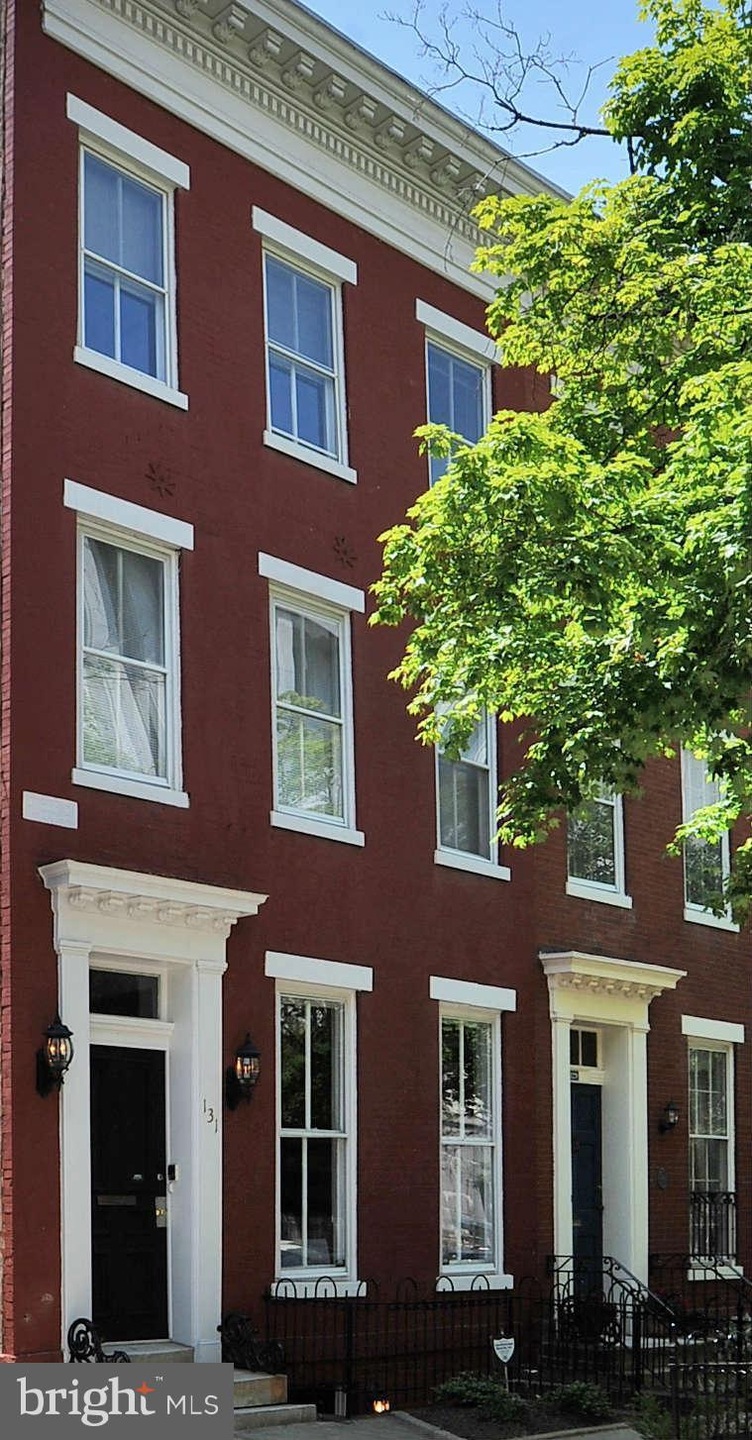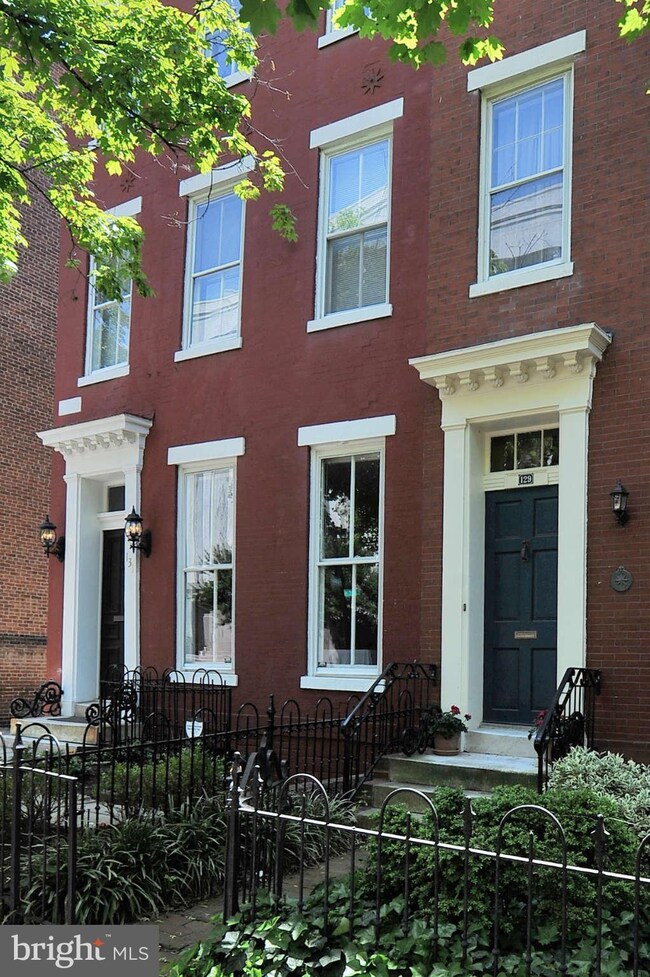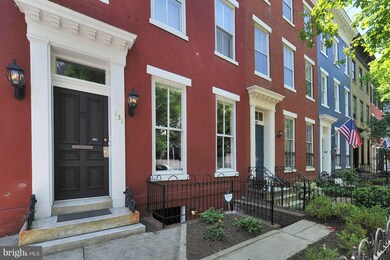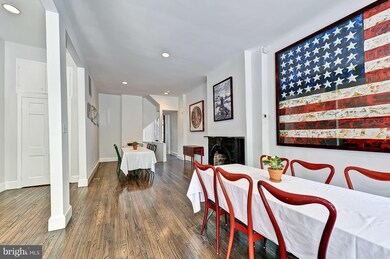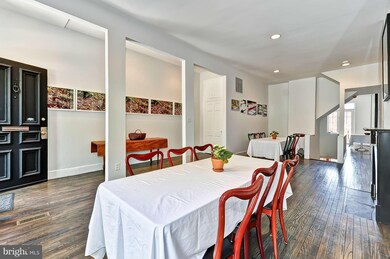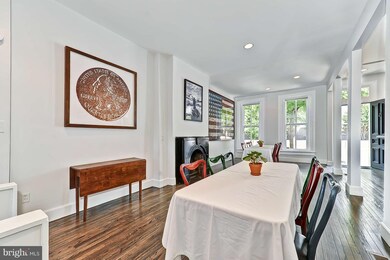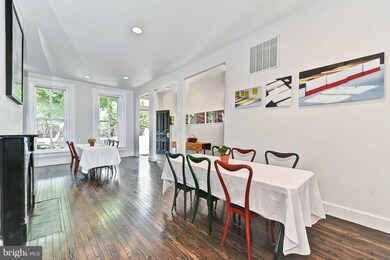
131 C St SE Washington, DC 20003
Capitol Hill NeighborhoodHighlights
- Gourmet Kitchen
- 2-minute walk to Capitol South
- Open Floorplan
- Brent Elementary School Rated A
- View of Trees or Woods
- 3-minute walk to Folger Park
About This Home
As of July 2020Live, Entertain & Shape Issues of the Day in this Superbly Located 2 Level Townhouse w/ 2 BR, 2 BA, Hardwood & Spanish Tile Floors, Lovely Rear Garden & 3 Car Parking. Reap $5K Monthly from 4 High End Apts on the 3rd & 4th Levels. Enjoy Dramatically Lower Utilities w/ Geothermal HVAC. Steps to Metro, House Offices, Capitol, Library of Congress, Restaurants & Shops. Welcome Home!
Last Agent to Sell the Property
Coldwell Banker Realty - Washington License #AB98370811 Listed on: 05/20/2013

Townhouse Details
Home Type
- Townhome
Est. Annual Taxes
- $11,942
Year Built
- Built in 1880
Lot Details
- 2,151 Sq Ft Lot
- 1 Common Wall
- North Facing Home
- Back Yard Fenced
- Board Fence
- Landscaped
- The property's topography is sloped
- Zero Lot Line
- Property is in very good condition
Home Design
- Federal Architecture
- Brick Exterior Construction
- Slab Foundation
- Metal Roof
Interior Spaces
- Property has 3 Levels
- Open Floorplan
- Ceiling height of 9 feet or more
- Ceiling Fan
- Recessed Lighting
- Fireplace Mantel
- Window Treatments
- Wood Frame Window
- Window Screens
- French Doors
- Sliding Doors
- Six Panel Doors
- Combination Kitchen and Dining Room
- Wood Flooring
- Views of Woods
Kitchen
- Gourmet Kitchen
- Gas Oven or Range
- Microwave
- Dishwasher
- Upgraded Countertops
- Disposal
Bedrooms and Bathrooms
- 6 Bedrooms | 1 Main Level Bedroom
- 6 Full Bathrooms
Laundry
- Front Loading Dryer
- Front Loading Washer
Finished Basement
- Heated Basement
- Walk-Out Basement
- Basement Fills Entire Space Under The House
- Connecting Stairway
- Front and Rear Basement Entry
- Shelving
- Basement Windows
Home Security
- Window Bars
- Monitored
- Intercom
Parking
- Garage
- Rear-Facing Garage
- Surface Parking
- Parking Space Conveys
Outdoor Features
- Patio
Utilities
- Forced Air Heating and Cooling System
- Baseboard Heating
- Geothermal Heating and Cooling
- Programmable Thermostat
- Underground Utilities
- 60 Gallon+ Electric Water Heater
Listing and Financial Details
- Tax Lot 30
- Assessor Parcel Number 0733//0030
Community Details
Overview
- No Home Owners Association
- Capitol Hill Subdivision
Security
- Storm Doors
- Fire and Smoke Detector
Ownership History
Purchase Details
Purchase Details
Home Financials for this Owner
Home Financials are based on the most recent Mortgage that was taken out on this home.Purchase Details
Home Financials for this Owner
Home Financials are based on the most recent Mortgage that was taken out on this home.Purchase Details
Home Financials for this Owner
Home Financials are based on the most recent Mortgage that was taken out on this home.Similar Homes in Washington, DC
Home Values in the Area
Average Home Value in this Area
Purchase History
| Date | Type | Sale Price | Title Company |
|---|---|---|---|
| Deed | $607,500 | None Listed On Document | |
| Special Warranty Deed | $1,875,000 | None Available | |
| Warranty Deed | $1,016 | -- | |
| Warranty Deed | $1,575,000 | -- |
Mortgage History
| Date | Status | Loan Amount | Loan Type |
|---|---|---|---|
| Previous Owner | $1,200,000 | Stand Alone Refi Refinance Of Original Loan | |
| Previous Owner | $1,312,250 | Commercial | |
| Previous Owner | $1,500,000 | Commercial | |
| Previous Owner | $1,312,500 | Commercial | |
| Previous Owner | $975,000 | Commercial | |
| Previous Owner | $1,250,000 | Commercial |
Property History
| Date | Event | Price | Change | Sq Ft Price |
|---|---|---|---|---|
| 07/17/2020 07/17/20 | Sold | $1,875,000 | -24.5% | -- |
| 06/10/2020 06/10/20 | Pending | -- | -- | -- |
| 06/03/2020 06/03/20 | Price Changed | $2,485,000 | +32.5% | -- |
| 03/21/2020 03/21/20 | Price Changed | $1,875,000 | -5.1% | -- |
| 03/10/2020 03/10/20 | Price Changed | $1,975,000 | -10.2% | -- |
| 01/30/2020 01/30/20 | For Sale | $2,200,000 | +25.7% | -- |
| 10/16/2013 10/16/13 | Sold | $1,750,000 | -5.4% | $486 / Sq Ft |
| 08/23/2013 08/23/13 | Pending | -- | -- | -- |
| 05/20/2013 05/20/13 | For Sale | $1,849,000 | -- | $514 / Sq Ft |
Tax History Compared to Growth
Tax History
| Year | Tax Paid | Tax Assessment Tax Assessment Total Assessment is a certain percentage of the fair market value that is determined by local assessors to be the total taxable value of land and additions on the property. | Land | Improvement |
|---|---|---|---|---|
| 2024 | $14,447 | $1,786,640 | $621,210 | $1,165,430 |
| 2023 | $16,669 | $2,045,030 | $609,030 | $1,436,000 |
| 2022 | $16,525 | $2,022,800 | $609,030 | $1,413,770 |
| 2021 | $18,733 | $2,203,850 | $609,030 | $1,594,820 |
| 2020 | $17,309 | $2,036,380 | $553,670 | $1,482,710 |
| 2019 | $15,223 | $1,790,920 | $503,330 | $1,287,590 |
| 2018 | $14,516 | $1,707,770 | $0 | $0 |
| 2017 | $16,792 | $1,975,480 | $0 | $0 |
| 2016 | $13,634 | $1,603,950 | $0 | $0 |
| 2015 | $13,358 | $1,571,500 | $0 | $0 |
| 2014 | $12,374 | $1,455,800 | $0 | $0 |
Agents Affiliated with this Home
-
Carol Howell

Seller's Agent in 2020
Carol Howell
Taylor Properties
(202) 544-2660
3 in this area
6 Total Sales
-
Matt Beers

Buyer's Agent in 2020
Matt Beers
Spring Hill Real Estate, LLC.
(443) 466-8649
2 in this area
21 Total Sales
-
Frank Snellings
F
Seller's Agent in 2013
Frank Snellings
Coldwell Banker (NRT-Southeast-MidAtlantic)
(202) 257-3972
1 in this area
7 Total Sales
Map
Source: Bright MLS
MLS Number: 1003525030
APN: 0733-0030
- 322 2nd St SE
- 206 D St SE
- 152 N Carolina Ave SE
- 317 3rd St SE Unit 26
- 317 3rd St SE Unit 25
- 101 N Carolina Ave SE Unit A300
- 101 N Carolina Ave SE Unit 101
- 101 N Carolina Ave SE Unit 301
- 136 E St SE
- 414 3rd St SE
- 330 4th St SE
- 408 Seward Square SE Unit 5
- 410 D St SE Unit A
- 331 5th St SE
- 418 Seward Square SE Unit 3
- 17 2nd St NE
- 116 5th St SE
- 514 4th St SE Unit 100
- 9 5th St SE
- 101 2nd St NE Unit 1
