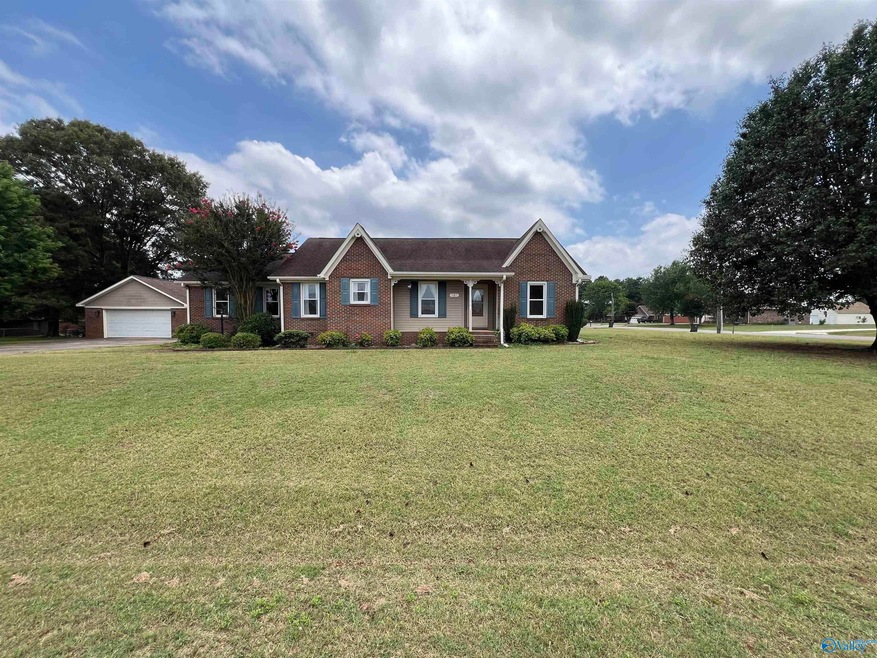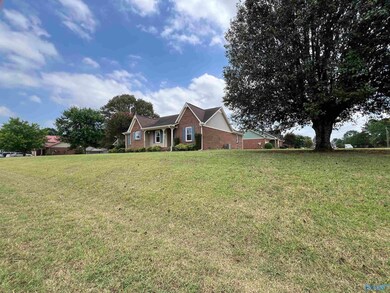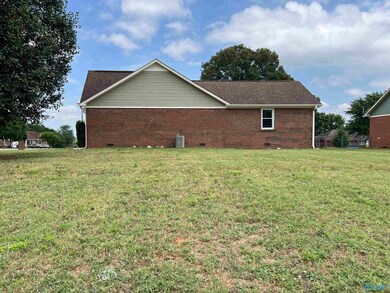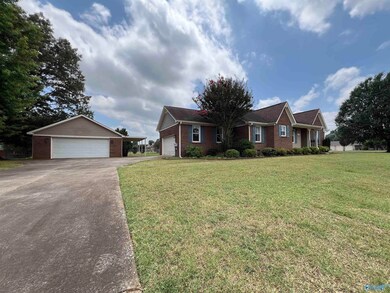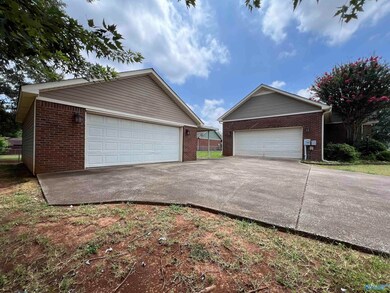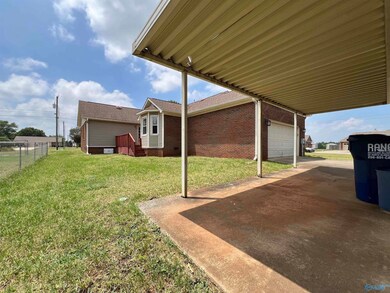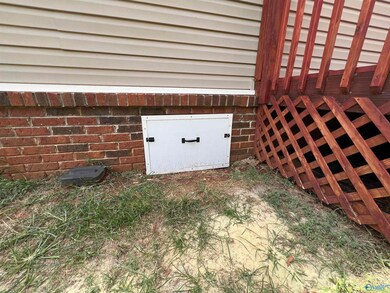
131 Canopy Rd Hazel Green, AL 35750
Highlights
- 1 Fireplace
- No HOA
- Central Heating and Cooling System
- Lynn Fanning Elementary School Rated A-
About This Home
As of September 2024This 3 bed with 2 bath home has plenty of space to enjoy within its 1981 square feet. It has a 22x19 XL-bonus that could be a 4th bedroom if you added a closet, and there is plenty of room to add one. The roof & windows were replaced approximately 10 years ago. The interior updates include paint and granite which were done approximately 2 years ago. It also has an additional 2 car detached garage and side entry 2 car attached garage. Come take a look and let's make it your new home.
Last Agent to Sell the Property
David Marlow
Better Homes & Gardens S Brnch License #106580 Listed on: 07/03/2024

Home Details
Home Type
- Single Family
Est. Annual Taxes
- $1,359
Year Built
- Built in 1993
Lot Details
- 0.42 Acre Lot
- Lot Dimensions are 104 x 178
Interior Spaces
- 1,981 Sq Ft Home
- Property has 1 Level
- 1 Fireplace
- Crawl Space
Bedrooms and Bathrooms
- 3 Bedrooms
- 2 Full Bathrooms
Parking
- 2 Car Garage
- Side Facing Garage
Schools
- Meridianville Elementary School
- Hazel Green High School
Utilities
- Central Heating and Cooling System
Community Details
- No Home Owners Association
- Walker Lane Estates Subdivision
Listing and Financial Details
- Legal Lot and Block 9 / 2
- Assessor Parcel Number 0309310002058.000
Ownership History
Purchase Details
Home Financials for this Owner
Home Financials are based on the most recent Mortgage that was taken out on this home.Purchase Details
Purchase Details
Purchase Details
Home Financials for this Owner
Home Financials are based on the most recent Mortgage that was taken out on this home.Purchase Details
Home Financials for this Owner
Home Financials are based on the most recent Mortgage that was taken out on this home.Similar Homes in Hazel Green, AL
Home Values in the Area
Average Home Value in this Area
Purchase History
| Date | Type | Sale Price | Title Company |
|---|---|---|---|
| Warranty Deed | $280,000 | None Listed On Document | |
| Warranty Deed | $280,000 | None Listed On Document | |
| Quit Claim Deed | -- | None Listed On Document | |
| Warranty Deed | $235,000 | None Listed On Document | |
| Interfamily Deed Transfer | -- | None Available | |
| Deed | $116,935 | None Available |
Mortgage History
| Date | Status | Loan Amount | Loan Type |
|---|---|---|---|
| Closed | $0 | VA | |
| Open | $280,000 | VA | |
| Previous Owner | $148,800 | New Conventional | |
| Previous Owner | $134,350 | No Value Available | |
| Previous Owner | $134,055 | FHA | |
| Previous Owner | $105,200 | New Conventional | |
| Previous Owner | $134,310 | FHA | |
| Previous Owner | $129,604 | Stand Alone Refi Refinance Of Original Loan | |
| Previous Owner | $141,105 | FHA |
Property History
| Date | Event | Price | Change | Sq Ft Price |
|---|---|---|---|---|
| 09/10/2024 09/10/24 | Sold | $280,000 | -2.0% | $141 / Sq Ft |
| 08/07/2024 08/07/24 | Pending | -- | -- | -- |
| 07/23/2024 07/23/24 | Price Changed | $285,582 | -1.5% | $144 / Sq Ft |
| 07/03/2024 07/03/24 | For Sale | $289,999 | -- | $146 / Sq Ft |
Tax History Compared to Growth
Tax History
| Year | Tax Paid | Tax Assessment Tax Assessment Total Assessment is a certain percentage of the fair market value that is determined by local assessors to be the total taxable value of land and additions on the property. | Land | Improvement |
|---|---|---|---|---|
| 2024 | $1,359 | $37,440 | $2,600 | $34,840 |
| 2023 | $1,359 | $17,940 | $1,300 | $16,640 |
| 2022 | $535 | $16,080 | $1,300 | $14,780 |
| 2021 | $500 | $15,120 | $1,300 | $13,820 |
| 2020 | $444 | $13,570 | $1,300 | $12,270 |
| 2019 | $427 | $13,110 | $1,300 | $11,810 |
| 2018 | $402 | $12,440 | $0 | $0 |
| 2017 | $402 | $12,440 | $0 | $0 |
| 2016 | $402 | $12,440 | $0 | $0 |
| 2015 | $402 | $12,440 | $0 | $0 |
| 2014 | $402 | $12,440 | $0 | $0 |
Agents Affiliated with this Home
-

Seller's Agent in 2024
David Marlow
Better Homes & Gardens S Brnch
(256) 339-9468
-
Monika Glennon

Buyer's Agent in 2024
Monika Glennon
RE/MAX
(256) 665-8772
1 in this area
114 Total Sales
Map
Source: ValleyMLS.com
MLS Number: 21864957
APN: 03-09-31-0-002-058.000
- 213 Rindon Ln
- 125 Elledge Farm Dr
- 147 Elledge Farm Dr
- 106 Sugarberry Trail
- 120 Parvin Way Dr
- 122 Parvin Way Dr
- 121 Parvin Way Dr
- 123 Parvin Way Dr
- 218 Hibiscus Dr
- 212 Hibiscus Dr
- 118 Pauline Dr
- 217 Hibiscus Dr
- 208 Hibiscus Dr
- 206 Hibiscus Dr
- 117 Mccollum Ln
- 103 Gladeview Ct
- 231 Wicks St
- 160 Guy Wilson Rd
- 113 Plum Tree Ln
- 115 Plum Tree Ln
