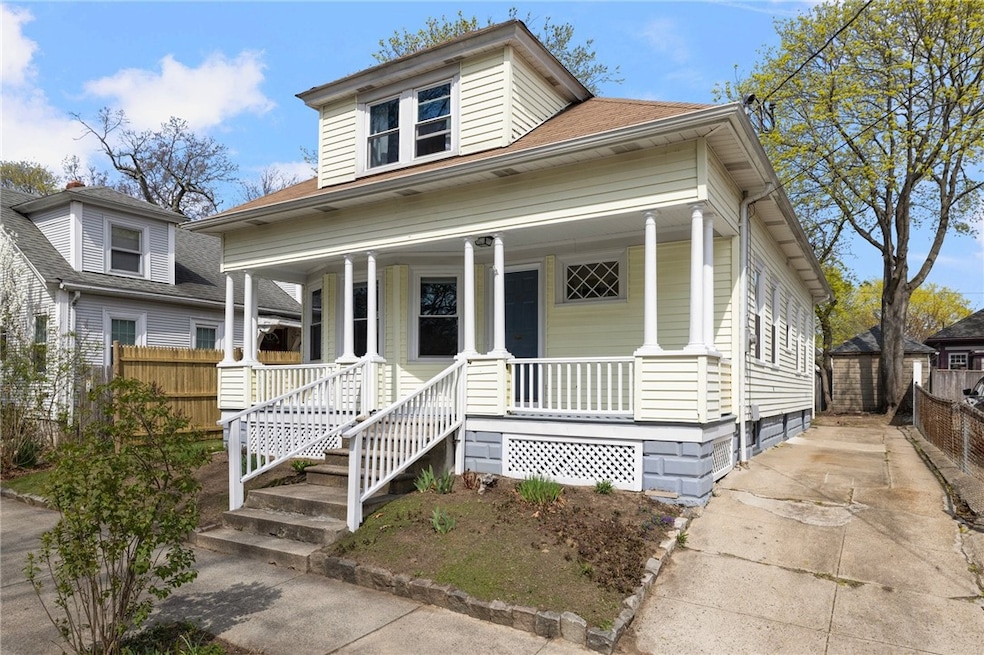
131 Carr St Providence, RI 02905
Washington Park NeighborhoodHighlights
- Wood Flooring
- Bungalow
- 1-Story Property
- Bathtub with Shower
- Forced Air Heating and Cooling System
About This Home
As of June 2025Come check out this updated bungalow, less than a block from Roger Williams Park, where you can enjoy its many walking paths, zoo, botanical gardens, and carousel, to name a few. The first floor features a classic yet open-concept floor plan, including a double parlor, updated kitchen with stainless steel appliances, solid-surface counters, beautiful hardwood floors, and two good-sized bedrooms, along with an updated bathroom. The second floor features a third huge bedroom and/or family room.
Last Agent to Sell the Property
Keller Williams Leading Edge License #RES.0034440 Listed on: 05/07/2025

Home Details
Home Type
- Single Family
Est. Annual Taxes
- $4,384
Year Built
- Built in 1930
Lot Details
- 3,049 Sq Ft Lot
Parking
- No Garage
Home Design
- Bungalow
- Vinyl Siding
- Concrete Perimeter Foundation
Interior Spaces
- 1-Story Property
Flooring
- Wood
- Ceramic Tile
Bedrooms and Bathrooms
- 3 Bedrooms
- 1 Full Bathroom
- Bathtub with Shower
Unfinished Basement
- Basement Fills Entire Space Under The House
- Interior Basement Entry
Utilities
- Forced Air Heating and Cooling System
- Heating System Uses Gas
- 100 Amp Service
- Gas Water Heater
Community Details
- Roger Williams Park Subdivision
Listing and Financial Details
- Tax Lot 431
- Assessor Parcel Number 131CARRSTPROV
Ownership History
Purchase Details
Home Financials for this Owner
Home Financials are based on the most recent Mortgage that was taken out on this home.Purchase Details
Home Financials for this Owner
Home Financials are based on the most recent Mortgage that was taken out on this home.Purchase Details
Home Financials for this Owner
Home Financials are based on the most recent Mortgage that was taken out on this home.Purchase Details
Home Financials for this Owner
Home Financials are based on the most recent Mortgage that was taken out on this home.Purchase Details
Home Financials for this Owner
Home Financials are based on the most recent Mortgage that was taken out on this home.Similar Homes in the area
Home Values in the Area
Average Home Value in this Area
Purchase History
| Date | Type | Sale Price | Title Company |
|---|---|---|---|
| Warranty Deed | $408,000 | None Available | |
| Warranty Deed | $408,000 | None Available | |
| Warranty Deed | $225,000 | -- | |
| Warranty Deed | $225,000 | -- | |
| Warranty Deed | $135,000 | -- | |
| Warranty Deed | $135,000 | -- | |
| Warranty Deed | $105,500 | -- | |
| Warranty Deed | $105,500 | -- | |
| Warranty Deed | $65,000 | -- | |
| Warranty Deed | $65,000 | -- |
Mortgage History
| Date | Status | Loan Amount | Loan Type |
|---|---|---|---|
| Open | $341,000 | New Conventional | |
| Previous Owner | $208,250 | Stand Alone Refi Refinance Of Original Loan | |
| Previous Owner | $210,000 | Purchase Money Mortgage | |
| Previous Owner | $135,000 | Purchase Money Mortgage | |
| Previous Owner | $110,000 | Purchase Money Mortgage | |
| Previous Owner | $61,750 | No Value Available |
Property History
| Date | Event | Price | Change | Sq Ft Price |
|---|---|---|---|---|
| 06/25/2025 06/25/25 | Sold | $408,000 | +2.0% | $149 / Sq Ft |
| 05/13/2025 05/13/25 | Pending | -- | -- | -- |
| 05/07/2025 05/07/25 | For Sale | $400,000 | +77.8% | $146 / Sq Ft |
| 05/31/2019 05/31/19 | Sold | $225,000 | -5.5% | $82 / Sq Ft |
| 05/01/2019 05/01/19 | Pending | -- | -- | -- |
| 03/03/2019 03/03/19 | For Sale | $237,999 | +125.6% | $87 / Sq Ft |
| 04/10/2018 04/10/18 | Sold | $105,500 | 0.0% | $103 / Sq Ft |
| 03/11/2018 03/11/18 | Pending | -- | -- | -- |
| 02/26/2018 02/26/18 | For Sale | $105,500 | -- | $103 / Sq Ft |
Tax History Compared to Growth
Tax History
| Year | Tax Paid | Tax Assessment Tax Assessment Total Assessment is a certain percentage of the fair market value that is determined by local assessors to be the total taxable value of land and additions on the property. | Land | Improvement |
|---|---|---|---|---|
| 2024 | $4,384 | $238,900 | $75,300 | $163,600 |
| 2023 | $4,384 | $238,900 | $75,300 | $163,600 |
| 2022 | $4,252 | $238,900 | $75,300 | $163,600 |
| 2021 | $3,571 | $145,400 | $33,200 | $112,200 |
| 2020 | $3,571 | $145,400 | $33,200 | $112,200 |
| 2019 | $3,571 | $145,400 | $33,200 | $112,200 |
| 2018 | $3,113 | $97,400 | $30,200 | $67,200 |
| 2017 | $3,113 | $97,400 | $30,200 | $67,200 |
| 2016 | $3,113 | $97,400 | $30,200 | $67,200 |
| 2015 | $2,857 | $86,300 | $30,200 | $56,100 |
| 2014 | $2,913 | $86,300 | $30,200 | $56,100 |
| 2013 | $2,913 | $86,300 | $30,200 | $56,100 |
Agents Affiliated with this Home
-

Seller's Agent in 2025
Nicholas Geisinger
Keller Williams Leading Edge
(401) 261-0216
1 in this area
20 Total Sales
-

Buyer's Agent in 2025
Jessica Andrade
RE/MAX River's Edge
(401) 573-5697
2 in this area
57 Total Sales
-
M
Seller's Agent in 2019
Michael Favicchio
401 Realty
-
K
Seller's Agent in 2018
Kyle Tanner
Cameron Prestige, LLC
(401) 226-7873
1 in this area
22 Total Sales
-
W
Buyer's Agent in 2018
William Duquette
RE/MAX
-

Buyer's Agent in 2018
Bill Duquette
The Network
(401) 258-6826
27 Total Sales
Map
Source: State-Wide MLS
MLS Number: 1384465
APN: PROV-590431-000000-000000






