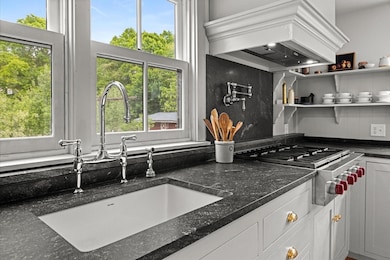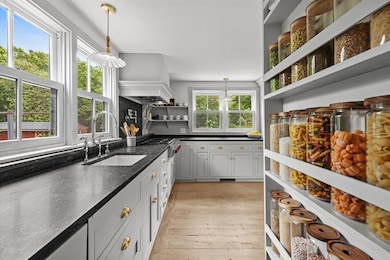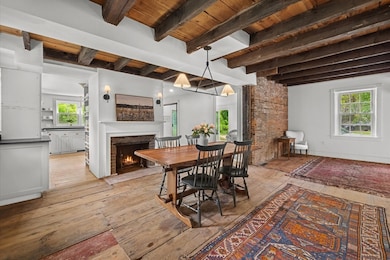
131 Cedar St Middleboro, MA 02346
Estimated payment $5,006/month
Highlights
- Community Stables
- Granite Flooring
- Colonial Architecture
- Barn or Stable
- Open Floorplan
- Dining Room with Fireplace
About This Home
Welcome to 131 Cedar Street, a beautifully restored c.1835 Greek Revival home set on 5.39 acres with a classic barn and horse stalls. This 3-bed, 3-bath brick-front home blends historic charm with modern comfort. Original features include exposed brick, three fireplaces, and wide pine floors. The first floor centers around a chef’s kitchen with honed Nero Mist granite counters, farm sink, Rohl faucet, pot filler, six-burner Wolf cooktop, and Viking double wall oven. An open living/dining area with two fireplaces, full bath, office/study, and sunroom complete the layout. Upstairs offers three bedrooms, a bonus room, and renovated full bath. The luxurious primary suite features a 74-inch double vanity, tiled shower, and slipper soaking tub. Major updates include new roofs,403ft bedrock well, 200-amp electric with Generac backup panel, high-efficiency heat pump, modern HVAC, closed-cell insulation, French drain, new plumbing, shingles and much more. All offers if any due Tues. 6/3 at12PM
Home Details
Home Type
- Single Family
Est. Annual Taxes
- $6,006
Year Built
- Built in 1835
Lot Details
- 5.39 Acre Lot
- Near Conservation Area
- Stone Wall
- Wooded Lot
Home Design
- Colonial Architecture
- Stone Foundation
- Frame Construction
- Shingle Roof
Interior Spaces
- 2,490 Sq Ft Home
- Open Floorplan
- Wainscoting
- Recessed Lighting
- Decorative Lighting
- Light Fixtures
- Sliding Doors
- Dining Room with Fireplace
- 3 Fireplaces
- Home Office
- Library
- Sun or Florida Room
Kitchen
- Oven
- Stove
- Range
- Dishwasher
- Stainless Steel Appliances
- Solid Surface Countertops
- Pot Filler
Flooring
- Wood
- Granite
- Ceramic Tile
Bedrooms and Bathrooms
- 3 Bedrooms
- Primary bedroom located on second floor
- 3 Full Bathrooms
- Double Vanity
- Bathtub with Shower
- Separate Shower
Laundry
- Laundry on main level
- Dryer
- Washer
Basement
- Basement Fills Entire Space Under The House
- Crawl Space
Parking
- 8 Car Parking Spaces
- Off-Street Parking
Schools
- Mary K. Goode Elementary School
- John T. Nichols Middle School
- Middleborough High School
Utilities
- Central Air
- 2 Cooling Zones
- 2 Heating Zones
- Air Source Heat Pump
- Generator Hookup
- 200+ Amp Service
- Power Generator
- Private Water Source
- Electric Water Heater
- Private Sewer
Additional Features
- Energy-Efficient Thermostat
- Patio
- Property is near schools
- Barn or Stable
Listing and Financial Details
- Assessor Parcel Number M:00016 L:2968 U:0000,3551020
Community Details
Recreation
- Park
- Community Stables
- Jogging Path
Additional Features
- No Home Owners Association
- Shops
Map
Home Values in the Area
Average Home Value in this Area
Tax History
| Year | Tax Paid | Tax Assessment Tax Assessment Total Assessment is a certain percentage of the fair market value that is determined by local assessors to be the total taxable value of land and additions on the property. | Land | Improvement |
|---|---|---|---|---|
| 2025 | $6,006 | $447,900 | $185,800 | $262,100 |
| 2024 | $5,966 | $440,600 | $177,400 | $263,200 |
| 2023 | $5,585 | $392,200 | $177,400 | $214,800 |
| 2022 | $5,214 | $339,000 | $154,700 | $184,300 |
| 2021 | $5,986 | $367,900 | $141,600 | $226,300 |
| 2020 | $5,752 | $362,200 | $141,600 | $220,600 |
| 2019 | $5,607 | $362,200 | $141,600 | $220,600 |
| 2018 | $4,906 | $314,500 | $129,100 | $185,400 |
| 2017 | $5,043 | $319,800 | $124,300 | $195,500 |
| 2016 | $4,903 | $308,000 | $117,700 | $190,300 |
| 2015 | $4,731 | $299,800 | $117,700 | $182,100 |
Property History
| Date | Event | Price | Change | Sq Ft Price |
|---|---|---|---|---|
| 05/28/2025 05/28/25 | For Sale | $849,000 | -- | $341 / Sq Ft |
Purchase History
| Date | Type | Sale Price | Title Company |
|---|---|---|---|
| Not Resolvable | $201,249 | None Available | |
| Foreclosure Deed | $443,146 | -- | |
| Deed | $76,100 | -- | |
| Deed | $279,900 | -- |
Mortgage History
| Date | Status | Loan Amount | Loan Type |
|---|---|---|---|
| Previous Owner | $306,000 | No Value Available | |
| Previous Owner | $294,000 | No Value Available | |
| Previous Owner | $251,000 | Purchase Money Mortgage |
Similar Homes in the area
Source: MLS Property Information Network (MLS PIN)
MLS Number: 73380997
APN: MIDD-000016-002968
- Lot 3 Margot Rose Cir
- 73 West St
- 44 Prospect Rd
- 76 Parsonage Rd
- 110 Center St
- 93,97,105 Hayward St
- 114 Center St
- 8 Hilda Ln
- 37 Franklin St
- Lot B Thompson St
- Lot A Thompson St
- 80 Plympton St
- 257 Thompson St
- 140 Palmer Rd
- 881 Plymouth St
- 164 Palmer Rd
- 115 Thompson St
- 109 Thompson St
- 103 Thompson St
- 91 Thompson St






