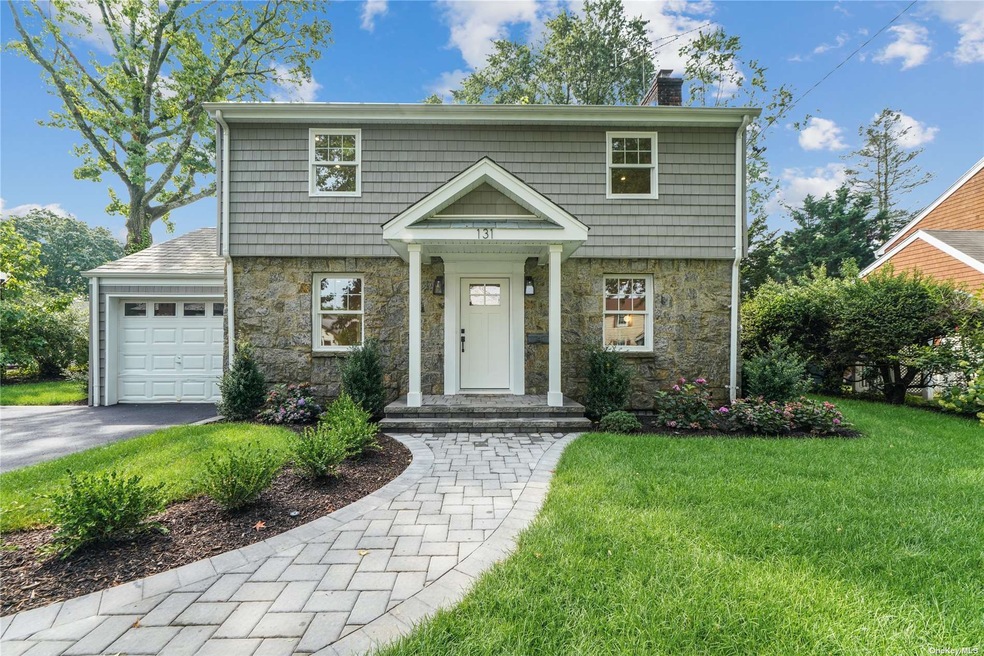
131 Charles St East Williston, NY 11596
Highlights
- Colonial Architecture
- Property is near public transit
- 1 Fireplace
- North Side School Rated A+
- Wood Flooring
- Granite Countertops
About This Home
As of November 2021Welcome Home to East Williston. A Rare Find, this Completely Renovated 4 Bedroom, 2.5 Bath Colonial Offers an Open Concept Layout, Gorgeous Sun Drenched Eat in Kitchen, Marble Wood Burning Fireplace, White Oak Flooring Throughout, and Plenty of Closet Space. Sliding Doors lead to the Covered Back Patio with New Pavers and Wiring for an Outdoor TV. Brand New Driveway, Landscaping and In Ground Sprinklers. Award Winning Wheatley School District. Near LIRR, Schools, Parks, Library, Restaurants, etc., Additional information: Green Features:Insulated Doors
Last Agent to Sell the Property
Keller Williams Realty Greater License #10401315883 Listed on: 07/25/2021

Home Details
Home Type
- Single Family
Est. Annual Taxes
- $19,625
Year Built
- Built in 1948 | Remodeled in 2021
Lot Details
- 6,800 Sq Ft Lot
- Lot Dimensions are 68x100
- Front and Back Yard Sprinklers
Home Design
- Colonial Architecture
- Frame Construction
- Stone Siding
- Vinyl Siding
Interior Spaces
- 1,900 Sq Ft Home
- Ceiling Fan
- 1 Fireplace
- New Windows
- Double Pane Windows
- ENERGY STAR Qualified Windows
- Insulated Windows
- Window Screens
- ENERGY STAR Qualified Doors
- Formal Dining Room
- Wood Flooring
- Smart Thermostat
- Unfinished Basement
Kitchen
- Eat-In Kitchen
- Microwave
- Dishwasher
- Granite Countertops
Bedrooms and Bathrooms
- 4 Bedrooms
Laundry
- Dryer
- Washer
Parking
- Attached Garage
- Garage Door Opener
- Driveway
- On-Street Parking
Schools
- North Side Elementary School
- Willets Road Middle School
- Wheatley High School
Utilities
- Forced Air Heating and Cooling System
- Heating System Uses Natural Gas
- Hydro-Air Heating System
Additional Features
- Private Mailbox
- Property is near public transit
Community Details
- Park
Listing and Financial Details
- Legal Lot and Block 266 / 359
- Assessor Parcel Number 2205-09-359-00-0266-0
Ownership History
Purchase Details
Home Financials for this Owner
Home Financials are based on the most recent Mortgage that was taken out on this home.Purchase Details
Purchase Details
Similar Homes in the area
Home Values in the Area
Average Home Value in this Area
Purchase History
| Date | Type | Sale Price | Title Company |
|---|---|---|---|
| Bargain Sale Deed | $1,150,000 | Amtrust Title | |
| Bargain Sale Deed | $690,000 | Amtrust Title | |
| Executors Deed | $685,000 | Amtrust Title |
Mortgage History
| Date | Status | Loan Amount | Loan Type |
|---|---|---|---|
| Open | $575,000 | New Conventional |
Property History
| Date | Event | Price | Change | Sq Ft Price |
|---|---|---|---|---|
| 12/05/2024 12/05/24 | Off Market | $1,150,000 | -- | -- |
| 11/01/2021 11/01/21 | Sold | $1,150,000 | -7.9% | $605 / Sq Ft |
| 09/07/2021 09/07/21 | Pending | -- | -- | -- |
| 08/12/2021 08/12/21 | Price Changed | $1,248,000 | -3.9% | $657 / Sq Ft |
| 07/25/2021 07/25/21 | For Sale | $1,299,000 | -- | $684 / Sq Ft |
Tax History Compared to Growth
Tax History
| Year | Tax Paid | Tax Assessment Tax Assessment Total Assessment is a certain percentage of the fair market value that is determined by local assessors to be the total taxable value of land and additions on the property. | Land | Improvement |
|---|---|---|---|---|
| 2024 | $2,914 | $825 | $430 | $395 |
| 2023 | $16,282 | $726 | $456 | $270 |
| 2022 | $16,282 | $685 | $430 | $255 |
| 2021 | $14,278 | $698 | $312 | $386 |
| 2020 | $17,502 | $1,315 | $1,141 | $174 |
| 2019 | $15,730 | $1,315 | $1,141 | $174 |
| 2018 | $15,730 | $1,315 | $0 | $0 |
| 2017 | $12,243 | $1,315 | $1,141 | $174 |
| 2016 | $15,313 | $1,315 | $1,141 | $174 |
| 2015 | $2,970 | $1,315 | $1,141 | $174 |
| 2014 | $2,970 | $1,315 | $1,141 | $174 |
| 2013 | $2,812 | $1,315 | $1,141 | $174 |
Agents Affiliated with this Home
-
Sabrina Scarantino

Seller's Agent in 2021
Sabrina Scarantino
Keller Williams Realty Greater
(516) 850-5701
3 in this area
5 Total Sales
-
Catherine Zhang

Buyer's Agent in 2021
Catherine Zhang
Keller Williams Realty Greater
(917) 669-6887
2 in this area
57 Total Sales
Map
Source: OneKey® MLS
MLS Number: L3331306
APN: 2205-09-359-00-0266-0
