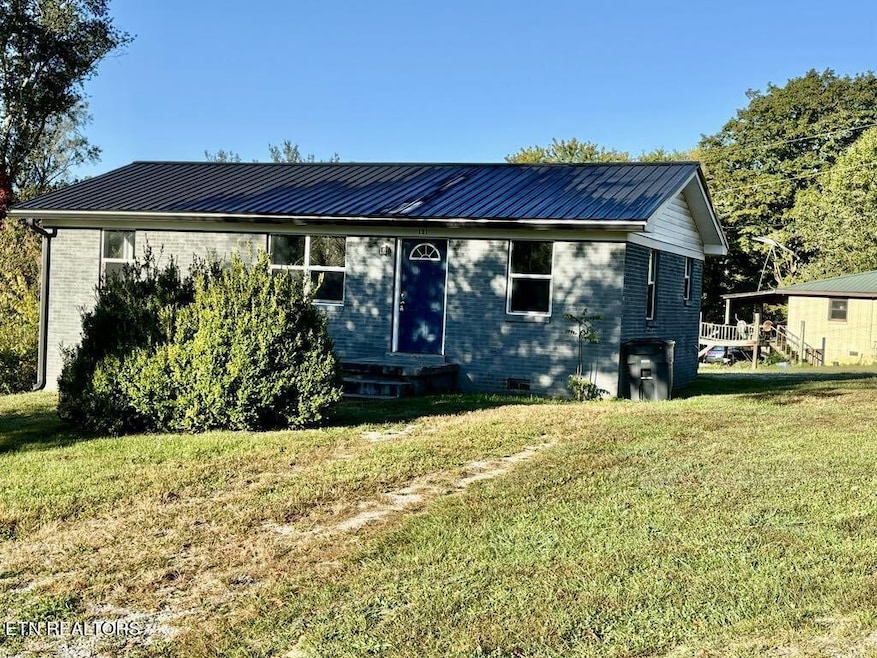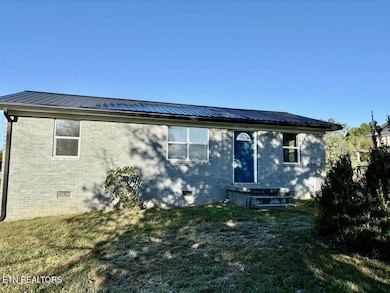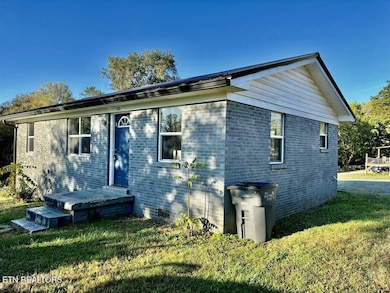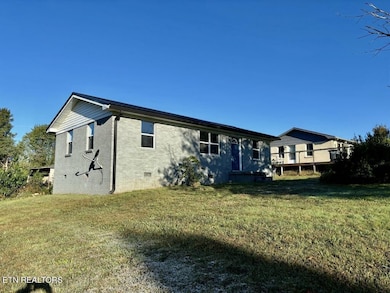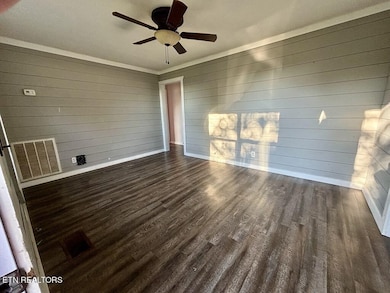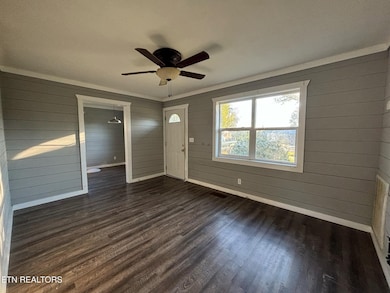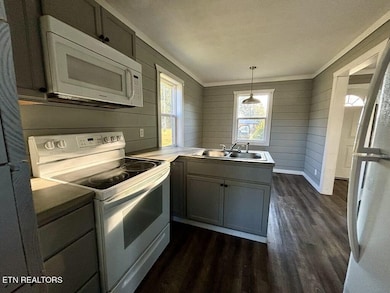
131 Christie Cir Red Boiling Springs, TN 37150
Estimated payment $620/month
Highlights
- No HOA
- Central Heating
- Property has 1 Level
- Cooling Available
- Vinyl Flooring
About This Home
This All-Brick Charming home features 3 beds, and 1 bath and has lots of updated LVP flooring in the living room and kitchen, tile backsplash in the bathroom, HVAC, shiplap walls, kitchen cabinets with island, and appliances stay. Modern and Delightful is the best way to describe it, and it would make a significant investment in a rental home. The home is being sold as-is. All offers are to be submitted on propoffers.com. Buyers and buyers agent to verify all information to make an informed purchase. “This property has been placed in an upcoming online event. All bids should be submitted at www.xome.com (void where prohibited). All offers received prior to the event period should be submitted by the buyer or buyer's agent by clicking on the “Make Offer” button on the Property Details page on Xome.com. All offers will be reviewed and responded to within 3 business days. All properties are subject to a 5% buyer’s premium pursuant to the Auction Participation Agreement and Terms & Conditions (minimums will apply). Please contact listing agent for details and commission paid on this property.”
Listing Agent
Mitchell Real Estate & Auction LLC Brokerage Phone: 9318799149 License #304417 Listed on: 10/17/2024
Home Details
Home Type
- Single Family
Est. Annual Taxes
- $467
Year Built
- Built in 1970
Lot Details
- 10,454 Sq Ft Lot
Home Design
- Frame Construction
Interior Spaces
- 897 Sq Ft Home
- Property has 1 Level
- Crawl Space
Kitchen
- Microwave
- Dishwasher
Flooring
- Laminate
- Vinyl
Bedrooms and Bathrooms
- 3 Main Level Bedrooms
- 1 Full Bathroom
Schools
- Central Elementary School
- Macon County Junior High School
- Macon County High School
Utilities
- Cooling Available
- Central Heating
- Heat Pump System
- Septic Tank
Community Details
- No Home Owners Association
- Cedar View Add Subdivision
Listing and Financial Details
- Assessor Parcel Number 046I G 01200 000
Map
Home Values in the Area
Average Home Value in this Area
Tax History
| Year | Tax Paid | Tax Assessment Tax Assessment Total Assessment is a certain percentage of the fair market value that is determined by local assessors to be the total taxable value of land and additions on the property. | Land | Improvement |
|---|---|---|---|---|
| 2024 | $327 | $20,575 | $2,375 | $18,200 |
| 2023 | $468 | $20,575 | $0 | $0 |
| 2022 | $528 | $13,700 | $1,500 | $12,200 |
| 2021 | $528 | $13,700 | $1,500 | $12,200 |
| 2020 | $411 | $13,700 | $1,500 | $12,200 |
| 2019 | $411 | $13,700 | $1,500 | $12,200 |
| 2018 | $391 | $10,975 | $1,500 | $9,475 |
| 2017 | $373 | $9,650 | $1,000 | $8,650 |
| 2016 | $362 | $9,650 | $1,000 | $8,650 |
| 2015 | $362 | $9,650 | $1,000 | $8,650 |
| 2014 | -- | $9,660 | $0 | $0 |
Property History
| Date | Event | Price | Change | Sq Ft Price |
|---|---|---|---|---|
| 09/15/2025 09/15/25 | Sold | $105,000 | 0.0% | $117 / Sq Ft |
| 08/06/2025 08/06/25 | Price Changed | $105,000 | -4.5% | $117 / Sq Ft |
| 07/23/2025 07/23/25 | For Sale | $110,000 | 0.0% | $123 / Sq Ft |
| 06/23/2025 06/23/25 | Price Changed | $110,000 | -4.3% | $123 / Sq Ft |
| 05/22/2025 05/22/25 | Price Changed | $115,000 | -4.2% | $128 / Sq Ft |
| 04/17/2025 04/17/25 | Price Changed | $120,000 | -3.9% | $134 / Sq Ft |
| 03/15/2025 03/15/25 | Price Changed | $124,900 | -9.4% | $139 / Sq Ft |
| 02/24/2025 02/24/25 | Price Changed | $137,900 | 0.0% | $154 / Sq Ft |
| 02/24/2025 02/24/25 | For Sale | $137,900 | -8.4% | $154 / Sq Ft |
| 12/23/2024 12/23/24 | Price Changed | $150,500 | -3.2% | $168 / Sq Ft |
| 11/21/2024 11/21/24 | Price Changed | $155,500 | -1.6% | $173 / Sq Ft |
| 10/21/2024 10/21/24 | Price Changed | $158,000 | -0.6% | $176 / Sq Ft |
| 10/16/2024 10/16/24 | For Sale | $159,000 | +51.4% | $177 / Sq Ft |
| 10/16/2024 10/16/24 | Off Market | $105,000 | -- | -- |
| 10/16/2024 10/16/24 | Pending | -- | -- | -- |
| 03/19/2019 03/19/19 | Sold | $84,000 | -6.6% | $94 / Sq Ft |
| 01/31/2019 01/31/19 | Pending | -- | -- | -- |
| 01/11/2019 01/11/19 | For Sale | $89,900 | -- | $100 / Sq Ft |
Purchase History
| Date | Type | Sale Price | Title Company |
|---|---|---|---|
| Trustee Deed | $93,727 | None Listed On Document | |
| Quit Claim Deed | -- | Benchmark Title | |
| Warranty Deed | $84,000 | None Available | |
| Quit Claim Deed | -- | -- | |
| Warranty Deed | $25,000 | -- | |
| Deed | -- | -- |
Mortgage History
| Date | Status | Loan Amount | Loan Type |
|---|---|---|---|
| Previous Owner | $84,848 | New Conventional |
About the Listing Agent

Lisa Garrett was born and raised in Jamestown, TN 38556. Lisa has an underlying passion for her community and real estate. She has a deep knowledge of the market. She is driven to serve people, with loyalty, integrity, and honesty. As a seasoned professional with over 20 years, her knowledge and experience help improve the real estate process for buyers and sellers. She specializes in Residential, New Construction, Farm land, and Horse Property. Lisa loves nature, waterfalls, hiking, horseback
Lisa's Other Listings
Source: Realtracs
MLS Number: 2749017
APN: 046I-G-012.00
- 315 High St
- 0 Skyline Dr
- 1813 Lafayette Rd
- 419 E Main St
- 507 Lafayette Rd
- 5 Oak Grove Rd
- 0 Oak Grove Rd Unit RTC2819104
- 0 Oak Grove Rd Unit RTC2745207
- 0 Oak Grove Rd Unit RTC2705667
- 9 Tennessee 52
- 9 Carthage Rd
- 6 Carthage Rd
- 28ac Whitson Hollow Rd
- 617 Whitson Hollow Rd
- 2043 Lafayette Rd
- 0 Whitson Hollow Rd
- 925 Collins Rd
- 975 Witcher Hollow Rd
- 977 Elzie Williams Rd
- 295 Copperhead Ln
