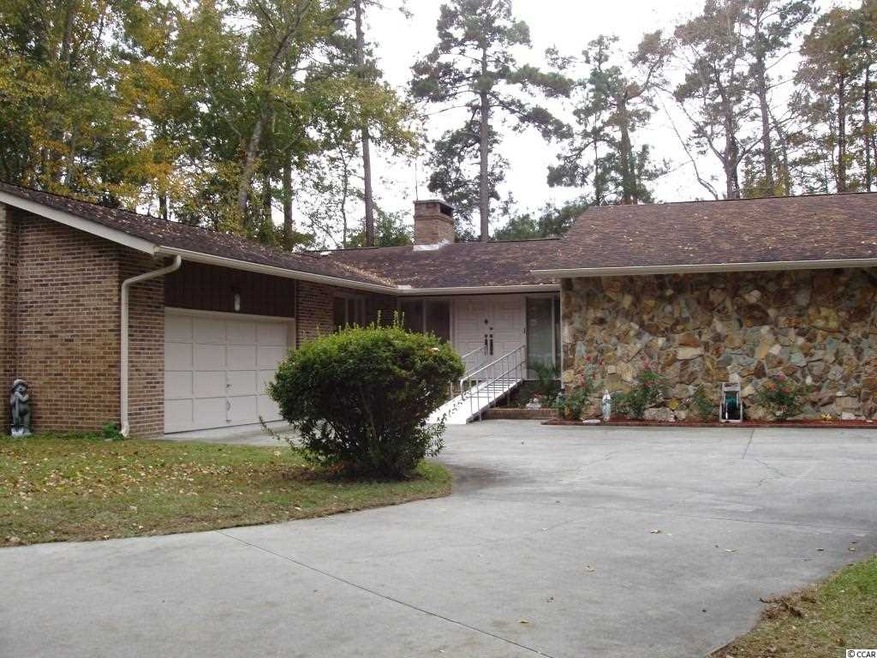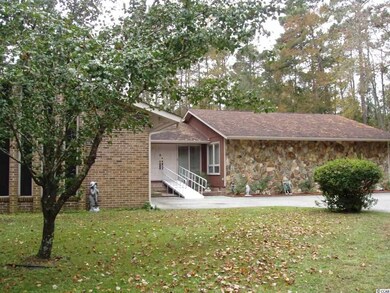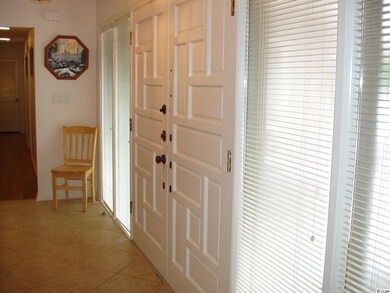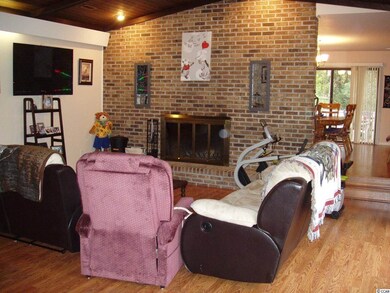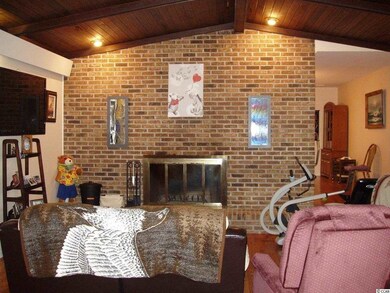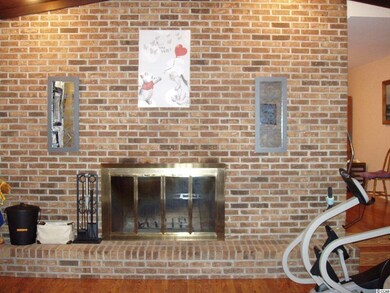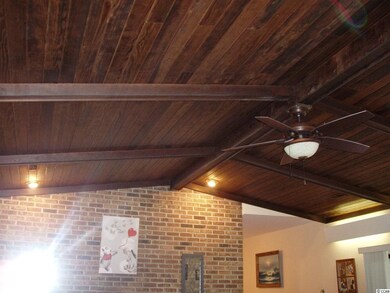
131 Clemson Rd Conway, SC 29526
Highlights
- On Golf Course
- Deck
- Ranch Style House
- Palmetto Bays Elementary School Rated A-
- Vaulted Ceiling
- Whirlpool Bathtub
About This Home
As of November 2017The large elegant kitchen with granite and stainless steel appliances steal the show in this home with spacious and open floor plan. There is a relaxing ambiance to the 19'x24' great room with vaulted ceilings with lodge look beams. There is a wonderful flow to this seemingly well built home done in white and pastel colors. A deck off of the traditional dining room and also off of the great room. The master bedroom is 16'x19' with a walk-in closet that is near the master bath with a tiled shower and jet tub. Floors are tiled in the kitchen and bathrooms and Pergo laminate through the remainder of the home. Tons of closet place. Located on a golf course in a cul-de-sac of established neighborhood with trees. Handicap ramp can stay or be removed. Over-sized 2 car garage with wall shelving. All appliances convey with the sale. Buyer is responsible for verification of square footage.
Last Agent to Sell the Property
Wanda Wilson
James W Smith Real Estate Co License #84496
Last Buyer's Agent
Justin Stephenson
CENTURY 21 Broadhurst License #89928
Home Details
Home Type
- Single Family
Est. Annual Taxes
- $1,890
Year Built
- Built in 1980
Lot Details
- 0.48 Acre Lot
- On Golf Course
- Cul-De-Sac
Parking
- 2 Car Attached Garage
- Garage Door Opener
Home Design
- Ranch Style House
- Brick Exterior Construction
- Wood Frame Construction
- Masonry Siding
- Tile
Interior Spaces
- 2,250 Sq Ft Home
- Vaulted Ceiling
- Ceiling Fan
- Window Treatments
- Entrance Foyer
- Family Room with Fireplace
- Formal Dining Room
- Workshop
- Laminate Flooring
- Crawl Space
- Attic Fan
- Fire and Smoke Detector
Kitchen
- Breakfast Area or Nook
- Range
- Microwave
- Dishwasher
- Stainless Steel Appliances
- Kitchen Island
- Solid Surface Countertops
- Disposal
Bedrooms and Bathrooms
- 3 Bedrooms
- Walk-In Closet
- 2 Full Bathrooms
- Dual Vanity Sinks in Primary Bathroom
- Whirlpool Bathtub
- Shower Only
Laundry
- Laundry Room
- Washer and Dryer
Accessible Home Design
- Handicap Accessible
- No Carpet
Utilities
- Central Heating and Cooling System
- Water Heater
- Phone Available
- Cable TV Available
Additional Features
- Deck
- Outside City Limits
Community Details
- Golf Course Community
Listing and Financial Details
- Home warranty included in the sale of the property
Ownership History
Purchase Details
Home Financials for this Owner
Home Financials are based on the most recent Mortgage that was taken out on this home.Purchase Details
Home Financials for this Owner
Home Financials are based on the most recent Mortgage that was taken out on this home.Purchase Details
Purchase Details
Home Financials for this Owner
Home Financials are based on the most recent Mortgage that was taken out on this home.Purchase Details
Map
Similar Homes in Conway, SC
Home Values in the Area
Average Home Value in this Area
Purchase History
| Date | Type | Sale Price | Title Company |
|---|---|---|---|
| Warranty Deed | -- | -- | |
| Warranty Deed | $195,000 | -- | |
| Interfamily Deed Transfer | -- | -- | |
| Interfamily Deed Transfer | -- | -- | |
| Deed | $156,000 | -- | |
| Interfamily Deed Transfer | -- | -- |
Mortgage History
| Date | Status | Loan Amount | Loan Type |
|---|---|---|---|
| Open | $228,500 | New Conventional | |
| Closed | $234,650 | New Conventional | |
| Previous Owner | $185,250 | New Conventional |
Property History
| Date | Event | Price | Change | Sq Ft Price |
|---|---|---|---|---|
| 11/20/2017 11/20/17 | Sold | $247,000 | -1.2% | $107 / Sq Ft |
| 10/18/2017 10/18/17 | For Sale | $250,000 | +28.2% | $109 / Sq Ft |
| 12/15/2014 12/15/14 | Sold | $195,000 | -2.5% | $87 / Sq Ft |
| 11/24/2014 11/24/14 | Pending | -- | -- | -- |
| 11/17/2014 11/17/14 | For Sale | $199,900 | +28.1% | $89 / Sq Ft |
| 05/29/2012 05/29/12 | Sold | $156,000 | -47.8% | $69 / Sq Ft |
| 04/30/2012 04/30/12 | Pending | -- | -- | -- |
| 03/28/2010 03/28/10 | For Sale | $299,000 | -- | $133 / Sq Ft |
Tax History
| Year | Tax Paid | Tax Assessment Tax Assessment Total Assessment is a certain percentage of the fair market value that is determined by local assessors to be the total taxable value of land and additions on the property. | Land | Improvement |
|---|---|---|---|---|
| 2024 | $1,890 | $10,440 | $1,700 | $8,740 |
| 2023 | $1,890 | $10,440 | $1,700 | $8,740 |
| 2021 | $1,523 | $27,406 | $4,463 | $22,943 |
| 2020 | $1,427 | $27,406 | $4,463 | $22,943 |
| 2019 | $1,427 | $27,406 | $4,463 | $22,943 |
| 2018 | $1,360 | $24,642 | $3,925 | $20,717 |
| 2017 | $765 | $10,913 | $2,243 | $8,670 |
| 2016 | -- | $10,913 | $2,243 | $8,670 |
| 2015 | $765 | $10,913 | $2,243 | $8,670 |
| 2014 | $2,787 | $10,913 | $2,243 | $8,670 |
Source: Coastal Carolinas Association of REALTORS®
MLS Number: 1421222
APN: 38310010025
- 109 Clemson Rd
- 5206 Columbia St
- 4 Clemson Rd
- 185 Lander Dr
- 100 Myrtle Greens Dr Unit G
- 1025 Carolina Rd Unit V-1
- 1025 Carolina Rd Unit O4
- 1025 Carolina Rd Unit CC2
- 1025 Carolina Rd Unit R4
- 1025 Carolina Rd Unit EE1
- 1025 Carolina Rd Unit I7
- 1025 Carolina Rd Unit EE-3
- 1025 Carolina Rd Unit Y-1
- 1025 Carolina Rd Unit Z-4
- 1025 Carolina Rd Unit F-2
- 1025 Carolina Rd Unit G-3
- 1025 Carolina Rd Unit M-3
- 1025 Carolina Rd Unit R1
- 500 Myrtle Greens Dr Unit D
- 500 Myrtle Greens Dr Unit A
