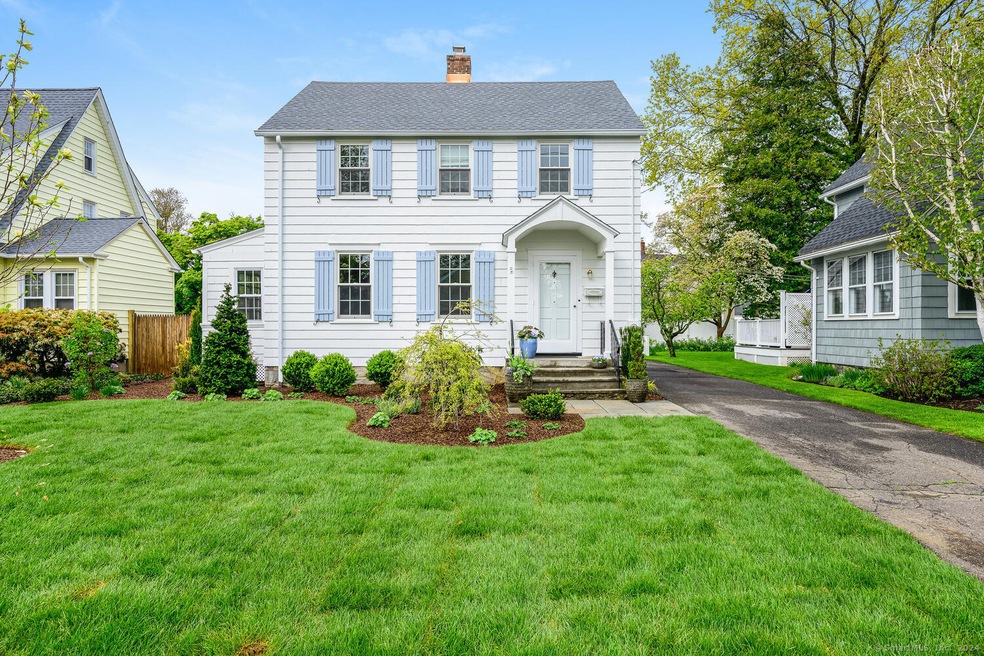
131 Colony St Fairfield, CT 06824
University NeighborhoodHighlights
- Beach Access
- Colonial Architecture
- Patio
- Osborn Hill Elementary School Rated A
- Attic
- Garden
About This Home
As of June 2024Charming 3 bedroom colonial with the outdoor entertaining space you've been dreaming of! This sun-filled home boasts a traditional layout with a kitchen open to an office or dining nook. Dining room, living room, half bath and a bonus sunroom complete the main level. Upstairs, the primary bedroom offers comfort and privacy, with two additional bedrooms, perfect for guests or a home office. The beautifully landscaped yard offers outdoor space for gatherings or gardening enthusiasts. One car detached garage. Located in the desirable Fairfield University neighborhood, walking distance to two parks, easy access to all of Fairfield's amenities including downtown, shopping, Whole Foods, I-95 and Metro North. Great opportunity to get into one of Fairfield's sought-after neighborhoods! ***Highest and Best due by Monday, 5/13 at 8pm***
Last Agent to Sell the Property
Berkshire Hathaway NE Prop. License #RES.0804020 Listed on: 05/10/2024

Home Details
Home Type
- Single Family
Est. Annual Taxes
- $7,753
Year Built
- Built in 1937
Lot Details
- 4,792 Sq Ft Lot
- Level Lot
- Garden
Parking
- 1 Car Garage
Home Design
- Colonial Architecture
- Stone Foundation
- Frame Construction
- Shingle Roof
- Shingle Siding
- Cedar Siding
Interior Spaces
- 1,344 Sq Ft Home
- Concrete Flooring
- Attic or Crawl Hatchway Insulated
Kitchen
- Oven or Range
- <<microwave>>
Bedrooms and Bathrooms
- 3 Bedrooms
Unfinished Basement
- Basement Fills Entire Space Under The House
- Interior Basement Entry
- Basement Hatchway
- Crawl Space
Outdoor Features
- Beach Access
- Patio
- Rain Gutters
Schools
- Osborn Hill Elementary School
- Fairfield Ludlowe High School
Utilities
- Central Air
- Radiator
- Heating System Uses Natural Gas
Listing and Financial Details
- Assessor Parcel Number 126835
Ownership History
Purchase Details
Home Financials for this Owner
Home Financials are based on the most recent Mortgage that was taken out on this home.Purchase Details
Home Financials for this Owner
Home Financials are based on the most recent Mortgage that was taken out on this home.Similar Homes in the area
Home Values in the Area
Average Home Value in this Area
Purchase History
| Date | Type | Sale Price | Title Company |
|---|---|---|---|
| Warranty Deed | $756,000 | None Available | |
| Warranty Deed | $756,000 | None Available | |
| Warranty Deed | $756,000 | None Available | |
| Warranty Deed | $445,000 | None Available | |
| Warranty Deed | $445,000 | None Available | |
| Warranty Deed | $445,000 | None Available |
Mortgage History
| Date | Status | Loan Amount | Loan Type |
|---|---|---|---|
| Previous Owner | $356,000 | Purchase Money Mortgage | |
| Previous Owner | $180,000 | No Value Available |
Property History
| Date | Event | Price | Change | Sq Ft Price |
|---|---|---|---|---|
| 06/19/2024 06/19/24 | Sold | $756,000 | +13.0% | $563 / Sq Ft |
| 05/23/2024 05/23/24 | Pending | -- | -- | -- |
| 05/10/2024 05/10/24 | For Sale | $669,000 | +50.3% | $498 / Sq Ft |
| 07/09/2021 07/09/21 | Sold | $445,000 | +1.4% | $331 / Sq Ft |
| 06/25/2021 06/25/21 | Pending | -- | -- | -- |
| 06/03/2021 06/03/21 | For Sale | $439,000 | -- | $327 / Sq Ft |
Tax History Compared to Growth
Tax History
| Year | Tax Paid | Tax Assessment Tax Assessment Total Assessment is a certain percentage of the fair market value that is determined by local assessors to be the total taxable value of land and additions on the property. | Land | Improvement |
|---|---|---|---|---|
| 2025 | $9,076 | $319,690 | $216,440 | $103,250 |
| 2024 | $7,863 | $281,820 | $216,440 | $65,380 |
| 2023 | $7,753 | $281,820 | $216,440 | $65,380 |
| 2022 | $7,677 | $281,820 | $216,440 | $65,380 |
| 2021 | $7,604 | $281,820 | $216,440 | $65,380 |
| 2020 | $6,659 | $248,570 | $177,730 | $70,840 |
| 2019 | $6,659 | $248,570 | $177,730 | $70,840 |
| 2018 | $6,552 | $248,570 | $177,730 | $70,840 |
| 2017 | $6,418 | $248,570 | $177,730 | $70,840 |
| 2016 | $6,326 | $248,570 | $177,730 | $70,840 |
| 2015 | $6,219 | $250,880 | $197,470 | $53,410 |
| 2014 | $6,121 | $250,880 | $197,470 | $53,410 |
Agents Affiliated with this Home
-
Laura Hoglund

Seller's Agent in 2024
Laura Hoglund
Berkshire Hathaway Home Services
(203) 521-2815
3 in this area
24 Total Sales
-
Terry Keegan

Buyer's Agent in 2024
Terry Keegan
Fairfield County Real Estate
(203) 556-5327
18 in this area
84 Total Sales
-
Annie Kruger

Seller's Agent in 2021
Annie Kruger
Brown Harris Stevens
(646) 712-4461
7 in this area
48 Total Sales
-
Marcia Lyman

Seller Co-Listing Agent in 2021
Marcia Lyman
Brown Harris Stevens
(857) 492-1077
2 in this area
6 Total Sales
Map
Source: SmartMLS
MLS Number: 24005734
APN: FAIR-000128-000000-000253
- 407 Meadowbrook Rd
- 15 Barton Rd
- 60 Meadowbrook Rd
- 1974 Kings Hwy
- 1972 Kings Hwy
- 399 N Benson Rd
- 1701 Jennings Rd
- 68 Ardmore St
- 45 Kenwood Ave
- 61 Longview Ave
- 27 Longview Ave
- 58 Post Rd
- 96 Kenwood Ave
- 129 Brookmere Dr
- 248 Mayweed Rd
- 481 Riverside Dr
- 60 Eleanor Terrace
- 3250 Fairfield Ave Unit 210
- 3250 Fairfield Ave Unit 302
- 211 Papermill Ln
