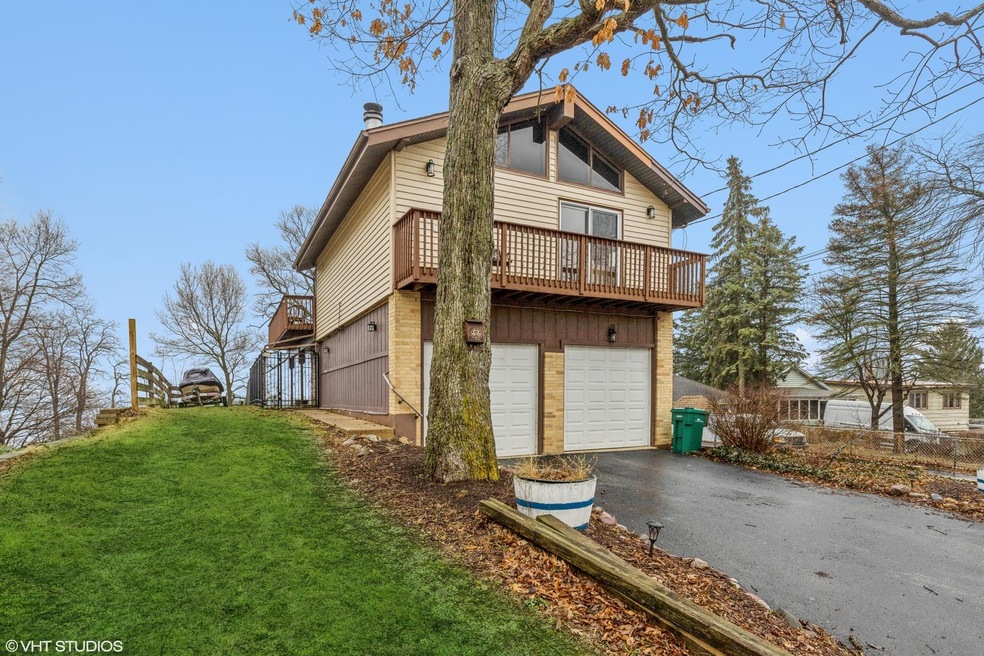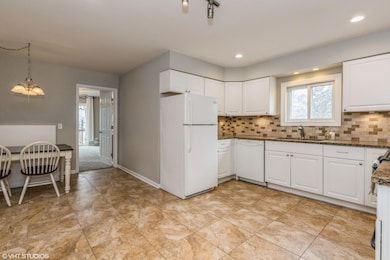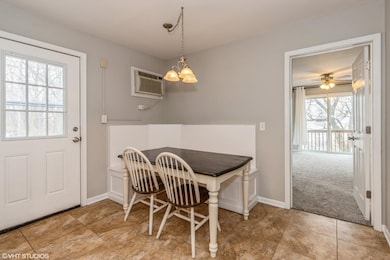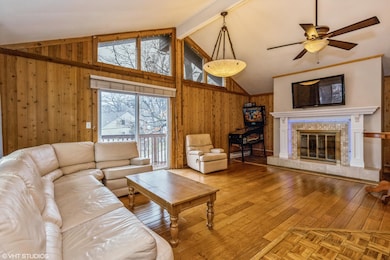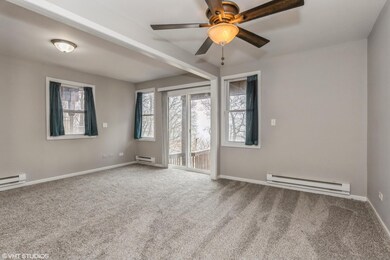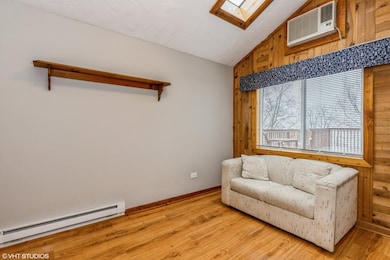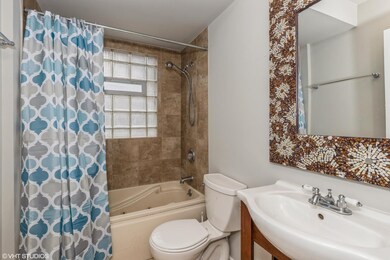
131 Cora Ave Fox Lake, IL 60020
Estimated Value: $230,000 - $265,719
Highlights
- Waterfront
- Wooded Lot
- Wood Flooring
- Deck
- Vaulted Ceiling
- Main Floor Bedroom
About This Home
As of May 2022MULTIPLE OFFERS RECEIVED - Highest & best due Thursday 3/24 by 5PM. Waterfront, 4 BR 2-story home atop the hillside with sweeping views of Mineola Bay! This unique floorplan maximizes lake and nature views throughout. An inviting living room boasts vaulted ceiling, knotty pine wood feature wall, a gorgeous fireplace plus easy access to party balcony. Living room easily flows into dining room, perfect for entertaining. The updated eat-in kitchen features granite counters, custom backsplash, bright white cabinets, under cabinet lights and a cozy breakfast nook. A huge 2nd floor deck is conveniently located off the kitchen, great for grillin and chillin while taking in all the magnificent views! The spacious main bedroom has sliders to a private balcony overlooking, you guess it, those same lake views plus there's a full private bathroom with dual sink and jetted tub. You may even catch the 2 bald eagles living nearby. Additionally the home boasts new carpet, updated bathrooms, 2 car attached garage, mud room, 1st floor laundry, and a spacious fenced-in yard to spread out and soak in the nature. Property lot lines extend all the way down to the lake with 6' of waterfront. Desirable location, Chain-O-Lakes lifestyle with Water Rights, spacious room sizes and beautiful views from almost every room - this one has it all! Don't miss this rare opportunity to own a great Lake House!
Last Listed By
@properties Christie's International Real Estate License #475126143 Listed on: 03/23/2022

Home Details
Home Type
- Single Family
Est. Annual Taxes
- $5,079
Year Built
- Built in 1923
Lot Details
- 6,882 Sq Ft Lot
- Lot Dimensions are 45x47x245x149x39x130
- Waterfront
- Fenced Yard
- Paved or Partially Paved Lot
- Wooded Lot
Parking
- 2 Car Attached Garage
- Parking Space is Owned
Interior Spaces
- 2,132 Sq Ft Home
- 2-Story Property
- Vaulted Ceiling
- Ceiling Fan
- Skylights
- Wood Burning Fireplace
- Mud Room
- Entrance Foyer
- Living Room with Fireplace
- Combination Dining and Living Room
- Wood Flooring
- Water Views
- Crawl Space
Kitchen
- Breakfast Bar
- Range
Bedrooms and Bathrooms
- 4 Bedrooms
- 4 Potential Bedrooms
- Main Floor Bedroom
- Bathroom on Main Level
- 2 Full Bathrooms
- Dual Sinks
- Whirlpool Bathtub
Laundry
- Laundry Room
- Laundry on main level
- Dryer
- Washer
Outdoor Features
- Tideland Water Rights
- Deck
- Patio
Schools
- Lotus Elementary And Middle School
- Grant Community High School
Utilities
- Forced Air Heating and Cooling System
- Baseboard Heating
- Heating System Uses Natural Gas
Community Details
- Hidden Glen Subdivision, 2 Story Floorplan
Ownership History
Purchase Details
Home Financials for this Owner
Home Financials are based on the most recent Mortgage that was taken out on this home.Purchase Details
Similar Homes in the area
Home Values in the Area
Average Home Value in this Area
Purchase History
| Date | Buyer | Sale Price | Title Company |
|---|---|---|---|
| Millage John P | $130,000 | First American Title | |
| Jeong Tung H | -- | None Available |
Mortgage History
| Date | Status | Borrower | Loan Amount |
|---|---|---|---|
| Open | Millage John P | $104,000 | |
| Previous Owner | Alcalde Albert | $204,000 |
Property History
| Date | Event | Price | Change | Sq Ft Price |
|---|---|---|---|---|
| 05/10/2022 05/10/22 | Sold | $275,500 | +6.0% | $129 / Sq Ft |
| 03/25/2022 03/25/22 | Pending | -- | -- | -- |
| 03/23/2022 03/23/22 | For Sale | $260,000 | +62.5% | $122 / Sq Ft |
| 09/09/2020 09/09/20 | Sold | $160,000 | -5.8% | $75 / Sq Ft |
| 08/05/2020 08/05/20 | Pending | -- | -- | -- |
| 08/03/2020 08/03/20 | For Sale | $169,900 | +30.7% | $80 / Sq Ft |
| 08/12/2016 08/12/16 | Sold | $130,000 | -7.1% | $111 / Sq Ft |
| 07/15/2016 07/15/16 | Pending | -- | -- | -- |
| 06/30/2016 06/30/16 | Price Changed | $139,900 | -6.7% | $119 / Sq Ft |
| 06/15/2016 06/15/16 | For Sale | $149,900 | 0.0% | $128 / Sq Ft |
| 05/20/2016 05/20/16 | Pending | -- | -- | -- |
| 05/03/2016 05/03/16 | For Sale | $149,900 | -- | $128 / Sq Ft |
Tax History Compared to Growth
Tax History
| Year | Tax Paid | Tax Assessment Tax Assessment Total Assessment is a certain percentage of the fair market value that is determined by local assessors to be the total taxable value of land and additions on the property. | Land | Improvement |
|---|---|---|---|---|
| 2023 | $5,143 | $55,991 | $16,444 | $39,547 |
| 2022 | $5,143 | $56,534 | $16,600 | $39,934 |
| 2021 | $4,707 | $50,246 | $15,647 | $34,599 |
| 2020 | $4,550 | $47,770 | $15,424 | $32,346 |
| 2019 | $4,346 | $45,809 | $14,791 | $31,018 |
| 2018 | $4,827 | $50,376 | $23,198 | $27,178 |
| 2017 | $4,720 | $46,563 | $21,442 | $25,121 |
| 2016 | $5,480 | $48,969 | $19,610 | $29,359 |
| 2015 | $5,226 | $45,697 | $18,300 | $27,397 |
| 2014 | $4,947 | $43,322 | $17,581 | $25,741 |
| 2012 | $5,035 | $51,974 | $18,953 | $33,021 |
Agents Affiliated with this Home
-
Vittoria Logli

Seller's Agent in 2022
Vittoria Logli
@ Properties
(847) 810-8438
2 in this area
256 Total Sales
-
Sonia Cisternino

Seller Co-Listing Agent in 2022
Sonia Cisternino
@properties Christie's International Real Estate
(847) 445-7477
1 in this area
41 Total Sales
-
David Wilkerson

Buyer's Agent in 2022
David Wilkerson
eXp Realty, LLC
(224) 267-5480
3 in this area
126 Total Sales
-
Helen Oliveri

Seller's Agent in 2020
Helen Oliveri
Helen Oliveri Real Estate
(847) 967-0022
1 in this area
355 Total Sales
-
Michael Lescher

Seller's Agent in 2016
Michael Lescher
RE/MAX Plaza
(847) 207-1788
17 in this area
96 Total Sales
-
Natalie Helding

Seller Co-Listing Agent in 2016
Natalie Helding
Keller Williams ONEChicago
(773) 971-1345
Map
Source: Midwest Real Estate Data (MRED)
MLS Number: 11352784
APN: 05-03-300-079
- 95 Hillside Ct
- 105 Hillside Ct
- 71 Woodhills Bay Rd Unit 71
- 55 Woodhills Bay Rd
- 190 Howard Ct Unit 5
- 38 Riverview Ave
- 8 N York St
- 9 Lakeside Ln
- 10 Hilltop Ave
- 122 E Grand Ave
- 172 Riverside Island Dr
- 43 Lippincott Rd
- 15 Hillcrest Ave
- 10 S Maple Ave
- 27875 W Lake Shore Dr
- 39 Ridgeland Ave
- 27884 W Lake Shore Dr
- 20 S Lake Ave
- 235 E Grand Ave
- 1023 Hooks Ln
- 131 Cora Ave
- 131 Cora Ave
- 129 Cora Ave
- 129 Cora Ave
- 127 Cora Ave
- 135 Cora Ave Unit B
- 139 Cora Ave
- 125 Cora Ave
- 123 Cora Ave
- 130 Cora Ave Unit D
- 130 Cora Ave Unit C
- 130 Cora Ave Unit 2B
- 130 Cora Ave Unit A
- 130 Cora Ave Unit 2E
- 130 Cora Ave Unit B
- 132 Cora Ave Unit 1D
- 132 Cora Ave Unit C
- 132 Cora Ave Unit B
- 132 Cora Ave Unit A
- 132 Cora Ave Unit 1E
