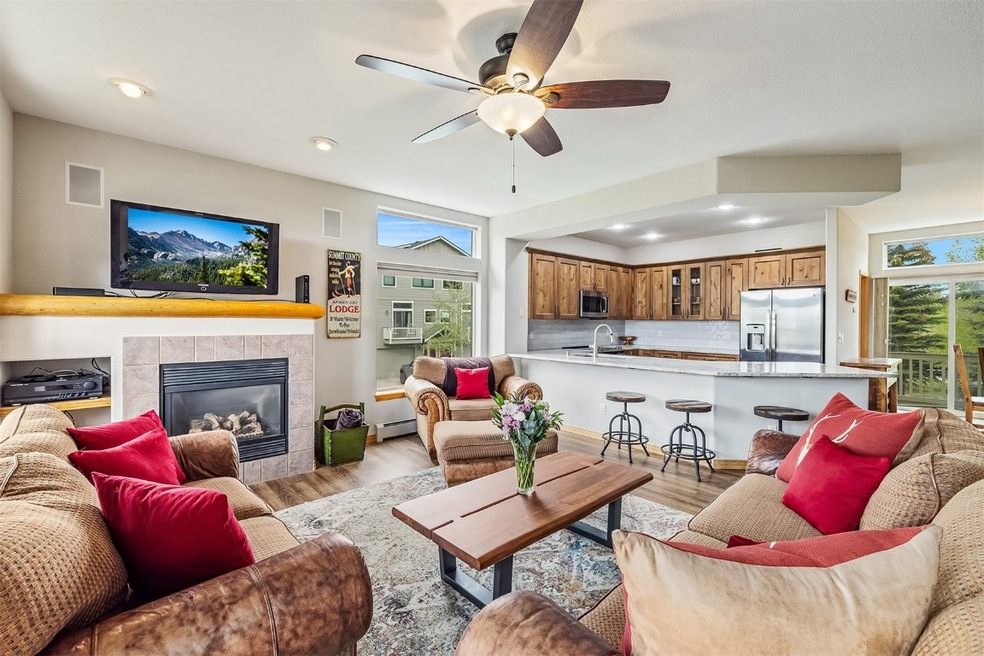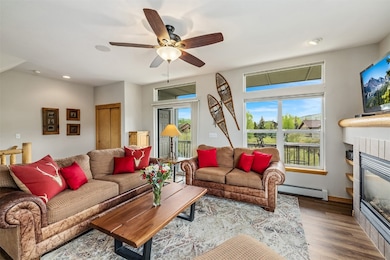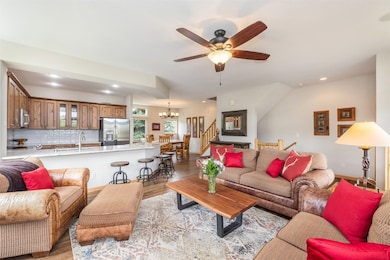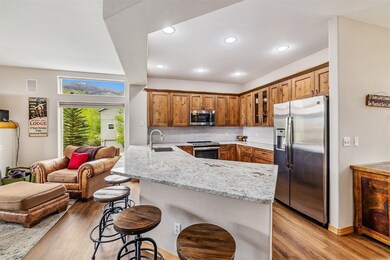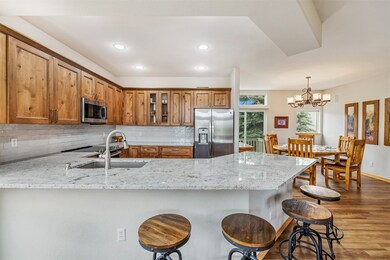131 Creek Ln Unit 131 Silverthorne, CO 80498
Estimated payment $8,109/month
Highlights
- Golf Course Community
- River View
- Clubhouse
- Fishing
- Open Floorplan
- Property is near public transit
About This Home
An oasis in the mountains! Step into 131 Creek Lane in Silverthorne Colorado, and discover what life on the waterfront is like. Located on the banks of Willow Creek, this 4 bedroom, 4 bathroom townhome boasts views, beautiful renovations, and a setting to impress. Dark wood floors and cabinets contrast with the updated white counter tops, bringing together a mountain modern flair. The open concept on the main floor encompasses the kitchen, living and dining areas, while the upper level provides comfortable and private living for each bedroom. The 4th bedroom is located off of the garage and has its own bathroom and can function as a bedroom or a 2nd living area. Large windows on 3 sides brighten the space, and capture views facing views of Ptarmigan Mountain and the Williams Fork Range to the North, and the Gore Range to the West. Start the morning or end the day on the private deck overlooking the running water and budding green of spring, searching for a glimpse of a moose passing through the willows. With the bike path just off the front, quickly access rides across the county and up Vail Pass without having to ride on a street. Lose yourself in the sound of running water as you make 131 Creek Lane your new mountain escape!
Listing Agent
Nelson Walley Real Estate Brokerage Email: debbie@nelsonwalley.com License #ER40047570 Listed on: 06/12/2025
Townhouse Details
Home Type
- Townhome
Est. Annual Taxes
- $3,879
Year Built
- Built in 1998
HOA Fees
- $725 Monthly HOA Fees
Parking
- 2 Car Garage
Property Views
- River
- Woods
- Creek or Stream
- Mountain
Home Design
- Split Level Home
- Entry on the 1st floor
- Wood Frame Construction
- Asphalt Roof
Interior Spaces
- 2,011 Sq Ft Home
- 2-Story Property
- Open Floorplan
- Partially Furnished
- Ceiling Fan
- Gas Fireplace
- Entrance Foyer
- Great Room
- Granite Countertops
Flooring
- Wood
- Carpet
- Tile
Bedrooms and Bathrooms
- 4 Bedrooms
Laundry
- Laundry in unit
- Washer and Dryer
Schools
- Silverthorne Elementary School
- Summit Middle School
- Summit High School
Utilities
- Baseboard Heating
- Cable TV Available
Additional Features
- Outdoor Grill
- 1,629 Sq Ft Lot
- Property is near public transit
Listing and Financial Details
- Assessor Parcel Number 6503593
Community Details
Overview
- Blue River Run Townhomes Subdivision
Amenities
- Public Transportation
- Clubhouse
Recreation
- Golf Course Community
- Fishing
- Trails
Pet Policy
- Only Owners Allowed Pets
Map
Home Values in the Area
Average Home Value in this Area
Tax History
| Year | Tax Paid | Tax Assessment Tax Assessment Total Assessment is a certain percentage of the fair market value that is determined by local assessors to be the total taxable value of land and additions on the property. | Land | Improvement |
|---|---|---|---|---|
| 2024 | $4,051 | $78,678 | -- | -- |
| 2023 | $4,051 | $74,993 | $0 | $0 |
| 2022 | $3,059 | $53,536 | $0 | $0 |
| 2021 | $3,086 | $55,076 | $0 | $0 |
| 2020 | $2,504 | $47,742 | $0 | $0 |
| 2019 | $2,469 | $47,742 | $0 | $0 |
| 2018 | $2,105 | $39,446 | $0 | $0 |
| 2017 | $1,926 | $39,446 | $0 | $0 |
| 2016 | $1,789 | $36,092 | $0 | $0 |
| 2015 | $1,733 | $36,092 | $0 | $0 |
| 2014 | $1,660 | $34,142 | $0 | $0 |
| 2013 | -- | $34,142 | $0 | $0 |
Property History
| Date | Event | Price | List to Sale | Price per Sq Ft |
|---|---|---|---|---|
| 10/01/2025 10/01/25 | Price Changed | $1,349,000 | -3.3% | $671 / Sq Ft |
| 08/16/2025 08/16/25 | Price Changed | $1,395,000 | -3.5% | $694 / Sq Ft |
| 07/21/2025 07/21/25 | Price Changed | $1,445,000 | -2.0% | $719 / Sq Ft |
| 06/12/2025 06/12/25 | For Sale | $1,475,000 | -- | $733 / Sq Ft |
Purchase History
| Date | Type | Sale Price | Title Company |
|---|---|---|---|
| Warranty Deed | $590,500 | Landamerica | |
| Warranty Deed | $481,000 | Stewart Title Of Colorado |
Mortgage History
| Date | Status | Loan Amount | Loan Type |
|---|---|---|---|
| Previous Owner | $384,800 | New Conventional |
Source: Summit MLS
MLS Number: S1059600
APN: 6503593
- 131 Creek Ln
- 133 Creek Ln
- 133 Creek Ln Unit 133
- 102 Creek Ln
- 102 Creek Ln Unit 102
- 107 Mountain Vista Ln
- 120 Mountain Vista Ln
- 1545 Legend Lake Cir
- 100 Mountain Vista Ln Unit 100
- 100 Mountain Vista Ln
- 26800 Colorado 9
- 133 Woodchuck Ct
- 1070 Blue River Pkwy Unit 302
- 1070 Blue River Pkwy Unit 204
- 113 Badger Ct
- 110 N Badger Ct
- 1301 Adams Ave Unit 122
- 1301 Adams Ave Unit 111
- 1301 Adams Ave Unit 128
- 1301 Adams Ave Unit 104
- 1100 Blue River Pkwy
- 930 Blue River Pkwy Unit 4C
- 930 Blue River Pkwy Unit 1D
- 449 W 4th St Unit A
- 347 Deer Path Rd
- 306 W Lodgepole St
- 252 Poplar Cir
- 2400 Lodge Pole Cir Unit 302
- 9460 Ryan Gulch Rd Unit 62
- 98000 Ryan Gulch Rd
- 717 Meadow Dr Unit A
- 80 Mule Deer Ct Unit A
- 501 Teller St Unit G
- 224 Trailhead Dr Unit The Timbers at River Run
- 50 Drift Rd
- 464 Silver Cir
- 1396 Forest Hills Dr Unit ID1301396P
- 119 Boulder Cir
- 1 S Face Dr
- 189 Co Rd 535
