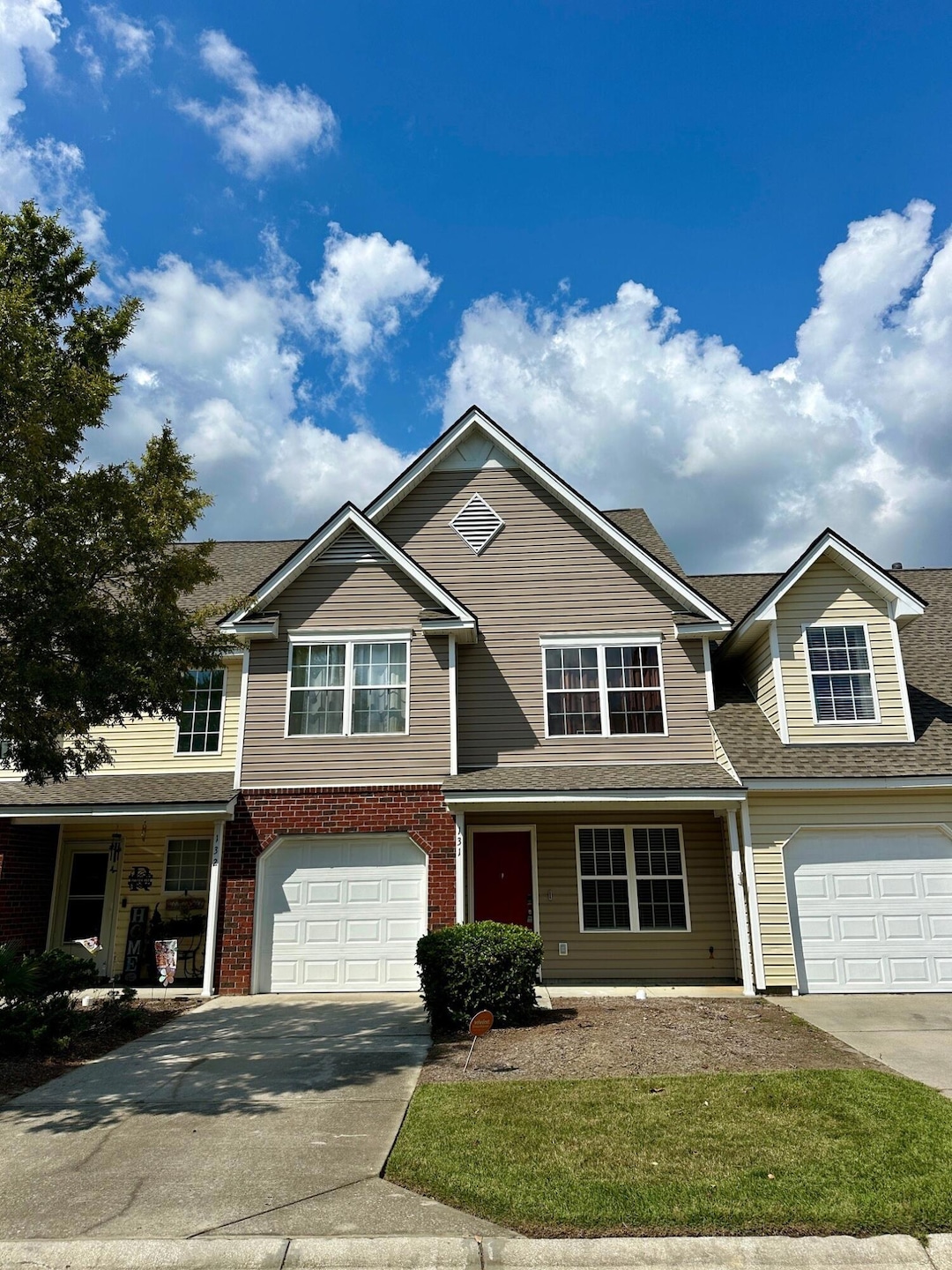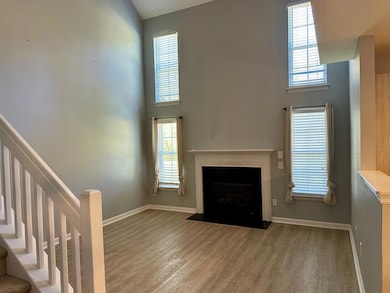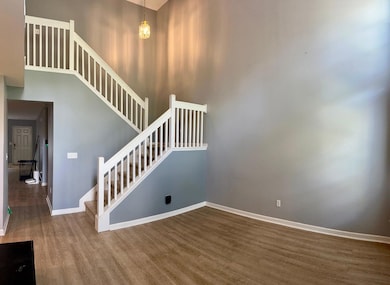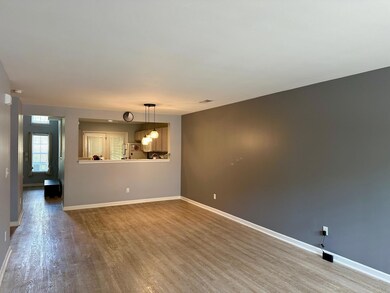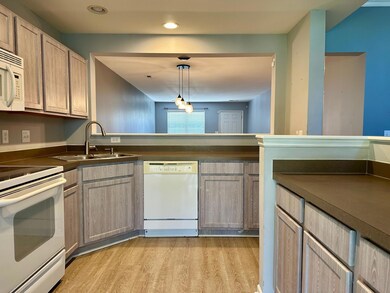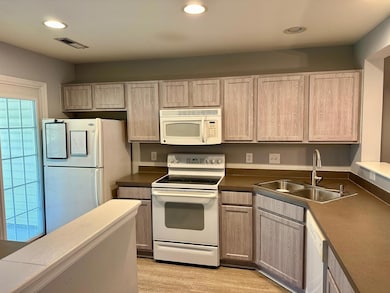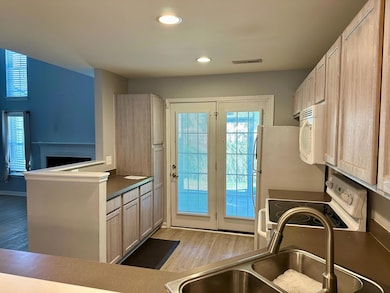131 Darcy Ave Goose Creek, SC 29445
Highlights
- Pond
- Cathedral Ceiling
- Front Porch
- Traditional Architecture
- Community Pool
- 1 Car Attached Garage
About This Home
6 or 7 month lease only. Located in very popular Persimmon Hill. This 2-story townhome offers 3 bedrooms, plenty of living space,e and a screen porch overlooking a pond and natural area beyond. Enter into a large combined living room/dining room with luxury vinyl plank flooring and a spacious open floor plan. The kitchen comes with all appliances, lots of cabinets, and counters. The family room has a 20-foot ceiling and gas log fireplace. The spacious master bedroom features a nice vaulted ceiling, a big walk-in closet, and a private bathroom, with a double vanity and a garden tub/shower combo. Neighborhood amenities include a community pool. The neighborhood is within walking/biking distance to Wal-Mart and many other stores and restaurants. Dogs will be considered with a $400 pet fee.
Home Details
Home Type
- Single Family
Est. Annual Taxes
- $1,296
Year Built
- Built in 2004
Lot Details
- Interior Lot
Parking
- 1 Car Attached Garage
- Garage Door Opener
Home Design
- Traditional Architecture
Interior Spaces
- 1,647 Sq Ft Home
- 2-Story Property
- Smooth Ceilings
- Cathedral Ceiling
- Ceiling Fan
- Gas Log Fireplace
- Window Treatments
- Family Room with Fireplace
- Combination Dining and Living Room
- Laminate Flooring
Kitchen
- Electric Range
- Microwave
- Dishwasher
- Disposal
Bedrooms and Bathrooms
- 3 Bedrooms
- Walk-In Closet
Laundry
- Dryer
- Washer
Outdoor Features
- Pond
- Screened Patio
- Front Porch
Schools
- Devon Forest Elementary School
- Westview Middle School
- Stratford High School
Utilities
- Cooling Available
- Heating System Uses Natural Gas
Listing and Financial Details
- Property Available on 6/13/25
- Rent includes trash collection, sewer, water
Community Details
Overview
- Front Yard Maintenance
- Persimmon Hill Townhouses Subdivision
Recreation
- Community Pool
Pet Policy
- Pets allowed on a case-by-case basis
Map
Source: CHS Regional MLS
MLS Number: 25014706
APN: 234-02-06-024
- 125 Greyson Cir
- 110 Greyson Cir
- 117 Macy Cir
- 149 Darcy Ave
- 145 Taylor Cir
- 206 Hawkridge Place
- 122 Brockman Way
- 172 Ashton Dr
- 113 Alcester Rd
- 315 Indigo Rd
- 137 Ashton Dr
- 106 Trimley Ct
- 247 Darcy Ave
- 205 Lynton Ct
- 234 Two Hitch Rd
- 234 Darcy Ave
- 230 Darcy Ave
- 132 E Hartwick Ln
- 130 E Hartwick Ln
- 109 E Hartwick Ln
