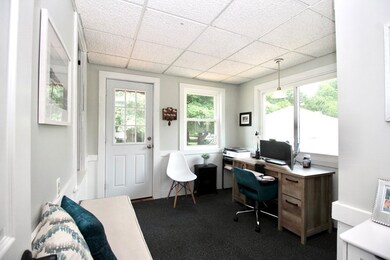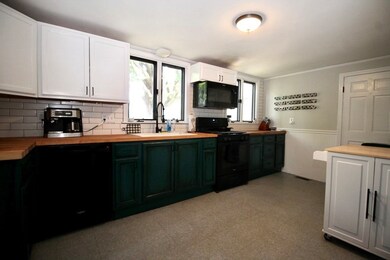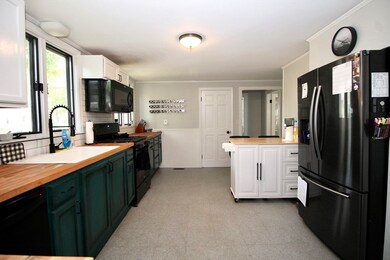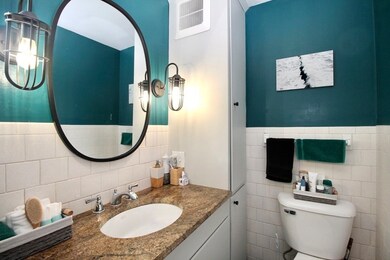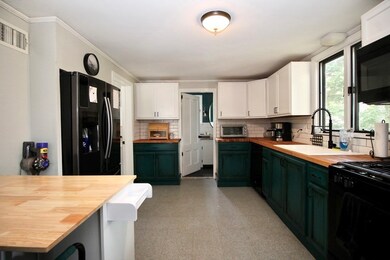
131 Depot St South Easton, MA 02375
South Easton NeighborhoodEstimated Value: $537,000 - $590,789
Highlights
- Golf Course Community
- Cabana
- Open Floorplan
- Easton Middle School Rated A-
- 1.44 Acre Lot
- Colonial Architecture
About This Home
As of November 2022Attractive New England Colonial features: Front Entry Porch / Entry with Stairway / Living Room with Recessed Lights and French Doors to Dining Room / Eat-In Kitchen with Butcher Block Countertops / Full 1st Floor Bath / Entry Porch/Office w/ closet / Main Bedroom with Sloped Ceilings / 2nd Bedroom with Built-Ins / 3rd Bedroom with large closet / 2nd Floor 3/4 Bath with Shower Stall / Incredible Level Lot / Oversized Garage with Storage/Workbench & Additional Storage Bay / Beautiful Patio for Entertaining & Overlooking Impressive Yard! Showings start immediately!
Home Details
Home Type
- Single Family
Est. Annual Taxes
- $6,136
Year Built
- Built in 1880
Lot Details
- 1.44 Acre Lot
- Gentle Sloping Lot
- Property is zoned R1
Parking
- 2 Car Detached Garage
- Oversized Parking
- Parking Storage or Cabinetry
- Heated Garage
- Workshop in Garage
- Driveway
- Open Parking
- Off-Street Parking
Home Design
- Colonial Architecture
- Farmhouse Style Home
- Stone Foundation
- Frame Construction
- Shingle Roof
Interior Spaces
- 1,329 Sq Ft Home
- Open Floorplan
- Recessed Lighting
- Decorative Lighting
- Light Fixtures
- Insulated Windows
- Picture Window
- Window Screens
- French Doors
- Home Office
- Sun or Florida Room
- Attic Access Panel
- Washer and Gas Dryer Hookup
Kitchen
- Country Kitchen
- Stove
- Range
- Microwave
- Plumbed For Ice Maker
- Dishwasher
- Kitchen Island
- Solid Surface Countertops
Flooring
- Wood
- Wall to Wall Carpet
- Laminate
- Ceramic Tile
Bedrooms and Bathrooms
- 3 Bedrooms
- Primary bedroom located on second floor
- Walk-In Closet
- 2 Full Bathrooms
- Pedestal Sink
- Bathtub with Shower
- Separate Shower
Unfinished Basement
- Walk-Out Basement
- Basement Fills Entire Space Under The House
- Interior and Exterior Basement Entry
- Sump Pump
- Block Basement Construction
- Laundry in Basement
Eco-Friendly Details
- Energy-Efficient Thermostat
Outdoor Features
- Cabana
- Enclosed patio or porch
- Rain Gutters
Location
- Property is near public transit
- Property is near schools
Schools
- Center Elementary School
- Easton Middle School
- Oliver AMES High School
Utilities
- Forced Air Heating and Cooling System
- 1 Cooling Zone
- 1 Heating Zone
- Heating System Uses Natural Gas
- 100 Amp Service
- Natural Gas Connected
- Tankless Water Heater
- Gas Water Heater
- Private Sewer
- Cable TV Available
Listing and Financial Details
- Tax Block 0096
- Assessor Parcel Number 2807309
Community Details
Overview
- No Home Owners Association
Amenities
- Shops
- Coin Laundry
Recreation
- Golf Course Community
Ownership History
Purchase Details
Home Financials for this Owner
Home Financials are based on the most recent Mortgage that was taken out on this home.Similar Homes in South Easton, MA
Home Values in the Area
Average Home Value in this Area
Purchase History
| Date | Buyer | Sale Price | Title Company |
|---|---|---|---|
| 131 Depot Street Rt | $260,000 | -- |
Mortgage History
| Date | Status | Borrower | Loan Amount |
|---|---|---|---|
| Open | Defensor Sahara J | $449,100 | |
| Closed | Blye Benjamin | $355,000 | |
| Closed | Blye Benjamin | $359,370 | |
| Closed | 131 Depot St Rt | $140,000 | |
| Open | 131 Depot St Rt | $1,000,000 | |
| Closed | 131 Depot Street Rt | $100,000 | |
| Closed | 131 Depot Street Rt | $150,000 |
Property History
| Date | Event | Price | Change | Sq Ft Price |
|---|---|---|---|---|
| 11/08/2022 11/08/22 | Sold | $499,000 | -0.2% | $375 / Sq Ft |
| 09/15/2022 09/15/22 | Pending | -- | -- | -- |
| 08/30/2022 08/30/22 | Price Changed | $499,900 | -2.0% | $376 / Sq Ft |
| 08/23/2022 08/23/22 | Price Changed | $509,900 | -1.9% | $384 / Sq Ft |
| 08/09/2022 08/09/22 | For Sale | $519,900 | +42.0% | $391 / Sq Ft |
| 02/20/2020 02/20/20 | Sold | $366,000 | +1.9% | $275 / Sq Ft |
| 01/10/2020 01/10/20 | Pending | -- | -- | -- |
| 12/05/2019 12/05/19 | Price Changed | $359,000 | -0.6% | $270 / Sq Ft |
| 12/01/2019 12/01/19 | Price Changed | $361,000 | +0.8% | $272 / Sq Ft |
| 11/19/2019 11/19/19 | Price Changed | $358,000 | -0.6% | $269 / Sq Ft |
| 10/31/2019 10/31/19 | For Sale | $360,000 | 0.0% | $271 / Sq Ft |
| 10/24/2019 10/24/19 | Pending | -- | -- | -- |
| 10/10/2019 10/10/19 | Price Changed | $360,000 | -3.9% | $271 / Sq Ft |
| 09/16/2019 09/16/19 | Price Changed | $374,500 | -2.7% | $282 / Sq Ft |
| 08/27/2019 08/27/19 | Price Changed | $385,000 | -2.5% | $290 / Sq Ft |
| 08/14/2019 08/14/19 | Price Changed | $395,000 | -6.0% | $297 / Sq Ft |
| 08/06/2019 08/06/19 | For Sale | $420,000 | -- | $316 / Sq Ft |
Tax History Compared to Growth
Tax History
| Year | Tax Paid | Tax Assessment Tax Assessment Total Assessment is a certain percentage of the fair market value that is determined by local assessors to be the total taxable value of land and additions on the property. | Land | Improvement |
|---|---|---|---|---|
| 2025 | $7,026 | $563,000 | $383,500 | $179,500 |
| 2024 | $6,822 | $511,000 | $338,700 | $172,300 |
| 2023 | $6,614 | $453,300 | $338,700 | $114,600 |
| 2022 | $6,002 | $390,000 | $277,200 | $112,800 |
| 2021 | $5,619 | $363,000 | $250,200 | $112,800 |
| 2020 | $5,431 | $353,100 | $240,300 | $112,800 |
| 2019 | $5,476 | $343,100 | $233,100 | $110,000 |
| 2018 | $5,418 | $324,200 | $220,700 | $103,500 |
| 2017 | $5,259 | $324,200 | $220,700 | $103,500 |
| 2016 | $5,160 | $318,700 | $215,400 | $103,300 |
| 2015 | $4,750 | $283,100 | $180,800 | $102,300 |
| 2014 | $4,692 | $281,800 | $180,500 | $101,300 |
Agents Affiliated with this Home
-
George Raymond II

Seller's Agent in 2022
George Raymond II
Raymond & Son REALTORS®
(781) 962-1960
1 in this area
49 Total Sales
-
Gerald Mullen

Buyer's Agent in 2022
Gerald Mullen
NextHome Signature Realty
(781) 352-0403
2 in this area
112 Total Sales
-
Everett Clark
E
Seller's Agent in 2020
Everett Clark
Better Living Real Estate, LLC
(508) 692-8847
39 Total Sales
-
The Bushari Team Compass
T
Buyer's Agent in 2020
The Bushari Team Compass
Compass
(617) 206-3333
95 Total Sales
Map
Source: MLS Property Information Network (MLS PIN)
MLS Number: 73023255
APN: EAST-000036U-000096
- 13 Welch Rd Unit 13
- 4 County Ln
- 595 Washington St
- 6 Nancy Rd Unit 5
- 11 Nancy Rd Unit 9
- 14 Nancy Rd Unit 5
- 6 Janet Rd Unit 10
- 10 Janet Rd Unit 11
- 21 Scotch Dam Rd
- 40 Bristol Dr
- 15 Scotch Dam Rd
- 10 Scotch Dam Rd
- 104 Dongary Rd
- 103 Pine St
- 114 Short St
- 3 Prospect St
- 210 Purchase St
- 165 Pine Street (23 Lili Way)
- 9 Jennifer Way
- 9 Jennifer Way Unit 4
- 131 Depot St
- 129 Depot St
- 137 Depot St
- 125 Depot St
- 139 Depot St
- 123 Depot St
- 145 Depot St
- 146 Depot St
- 151 Depot St
- 695 Washington St
- 683 Washington St
- 152 Depot St
- 687 Washington St Unit 1
- 687 Washington St
- 687 Washington St Unit 1-3
- 687 Washington St Unit 2
- 16 Church St
- 661 Washington St
- 155 Depot St
- 43 Welch Rd

