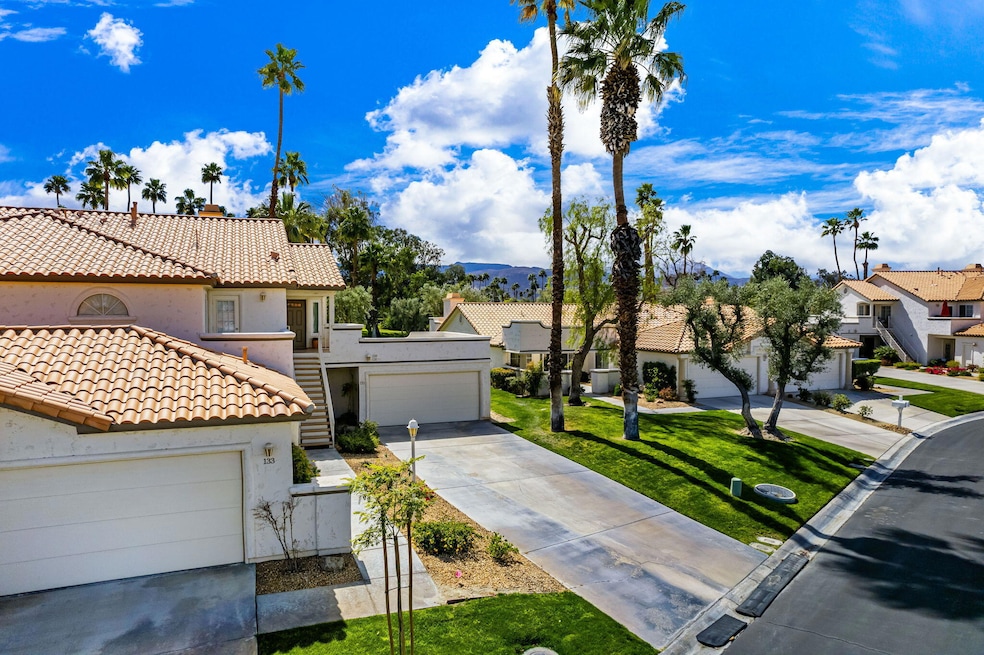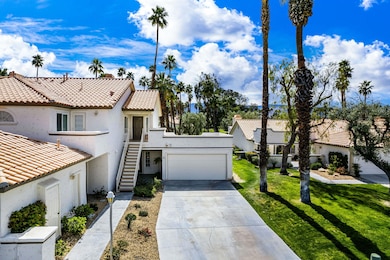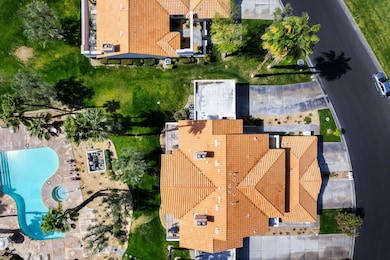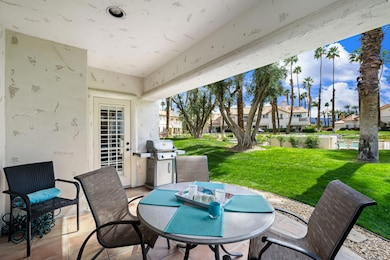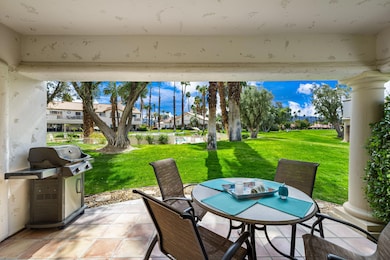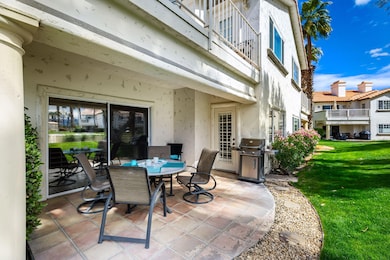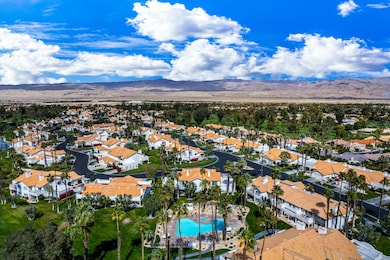131 Desert Falls Cir Palm Desert, CA 92211
Desert Falls NeighborhoodEstimated payment $3,552/month
Highlights
- Golf Course Community
- Fitness Center
- Gated Community
- James Earl Carter Elementary School Rated A-
- In Ground Pool
- Golf Course View
About This Home
Call today to schedule a private viewing of this move in ready, renovated condo/home ideally located on Desert Falls Circle, a prime, highly sought after, quiet, interior location, situated on a green belt with views straight down the 11th fairway, within walking distance to the Pool, Spa, Clubhouse, Fitness Center, Tennis and Pickleball courts. Kitchen and Bathrooms are upgraded with top quality oak wood, soft close cabinetry, and granite slab counter tops. Both primary and guest bathrooms are upgraded with tiled walk-in showers. Floors are tiled throughout, with carpet in each bedroom. Desert Falls Country Club has it all! Access to 29+ pools and spas, fitness center, tennis, pickleball, Wi-Fi and Cable, 24-hour guarded gates with roving security, and building, and grounds maintenance are all included in your monthly HOA Dues. Golf is on a pay as you play basis, or you may choose to purchase a membership here at Desert Falls Country Clubs Scottish Links, Championship Golf Course which has been rated as one of the 10 top courses by the SCPGA and awarded a 4-Star rating from Golf Digests ''Best Places to Play''! Location is prime in the very center of the valley within walking distance to restaurants and shopping, Eisenhower Medical Campus, UCSB & Cal State Campuses and just a few minutes' drive to all the top entertainment venues including Acrisure Arena, Agua Caliente Spa & Casino, McCallum Theatre, The Living Desert and El Paseo a 2-mile boulevard of upscale Galleries, Boutiques and fine Dining Restaurants. Call to learn more and schedule your private viewing today!
Property Details
Home Type
- Condominium
Est. Annual Taxes
- $4,241
Year Built
- Built in 1988
HOA Fees
- $849 Monthly HOA Fees
Property Views
- Golf Course
- Peek-A-Boo
- Pool
Interior Spaces
- 1,330 Sq Ft Home
- 1-Story Property
- Furnished
- Ceiling Fan
- Fireplace With Glass Doors
- Gas Log Fireplace
- Shutters
- Living Room with Fireplace
- Dining Area
- Laundry Room
Kitchen
- Gas Cooktop
- Microwave
Flooring
- Carpet
- Tile
Bedrooms and Bathrooms
- 2 Bedrooms
- 2 Full Bathrooms
Parking
- 2 Parking Garage Spaces
- Garage Door Opener
- Driveway
- Guest Parking
Pool
- In Ground Pool
- In Ground Spa
- Fence Around Pool
- Spa Fenced
Utilities
- Central Heating and Cooling System
- Cable TV Available
Additional Features
- Sprinkler System
- Ground Level
Listing and Financial Details
- Assessor Parcel Number 626261015
Community Details
Overview
- Association fees include building & grounds, security, cable TV
- Desert Falls Country Club Subdivision
- On-Site Maintenance
- Planned Unit Development
Recreation
- Golf Course Community
- Tennis Courts
- Pickleball Courts
- Fitness Center
- Community Pool
- Community Spa
Pet Policy
- Pets Allowed with Restrictions
Security
- 24 Hour Access
- Gated Community
Map
Home Values in the Area
Average Home Value in this Area
Tax History
| Year | Tax Paid | Tax Assessment Tax Assessment Total Assessment is a certain percentage of the fair market value that is determined by local assessors to be the total taxable value of land and additions on the property. | Land | Improvement |
|---|---|---|---|---|
| 2025 | $4,241 | $296,762 | $81,793 | $214,969 |
| 2023 | $4,241 | $285,240 | $78,618 | $206,622 |
| 2022 | $3,962 | $279,648 | $77,077 | $202,571 |
| 2021 | $3,644 | $257,325 | $64,329 | $192,996 |
| 2020 | $3,583 | $254,688 | $63,670 | $191,018 |
| 2019 | $3,520 | $249,695 | $62,422 | $187,273 |
| 2018 | $3,460 | $244,800 | $61,200 | $183,600 |
| 2017 | $3,142 | $229,000 | $57,000 | $172,000 |
| 2016 | $3,356 | $248,000 | $62,000 | $186,000 |
| 2015 | $3,365 | $244,000 | $61,000 | $183,000 |
| 2014 | -- | $232,000 | $58,000 | $174,000 |
Property History
| Date | Event | Price | List to Sale | Price per Sq Ft | Prior Sale |
|---|---|---|---|---|---|
| 03/22/2025 03/22/25 | For Sale | $445,000 | 0.0% | $335 / Sq Ft | |
| 11/12/2023 11/12/23 | For Rent | $5,500 | 0.0% | -- | |
| 04/19/2017 04/19/17 | Sold | $240,000 | -14.0% | $180 / Sq Ft | View Prior Sale |
| 03/29/2017 03/29/17 | Pending | -- | -- | -- | |
| 01/13/2017 01/13/17 | For Sale | $279,000 | -- | $210 / Sq Ft |
Purchase History
| Date | Type | Sale Price | Title Company |
|---|---|---|---|
| Grant Deed | -- | None Listed On Document | |
| Grant Deed | -- | None Listed On Document | |
| Deed | -- | -- | |
| Grant Deed | -- | None Available | |
| Interfamily Deed Transfer | -- | None Available | |
| Grant Deed | $240,000 | Wfg Title | |
| Interfamily Deed Transfer | -- | Ticor Title Company | |
| Grant Deed | $235,000 | Ticor Title | |
| Grant Deed | $363,000 | Orange Coast Title Co | |
| Interfamily Deed Transfer | -- | -- | |
| Grant Deed | $175,000 | First American Title Co | |
| Interfamily Deed Transfer | -- | Orange Coast Title | |
| Grant Deed | $117,500 | Orange Coast Title |
Mortgage History
| Date | Status | Loan Amount | Loan Type |
|---|---|---|---|
| Previous Owner | $290,400 | Purchase Money Mortgage | |
| Previous Owner | $92,800 | Purchase Money Mortgage |
Source: California Desert Association of REALTORS®
MLS Number: 219127026
APN: 626-261-015
- 141 Desert Falls Cir
- 114 Desert Falls Dr E
- 144 Desert Falls Cir
- 130 Desert Falls Dr E
- 128 Desert Falls Dr E
- 149 Desert Falls Dr E
- 115 Desert Falls Dr E
- 163 Desert Falls Cir
- 39935 Sweetwater Dr
- 243 Bouquet Canyon Dr
- 191 Desert Falls Dr E
- 241 Bouquet Canyon Dr
- 112 Sarona Cir
- 207 Bouquet Canyon Dr
- 191 Desert Falls Cir
- 75720 Mclachlin Cir
- 203 Wild Horse Dr
- 84 Lookout Dr Unit 833
- 175 Bouquet Canyon Dr
- 152 Falls Ct Unit 145
- 160 Desert Falls Cir
- 182 Desert Falls Cir
- 190 Desert Falls Cir
- 187 Desert Falls Cir
- 199 Desert Falls Dr E
- 207 Desert Falls Cir
- 216 Desert Falls Dr E
- 113 Vitoria Ln
- 75651 Mclachlin Cir
- 116 Avellino Cir Unit Palm Desert Rental
- 74174 Stroke Dr
- 107 Avellino Cir
- 101 Avellino Cir
- 127 Villa Ct
- 39080 Kilimanjaro Ct
- 272 Desert Falls Dr E
- 39856 Narcissus Way
- 781 Montana Vista Dr
- 237 Vista Royale Cir W
- 260 Vista Royale Cir E
