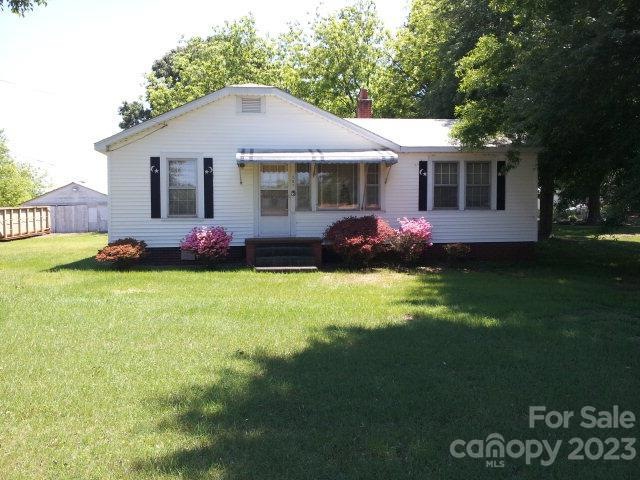
131 Dunham Ave Salisbury, NC 28146
Estimated Value: $200,430 - $246,000
3
Beds
1
Bath
1,148
Sq Ft
$193/Sq Ft
Est. Value
Highlights
- Four Sided Brick Exterior Elevation
- Floor Furnace
- 1 Car Garage
About This Home
As of January 2014GREAT INVESTMENT PROPERTY OR STARTER HOME. NEEDS SOME TLC BUT IS BASICALLY IN GOOD SHAPE. HAS HARD WOOD FLOORS AND NICE SIZE ROOMS. NICE QUIET NEIGHBORHOOD.
Home Details
Home Type
- Single Family
Est. Annual Taxes
- $2,076
Year Built
- Built in 1948
Lot Details
- Property fronts an interstate
- Possible uses of the property include Recreational
Parking
- 1 Car Garage
Home Design
- Composition Roof
- Four Sided Brick Exterior Elevation
Interior Spaces
- 1,148 Sq Ft Home
- Crawl Space
- Range Hood
Bedrooms and Bathrooms
- 3 Bedrooms
- 1 Full Bathroom
Utilities
- Floor Furnace
- Heating System Uses Oil
Listing and Financial Details
- Assessor Parcel Number 053
Ownership History
Date
Name
Owned For
Owner Type
Purchase Details
Closed on
Feb 24, 2022
Sold by
Weddington Jr Council Haywood & Helen Wh
Bought by
Burleys Jennifer
Total Days on Market
238
Current Estimated Value
Home Financials for this Owner
Home Financials are based on the most recent Mortgage that was taken out on this home.
Original Mortgage
$110,000
Outstanding Balance
$103,688
Interest Rate
3.92%
Mortgage Type
New Conventional
Estimated Equity
$117,920
Purchase Details
Listed on
May 13, 2013
Closed on
Jan 24, 2014
Sold by
Habitat For Humanity Of Rowan County
Bought by
Weddington Jr Council Haywood and Weddington Helen White
List Price
$49,900
Sold Price
$42,000
Premium/Discount to List
-$7,900
-15.83%
Home Financials for this Owner
Home Financials are based on the most recent Mortgage that was taken out on this home.
Avg. Annual Appreciation
15.71%
Purchase Details
Closed on
Dec 28, 2012
Sold by
Mcbride Curtis S
Bought by
Habitat For Humanity Of Rowan County Nor
Similar Homes in Salisbury, NC
Create a Home Valuation Report for This Property
The Home Valuation Report is an in-depth analysis detailing your home's value as well as a comparison with similar homes in the area
Home Values in the Area
Average Home Value in this Area
Purchase History
| Date | Buyer | Sale Price | Title Company |
|---|---|---|---|
| Burleys Jennifer | -- | None Listed On Document | |
| Weddington Jr Council Haywood | $42,000 | None Available | |
| Habitat For Humanity Of Rowan County Nor | $80,000 | None Available |
Source: Public Records
Mortgage History
| Date | Status | Borrower | Loan Amount |
|---|---|---|---|
| Open | Burleys Jennifer | $110,000 |
Source: Public Records
Property History
| Date | Event | Price | Change | Sq Ft Price |
|---|---|---|---|---|
| 04/28/2014 04/28/14 | Off Market | $42,000 | -- | -- |
| 01/24/2014 01/24/14 | Sold | $42,000 | -15.8% | $37 / Sq Ft |
| 01/06/2014 01/06/14 | Pending | -- | -- | -- |
| 05/13/2013 05/13/13 | For Sale | $49,900 | -- | $43 / Sq Ft |
Source: Canopy MLS (Canopy Realtor® Association)
Tax History Compared to Growth
Tax History
| Year | Tax Paid | Tax Assessment Tax Assessment Total Assessment is a certain percentage of the fair market value that is determined by local assessors to be the total taxable value of land and additions on the property. | Land | Improvement |
|---|---|---|---|---|
| 2024 | $2,076 | $173,588 | $26,260 | $147,328 |
| 2023 | $2,076 | $173,588 | $26,260 | $147,328 |
| 2022 | $1,036 | $75,197 | $22,220 | $52,977 |
| 2021 | $1,036 | $75,197 | $22,220 | $52,977 |
| 2020 | $1,036 | $75,197 | $22,220 | $52,977 |
| 2019 | $1,036 | $75,197 | $22,220 | $52,977 |
| 2018 | $585 | $66,524 | $22,220 | $44,304 |
| 2017 | $899 | $66,524 | $22,220 | $44,304 |
| 2016 | $874 | $66,524 | $22,220 | $44,304 |
| 2015 | $880 | $66,524 | $22,220 | $44,304 |
| 2014 | $851 | $65,133 | $19,190 | $45,943 |
Source: Public Records
Map
Source: Canopy MLS (Canopy Realtor® Association)
MLS Number: R55067
APN: 070-053
Nearby Homes
- 0 Ann St
- 103 Prestwick Ct
- 129 Ann St
- 213 Eastwood Dr Unit 502
- 301 Carolina Blvd
- 1426 E Council St
- 303 Eastwood Dr Unit 802
- 2560 Jake Alexander Blvd S
- 331 Eastwood Dr Unit 904
- 515 Harrel St
- 513 Harrel St
- 525 Carolina Blvd
- 422 Wildwood Dr
- 0 Harrel St
- 355 Jared Steele Ln
- 507 Newsome Rd
- 2412 Wedgewood Dr
- 613 Gold Hill Dr
- 1023 Terrace Dr
- 1105 Davis St
- 131 Dunham Ave
- 135 Dunham Ave
- 123 Dunham Ave Unit F
- 124 Oakwood Ave
- 122 Oakwood Ave
- 132 Dunham Ave
- 126 Oakwood Ave
- 118 Oakwood Ave
- 126 Dunham Ave
- 117 Dunham Ave
- 128 Oakwood Ave
- 134 Dunham Ave
- 203 Dunham Ave
- 122 Dunham Ave
- 114 Oakwood Ave
- 132 Oakwood Ave
- 202 Dunham Ave
- 205 Dunham Ave
- 111 Dunham Ave
- 116 Dunham Ave
