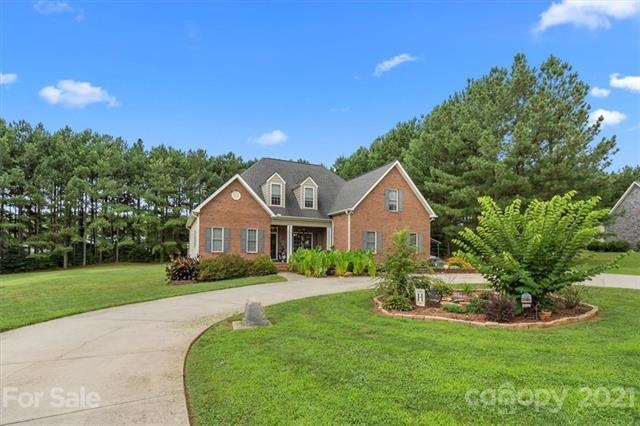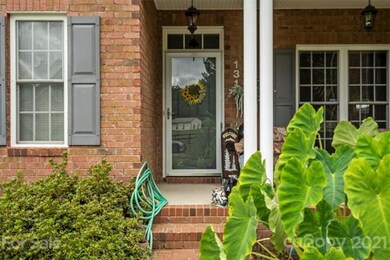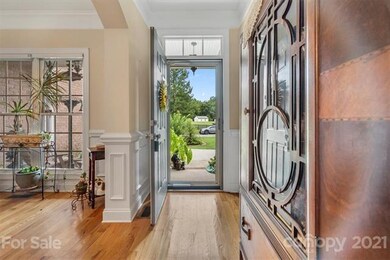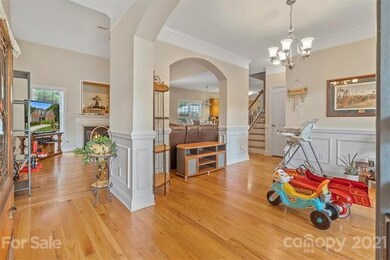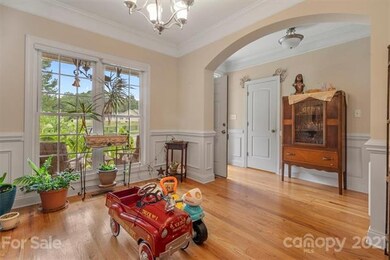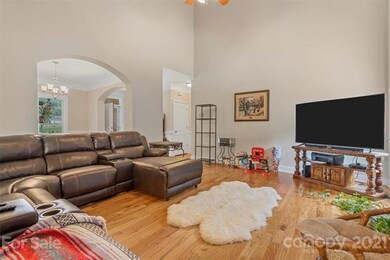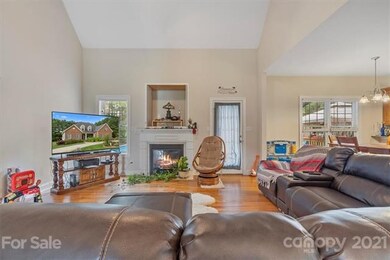
131 Dupree Ln Mooresville, NC 28115
Estimated Value: $515,743 - $623,000
Highlights
- Above Ground Pool
- Private Lot
- Gazebo
- Open Floorplan
- Wood Flooring
- Circular Driveway
About This Home
As of September 2021Welcome home to Dupree Estates!! This home features a circular drive, open flat lot, sideload 2 car garage, primary bedroom on main floor, open floorplan with hardwood floors, gas log fireplace, granite counters in kitchen, and a pool with deck for entertaining. The storage shed on the property conveys. There are only 6 homes in this community and NO HOA.
Last Agent to Sell the Property
Keller Williams Ballantyne Area License #270178 Listed on: 08/21/2021

Home Details
Home Type
- Single Family
Year Built
- Built in 2005
Lot Details
- 1
Parking
- Attached Garage
- Circular Driveway
Home Design
- Vinyl Siding
Interior Spaces
- Open Floorplan
- Gas Log Fireplace
- Wood Flooring
- Crawl Space
Outdoor Features
- Above Ground Pool
- Gazebo
- Shed
Additional Features
- Private Lot
- Septic Tank
Listing and Financial Details
- Assessor Parcel Number 4679-22-2216.000
Ownership History
Purchase Details
Home Financials for this Owner
Home Financials are based on the most recent Mortgage that was taken out on this home.Purchase Details
Purchase Details
Home Financials for this Owner
Home Financials are based on the most recent Mortgage that was taken out on this home.Purchase Details
Home Financials for this Owner
Home Financials are based on the most recent Mortgage that was taken out on this home.Similar Homes in Mooresville, NC
Home Values in the Area
Average Home Value in this Area
Purchase History
| Date | Buyer | Sale Price | Title Company |
|---|---|---|---|
| Jennings Dawn | $425,000 | Title Company Of Nc | |
| Hollar Harold Edward | -- | None Available | |
| Hollar Harold E | -- | None Available | |
| Hollar Harold E | $299,000 | None Available |
Mortgage History
| Date | Status | Borrower | Loan Amount |
|---|---|---|---|
| Open | Jennings Dawn | $285,000 | |
| Previous Owner | Hollar Harold Edward | $281,000 | |
| Previous Owner | Hollar Harold E | $230,667 | |
| Previous Owner | Hollar Harold E | $55,900 | |
| Previous Owner | Hollar Harold E | $265,000 | |
| Previous Owner | Hollar Harold E | $260,000 | |
| Previous Owner | Hollar Harold E | $209,300 | |
| Previous Owner | Hollar Harold E | $89,700 |
Property History
| Date | Event | Price | Change | Sq Ft Price |
|---|---|---|---|---|
| 09/23/2021 09/23/21 | Sold | $425,000 | 0.0% | $183 / Sq Ft |
| 08/22/2021 08/22/21 | Pending | -- | -- | -- |
| 08/21/2021 08/21/21 | For Sale | $425,000 | -- | $183 / Sq Ft |
Tax History Compared to Growth
Tax History
| Year | Tax Paid | Tax Assessment Tax Assessment Total Assessment is a certain percentage of the fair market value that is determined by local assessors to be the total taxable value of land and additions on the property. | Land | Improvement |
|---|---|---|---|---|
| 2024 | $2,551 | $422,240 | $40,000 | $382,240 |
| 2023 | $2,551 | $422,240 | $40,000 | $382,240 |
| 2022 | $1,688 | $259,380 | $40,000 | $219,380 |
| 2021 | $1,684 | $259,380 | $40,000 | $219,380 |
| 2020 | $1,684 | $259,380 | $40,000 | $219,380 |
| 2019 | $1,606 | $259,380 | $40,000 | $219,380 |
| 2018 | $1,473 | $237,770 | $40,000 | $197,770 |
| 2017 | $1,473 | $237,770 | $40,000 | $197,770 |
| 2016 | $1,473 | $237,770 | $40,000 | $197,770 |
| 2015 | $1,473 | $237,770 | $40,000 | $197,770 |
| 2014 | $1,432 | $248,600 | $40,000 | $208,600 |
Agents Affiliated with this Home
-
Stacey Sauls

Seller's Agent in 2021
Stacey Sauls
Keller Williams Ballantyne Area
(803) 768-5478
5 in this area
680 Total Sales
-
Julia Gray
J
Buyer's Agent in 2021
Julia Gray
Keller Williams Advantage
(704) 806-4664
1 in this area
32 Total Sales
Map
Source: Canopy MLS (Canopy Realtor® Association)
MLS Number: CAR3773152
APN: 4679-22-2216.000
- 131 Dupree Ln
- 137 Dupree Ln
- 137 Dupree Ln Unit 5
- 123 Dupree Ln
- 145 Dupree Ln
- 115 Dupree Ln
- 2228 Triplett Rd
- 2237 Triplett Rd
- 2257 Triplett Rd
- 2247 Triplett Rd
- 2258 Triplett Rd
- 2223 Triplett Rd
- 2229 Triplett Rd
- 2211 Triplett Rd
- 2217 Triplett Rd
- 2207 Triplett Rd
- 2203 Triplett Rd
- 2220 Triplett Rd
- 2210 Triplett Rd
- 2250 Triplett Rd
