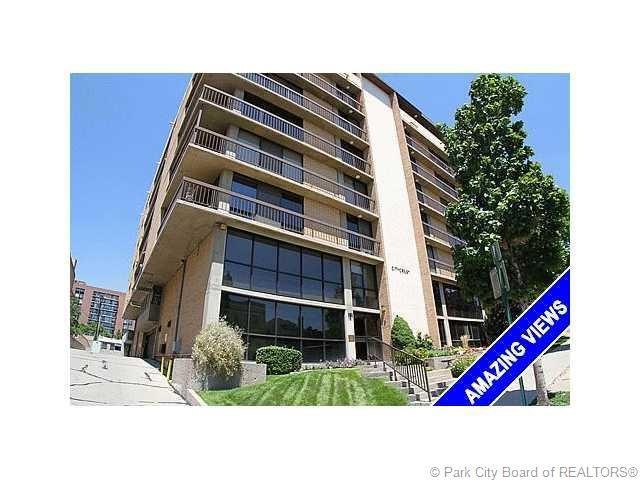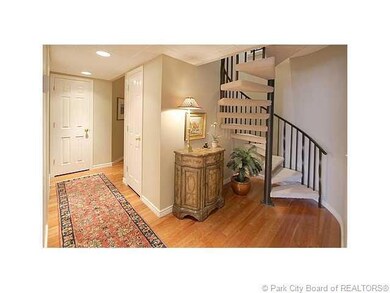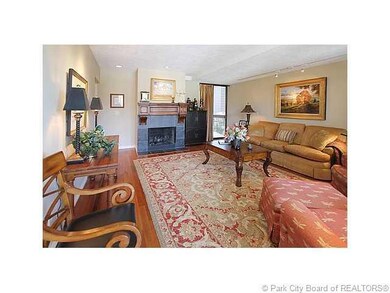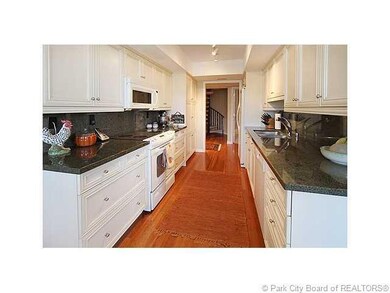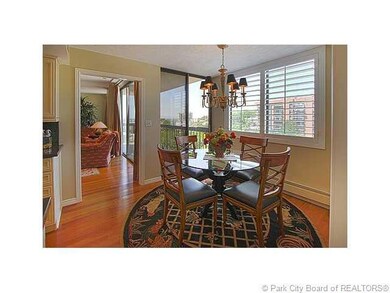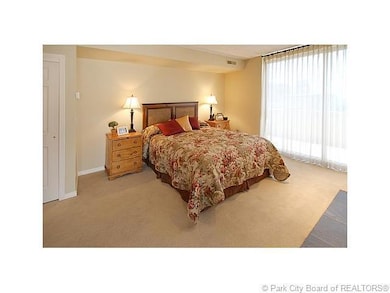
131 E 1st Ave Unit 705 Salt Lake City, UT 84103
The Avenues NeighborhoodEstimated Value: $869,000 - $1,240,000
Highlights
- Fitness Center
- Mountain View
- 2 Fireplaces
- West High Rated A
- Marble Flooring
- 3-minute walk to Brigham Young Historic Park
About This Home
As of December 2013Rarely available Citycrest condo boasts an absolutely stunning renovation with breathtaking, unobstructed views from every room! Highest level of craftsmanship and materials throughout every inch of this amazing downtown penthouse condo. Cherry wood floors, slate counters, two beautiful fireplaces, large rooms, designer finishes and light throughout. Main floor master and second master suite on second floor. An additional approx. 1,000 square feet of wrap-around balcony could become a rooftop garden and an extra living space from spring to fall. Two deeded parking spaces in garage, large secure storage. Building amenities includes exercise room, sauna, party room with kitchen for entertaining large groups. Bring your fussiest buyers! Owners would consider selling most of the designer furnishings...to be negotiated separately. Efficient hot water baseboard heat and gas forced air.
Last Agent to Sell the Property
Chapman Richards & Assoc.IncPC License #6693499-SA00 Listed on: 07/23/2013
Last Buyer's Agent
Non-Member Non-Members
Coldwell Banker Realty
Property Details
Home Type
- Condominium
Est. Annual Taxes
- $2,750
Year Built
- Built in 1979 | Remodeled in 1995
Lot Details
- 436
HOA Fees
- $302 Monthly HOA Fees
Parking
- 2 Car Garage
- Guest Parking
Property Views
- Mountain
- Valley
Home Design
- Brick Exterior Construction
Interior Spaces
- 2,080 Sq Ft Home
- 2 Fireplaces
- Gas Fireplace
- Great Room
- Family Room
Kitchen
- Eat-In Kitchen
- Electric Range
- Microwave
- Dishwasher
Flooring
- Wood
- Brick
- Stone
- Marble
Bedrooms and Bathrooms
- 3 Bedrooms | 2 Main Level Bedrooms
- 3 Bathrooms
Laundry
- Laundry Room
- Stacked Washer and Dryer
Outdoor Features
- Patio
Utilities
- Forced Air Heating and Cooling System
- Baseboard Heating
Listing and Financial Details
- Assessor Parcel Number 09-31-378-031
Community Details
Overview
- Association fees include amenities, com area taxes, insurance, maintenance exterior, ground maintenance, management fees, reserve/contingency fund, security, snow removal
- Association Phone (801) 824-5566
- Wasatch Front Ar 58 Subdivision
Recreation
- Fitness Center
Pet Policy
- No Pets Allowed
Additional Features
- Elevator
- Building Security System
Ownership History
Purchase Details
Purchase Details
Home Financials for this Owner
Home Financials are based on the most recent Mortgage that was taken out on this home.Purchase Details
Home Financials for this Owner
Home Financials are based on the most recent Mortgage that was taken out on this home.Purchase Details
Similar Homes in Salt Lake City, UT
Home Values in the Area
Average Home Value in this Area
Purchase History
| Date | Buyer | Sale Price | Title Company |
|---|---|---|---|
| Tingey Craig J | -- | Integrated Title Services | |
| Fuller Lowell D | -- | Accommodation | |
| Fuller Lowell D | -- | Founders Title Company | |
| Tobler D Lee | -- | Landmark Title |
Mortgage History
| Date | Status | Borrower | Loan Amount |
|---|---|---|---|
| Previous Owner | Fuller Lori | $5,000 | |
| Previous Owner | Fuller Lowell D | $415,222 |
Property History
| Date | Event | Price | Change | Sq Ft Price |
|---|---|---|---|---|
| 12/18/2013 12/18/13 | Sold | -- | -- | -- |
| 12/05/2013 12/05/13 | Pending | -- | -- | -- |
| 07/23/2013 07/23/13 | For Sale | $520,000 | -- | $250 / Sq Ft |
Tax History Compared to Growth
Tax History
| Year | Tax Paid | Tax Assessment Tax Assessment Total Assessment is a certain percentage of the fair market value that is determined by local assessors to be the total taxable value of land and additions on the property. | Land | Improvement |
|---|---|---|---|---|
| 2023 | $4,263 | $784,000 | $235,200 | $548,800 |
| 2022 | $4,565 | $787,700 | $236,300 | $551,400 |
| 2021 | $4,244 | $663,100 | $198,900 | $464,200 |
| 2020 | $4,424 | $657,800 | $197,300 | $460,500 |
| 2019 | $4,354 | $609,100 | $182,700 | $426,400 |
| 2018 | $4,272 | $582,100 | $174,600 | $407,500 |
| 2017 | $4,338 | $553,700 | $166,100 | $387,600 |
| 2016 | $3,828 | $464,000 | $139,200 | $324,800 |
| 2015 | $3,842 | $441,400 | $132,400 | $309,000 |
| 2014 | $3,835 | $437,000 | $131,100 | $305,900 |
Agents Affiliated with this Home
-
Tyler Quinn
T
Seller's Agent in 2013
Tyler Quinn
Chapman Richards & Assoc.IncPC
(801) 856-1414
3 in this area
155 Total Sales
-
N
Buyer's Agent in 2013
Non-Member Non-Members
Coldwell Banker Realty
-
N
Buyer's Agent in 2013
Non Non-Member
Non Member
-
N
Buyer's Agent in 2013
Non Member Licensee
Non Member
-
N
Buyer's Agent in 2013
Non Member
Park City Board of REALTORS
Map
Source: Park City Board of REALTORS®
MLS Number: 9997317
APN: 09-31-378-031-0000
- 131 E 1st Ave Unit 305
- 125 E 1st Ave Unit 206
- 143 E 1st Ave Unit 404
- 146 E 2nd Ave
- 123 E 2nd Ave Unit 1211
- 123 E 2nd Ave Unit T-9
- 123 E 2nd Ave Unit 515
- 141 E 2nd Ave Unit 502
- 171 E 3rd Ave Unit 301
- 171 E 3rd Ave Unit 404
- 158 N State St
- 215 E 2nd Ave
- 29 S State St Unit 810
- 29 S State St Unit 317
- 86 B St Unit 20
- 86 B St E Unit 10
- 48 E 200 N Unit 1
- 48 E 200 N
- 240 N Spencer Ct
- 237 E 4th Ave
- 131 E 1st Ave
- 131 E 1st Ave Unit 605
- 131 E 1st Ave Unit 703
- 131 E 1st Ave Unit 402
- 131 E 1st Ave Unit 401
- 131 E 1st Ave Unit 304
- 131 E 1st Ave Unit 501
- 131 E 1st Ave Unit 602
- 131 E 1st Ave Unit 704
- 131 E 1st Ave Unit 505
- 131 E 1st Ave Unit 506
- 131 E 1st Ave Unit 303
- 131 E 1st Ave Unit 301
- 131 E 1st Ave Unit 306
- 131 E 1st Ave Unit 405
- 131 E 1st Ave Unit 503
- 131 E 1st Ave Unit 302
- 131 E 1st Ave Unit 406
- 131 E 1st Ave Unit 706
- 131 1st Ave Unit 401
