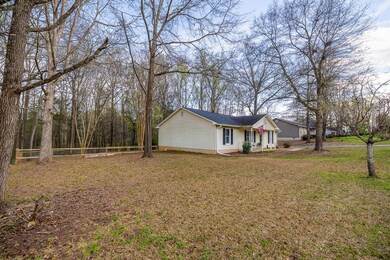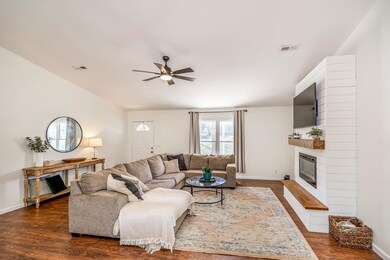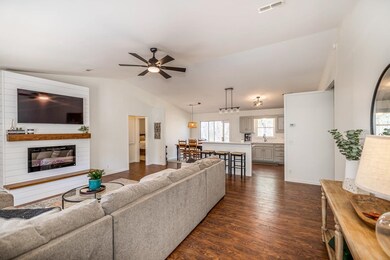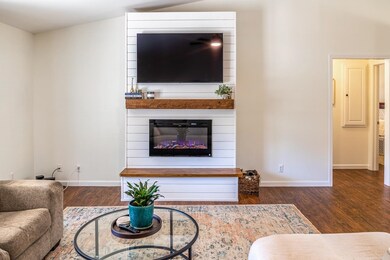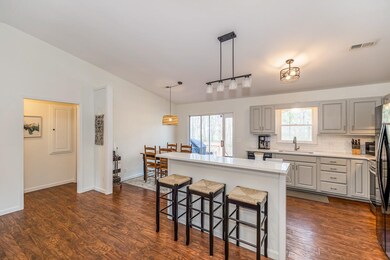
131 Edgefield St Boiling Springs, SC 29316
Highlights
- Open Floorplan
- Deck
- Wooded Lot
- Boiling Springs Middle School Rated A-
- Creek On Lot
- Wood Flooring
About This Home
As of May 2023This Adorable Home awaits its NEW OWNER. This single level Ranch home is located in a quiet neighborhood. 3 Beds, 2 Full Baths with Hardwood flooring throughout the main living area, Large Open Floorplan, and beautiful Electric Fireplace. Two Bedrooms are located on one side of the home and share a Full Bath. The Master Bedroom is on the opposite side of the home, near the walk-in Laundry Room, offering privacy from the other bedrooms. The Master has its own ensuite Bathroom and Walk-In Closet. With lots of opportunity to enjoy the outdoors, you can enjoy relaxing on the front porch, have fun entertaining on the back deck, or enjoy the large fenced in backyard that backs up to the Creek. This home offers Many upgrades: New Paint throughout, Removed ALL Popcorn from the Ceilings, New Modern Style Fireplace, New Modern Lighting throughout, New Fans, Updated Both Bathrooms, New Plumbing for both Bathrooms, New Blinds in Master, New Carpet in Master, New Closet System in Master, New Granite Counter tops in the Kitchen, New Kitchen Sink/Cabinets, New Samsung Electric Stove, New Fence and New Firepit. Roof 2015 and HVAC 2016. Need a Garage? Well, this Home has NO HOA, Long Driveway, Side door that leads to the laundry room/utility room and Outbuilding. With All this ready for you at this price ALL you need to do is add your own detached garage and you are good to go!! Call today to schedule your private showing.
Last Agent to Sell the Property
Upstate Experts Realty License #109925 Listed on: 03/28/2023
Home Details
Home Type
- Single Family
Est. Annual Taxes
- $979
Year Built
- Built in 1995
Lot Details
- 0.74 Acre Lot
- Fenced Yard
- Wooded Lot
Parking
- Driveway
Home Design
- Slab Foundation
- Composition Shingle Roof
- Vinyl Siding
Interior Spaces
- 1,488 Sq Ft Home
- 1-Story Property
- Open Floorplan
- Central Vacuum
- Smooth Ceilings
- Ceiling Fan
- Fireplace
- Combination Dining and Living Room
- Pull Down Stairs to Attic
- Fire and Smoke Detector
Kitchen
- Electric Oven
- Electric Cooktop
- Dishwasher
- Solid Surface Countertops
Flooring
- Wood
- Carpet
Bedrooms and Bathrooms
- 3 Bedrooms
- Split Bedroom Floorplan
- Walk-In Closet
- 2 Full Bathrooms
- Bathtub with Shower
Outdoor Features
- Creek On Lot
- Deck
- Storage Shed
- Front Porch
Schools
- Boiling Springs Elementary School
- Boiling Springs Middle School
- Boiling Springs High School
Utilities
- Forced Air Heating and Cooling System
- Electric Water Heater
- Septic Tank
- Cable TV Available
Community Details
- Twin Brook Est Subdivision
Ownership History
Purchase Details
Home Financials for this Owner
Home Financials are based on the most recent Mortgage that was taken out on this home.Purchase Details
Home Financials for this Owner
Home Financials are based on the most recent Mortgage that was taken out on this home.Purchase Details
Home Financials for this Owner
Home Financials are based on the most recent Mortgage that was taken out on this home.Similar Homes in Boiling Springs, SC
Home Values in the Area
Average Home Value in this Area
Purchase History
| Date | Type | Sale Price | Title Company |
|---|---|---|---|
| Warranty Deed | $175,000 | None Available | |
| Warranty Deed | $51,192 | -- | |
| Quit Claim Deed | -- | -- | |
| Warranty Deed | $105,700 | -- |
Mortgage History
| Date | Status | Loan Amount | Loan Type |
|---|---|---|---|
| Open | $171,830 | FHA | |
| Previous Owner | $123,469 | New Conventional | |
| Previous Owner | $123,469 | New Conventional | |
| Previous Owner | $107,814 | New Conventional |
Property History
| Date | Event | Price | Change | Sq Ft Price |
|---|---|---|---|---|
| 05/17/2023 05/17/23 | Sold | $260,000 | -1.5% | $175 / Sq Ft |
| 04/15/2023 04/15/23 | Pending | -- | -- | -- |
| 03/28/2023 03/28/23 | For Sale | $264,000 | +50.9% | $177 / Sq Ft |
| 03/02/2021 03/02/21 | Sold | $175,000 | +1.2% | $118 / Sq Ft |
| 02/13/2021 02/13/21 | Price Changed | $173,000 | +2.4% | $116 / Sq Ft |
| 02/03/2021 02/03/21 | For Sale | $169,000 | 0.0% | $114 / Sq Ft |
| 02/03/2021 02/03/21 | Price Changed | $169,000 | +3.7% | $114 / Sq Ft |
| 11/17/2020 11/17/20 | Pending | -- | -- | -- |
| 11/16/2020 11/16/20 | For Sale | $163,000 | +34.7% | $110 / Sq Ft |
| 07/03/2015 07/03/15 | Sold | $121,000 | -3.1% | $81 / Sq Ft |
| 04/08/2015 04/08/15 | Pending | -- | -- | -- |
| 03/31/2015 03/31/15 | For Sale | $124,900 | -- | $84 / Sq Ft |
Tax History Compared to Growth
Tax History
| Year | Tax Paid | Tax Assessment Tax Assessment Total Assessment is a certain percentage of the fair market value that is determined by local assessors to be the total taxable value of land and additions on the property. | Land | Improvement |
|---|---|---|---|---|
| 2024 | $1,741 | $10,400 | $1,468 | $8,932 |
| 2023 | $1,741 | $8,050 | $814 | $7,236 |
| 2022 | $3,929 | $10,500 | $1,020 | $9,480 |
| 2021 | $979 | $5,566 | $649 | $4,917 |
| 2020 | $964 | $5,566 | $649 | $4,917 |
| 2019 | $964 | $5,566 | $649 | $4,917 |
| 2018 | $942 | $5,566 | $649 | $4,917 |
| 2017 | $829 | $4,840 | $680 | $4,160 |
| 2016 | $2,662 | $7,260 | $1,020 | $6,240 |
| 2015 | $722 | $4,156 | $680 | $3,476 |
| 2014 | $711 | $4,156 | $680 | $3,476 |
Agents Affiliated with this Home
-
AMANDA BRAGHIROL

Seller's Agent in 2023
AMANDA BRAGHIROL
Upstate Experts Realty
(864) 580-3979
204 Total Sales
-
BRANDI BISHOP

Buyer's Agent in 2023
BRANDI BISHOP
Beyond Real Estate
(864) 542-7626
66 Total Sales
-
Pamela Wassermann

Seller's Agent in 2021
Pamela Wassermann
Real Broker, LLC
(855) 450-0442
38 Total Sales
-
Sherry Thomas

Buyer's Agent in 2021
Sherry Thomas
Realty One Group Freedom
(864) 504-8104
77 Total Sales
-
Eileen Love

Seller's Agent in 2015
Eileen Love
RE/MAX
-
Teresa Page

Seller Co-Listing Agent in 2015
Teresa Page
RE/MAX Executives Charlotte, NC
(864) 316-5929
75 Total Sales
Map
Source: Multiple Listing Service of Spartanburg
MLS Number: SPN298895
APN: 2-43-03-015.00
- 190 Seay Rd
- 618 Fawn Branch Trail
- 453 Pine Nut Way
- 624 Montrose Ln
- 131 Seay Place Dr
- 162 Clearcreek Dr
- 2032 Ivy Cottage Path
- 2028 Ivy Cottage Path
- 105 Harvest Ln
- 244 Cassingham Ln
- 3044 English Cottage Way
- 130 Clearcreek Dr
- 474 Slate Dr
- 747 Onyx Cir
- 316 Whitfield Ln
- 1011 Tudor Cottage Tr
- 3031 English Cottage Way
- 315 Farm Lake Rd
- 225 Watersedge Dr
- 3027 English Cottage Way


