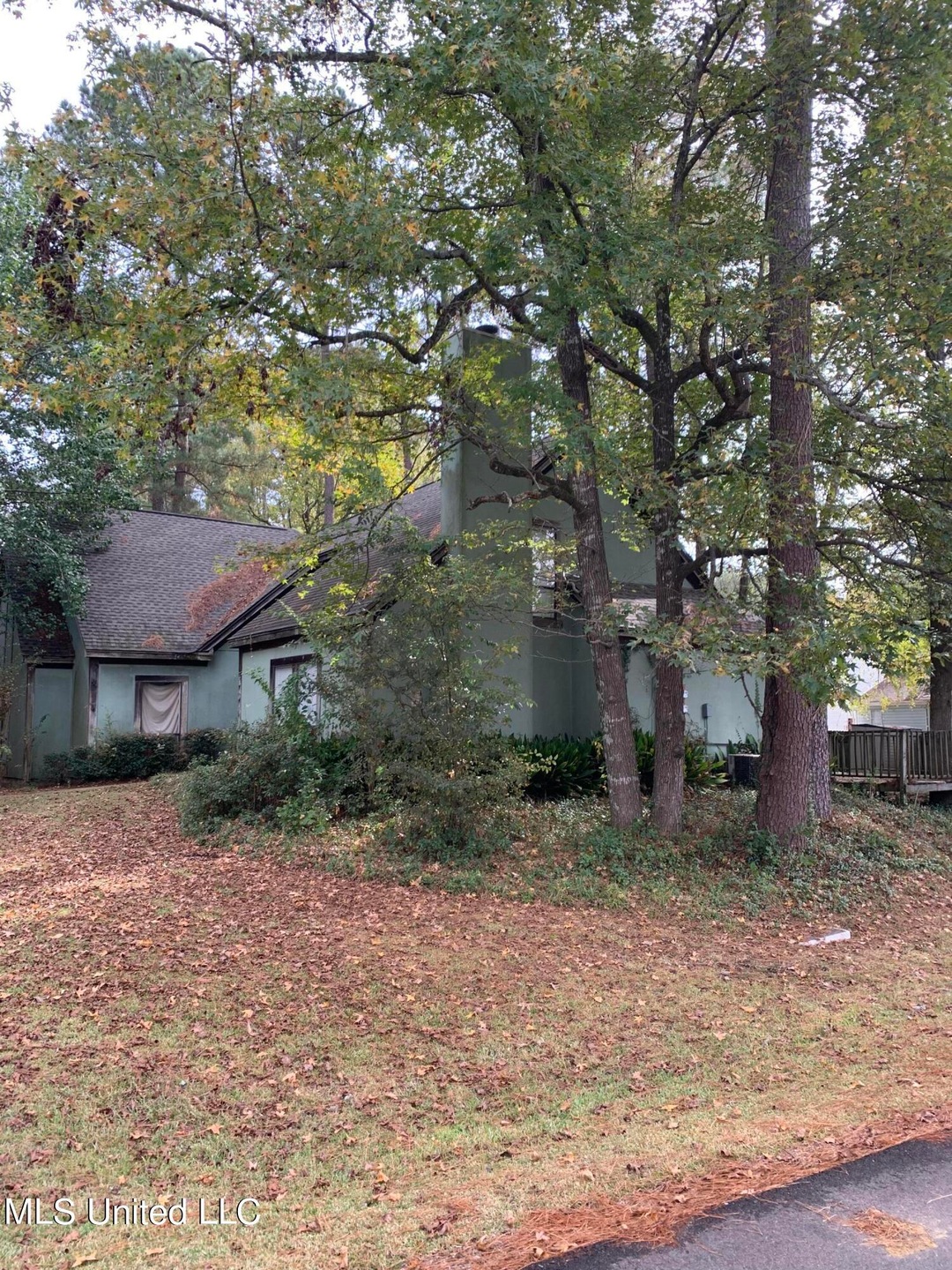
131 Fairfax Cir Brandon, MS 39047
Estimated Value: $172,000 - $198,000
3
Beds
2
Baths
1,145
Sq Ft
$163/Sq Ft
Est. Value
Highlights
- Deck
- Traditional Architecture
- Corner Lot
- Highland Bluff Elementary School Rated A-
- Main Floor Primary Bedroom
- No HOA
About This Home
As of November 2021Don't miss this great investment opportunity. Previously used for rental income this 3 bed 2 bath would make a great investment for anyone looking to expand their portfolio. Being Sold as-is where is.
Townhouse Details
Home Type
- Townhome
Est. Annual Taxes
- $1,153
Year Built
- Built in 1983
Lot Details
- 5,227 Sq Ft Lot
Home Design
- Traditional Architecture
- Slab Foundation
- Asphalt Shingled Roof
- Wood Siding
Interior Spaces
- 1,145 Sq Ft Home
- 2-Story Property
- Aluminum Window Frames
- Laundry in unit
Kitchen
- Eat-In Kitchen
- Range with Range Hood
- Laminate Countertops
Flooring
- Carpet
- Laminate
- Tile
Bedrooms and Bathrooms
- 3 Bedrooms
- Primary Bedroom on Main
- 2 Full Bathrooms
Outdoor Features
- Deck
- Rear Porch
Schools
- Northwest Rankin Elementary And Middle School
- Northwest Rankin High School
Utilities
- Central Air
- Heating unit installed on the ceiling
Community Details
- No Home Owners Association
- Northwoods Subdivision
Listing and Financial Details
- Assessor Parcel Number H11p-000010-01740
Create a Home Valuation Report for This Property
The Home Valuation Report is an in-depth analysis detailing your home's value as well as a comparison with similar homes in the area
Similar Homes in Brandon, MS
Home Values in the Area
Average Home Value in this Area
Property History
| Date | Event | Price | Change | Sq Ft Price |
|---|---|---|---|---|
| 11/17/2021 11/17/21 | Sold | -- | -- | -- |
| 11/05/2021 11/05/21 | Pending | -- | -- | -- |
| 11/04/2021 11/04/21 | For Sale | $85,000 | -- | $74 / Sq Ft |
Source: MLS United
Tax History Compared to Growth
Tax History
| Year | Tax Paid | Tax Assessment Tax Assessment Total Assessment is a certain percentage of the fair market value that is determined by local assessors to be the total taxable value of land and additions on the property. | Land | Improvement |
|---|---|---|---|---|
| 2024 | $1,407 | $13,067 | $0 | $0 |
| 2023 | $1,183 | $10,980 | $0 | $0 |
| 2022 | $1,166 | $10,980 | $0 | $0 |
| 2021 | $1,166 | $10,980 | $0 | $0 |
| 2020 | $1,166 | $10,980 | $0 | $0 |
| 2019 | $1,067 | $9,792 | $0 | $0 |
| 2018 | $1,047 | $9,792 | $0 | $0 |
| 2017 | $1,047 | $9,792 | $0 | $0 |
| 2016 | $965 | $9,467 | $0 | $0 |
| 2015 | $965 | $9,467 | $0 | $0 |
| 2014 | $945 | $9,467 | $0 | $0 |
| 2013 | $945 | $9,467 | $0 | $0 |
Source: Public Records
Agents Affiliated with this Home
-
Edwayne Hutton

Seller's Agent in 2021
Edwayne Hutton
Local Real Estate
(601) 918-0409
100 Total Sales
Map
Source: MLS United
MLS Number: 4002073
APN: H11P-000010-01741
Nearby Homes
- 0 Juniors Crossing Unit 4108565
- 111 B N Bent Creek Cir
- 103 Fairfax Cir Unit B
- 107 Boxwood Place S
- 135 Dogwood Cir
- 168 Cumberland Rd
- 12 Brandy Ct S
- 258 Reservoir Way
- 154 Cumberland Rd
- 147 Cumberland Rd
- 118 Bellegrove Blvd
- 198 Bellegrove Cir
- 202 Amethyst Dr
- 94 Bellegrove Blvd
- 601 Emerald Ct
- 408 Millrun Rd
- 317 Hamilton Ct
- 179 Bellegrove Cir
- 420 Emerald Trail
- 104 Live Oak Ln
- 131 Fairfax Cir
- 131 Fairfax Cir
- 129 Fairfax Cir
- 129 Fairfax Cir
- 129 Fairfax Cir Unit A
- 129 Fairfax Cir Unit B
- 334 N Grove Cir
- 336 N Grove Cir
- 123 Bent Creek Cir N Unit B
- 123 Bent Creek Cir N
- 123 Bent Creek Cir N
- 123 Bent Creek Cir N Unit A
- 127 Fairfax Cir
- 127 Fairfax Cir
- 127 Fairfax Cir Unit B
- 332 N Grove Cir
- 122 Fairfax Cir
- 122 Fairfax Cir Unit A-B
- 120 Fairfax Cir
- 120 Fairfax Cir
